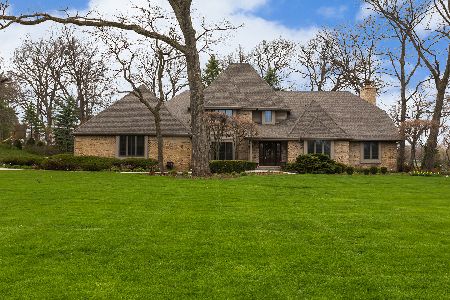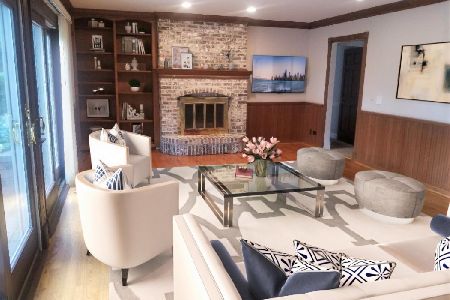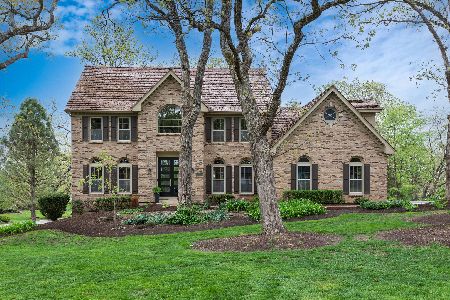29W240 Shagbark Drive, West Chicago, Illinois 60185
$510,000
|
Sold
|
|
| Status: | Closed |
| Sqft: | 4,300 |
| Cost/Sqft: | $128 |
| Beds: | 4 |
| Baths: | 5 |
| Year Built: | 1987 |
| Property Taxes: | $18,718 |
| Days On Market: | 3530 |
| Lot Size: | 0,99 |
Description
Perfect location by the Old Wayne Golf Course! This home sits on a pretty, lush acres amidst other beautiful homes. This 4 Bed/4.5 Bath brick home boasts over 4000 sq. ft. Great floor plan includes large chef's kitchen w/ eat in area, separate dining area, lofted foyer w/ winding staircase, volume ceilings, and beautiful woodwork. First floor master suite has fireplace & master bath w/ dual vanities, whirlpool tub, & separate shower. All bedrooms have bathrooms en suite. Enormous finished basement w/ Rec Room, theater room, game room, craft/shop room, and another area just for storage! A huge deck off the back of the home (perfect for outdoor entertaining) and a convenient 3 car side load garage complete this home. Great opportunity for a lot of sq. footage. This home has been well kept and is in great condition!
Property Specifics
| Single Family | |
| — | |
| — | |
| 1987 | |
| Full | |
| — | |
| No | |
| 0.99 |
| Du Page | |
| — | |
| 0 / Not Applicable | |
| None | |
| Private Well | |
| Septic-Private | |
| 09239883 | |
| 0127205005 |
Nearby Schools
| NAME: | DISTRICT: | DISTANCE: | |
|---|---|---|---|
|
Grade School
Evergreen Elementary School |
25 | — | |
|
Middle School
Benjamin Middle School |
25 | Not in DB | |
|
High School
Community High School |
94 | Not in DB | |
Property History
| DATE: | EVENT: | PRICE: | SOURCE: |
|---|---|---|---|
| 23 Aug, 2016 | Sold | $510,000 | MRED MLS |
| 3 Jun, 2016 | Under contract | $549,000 | MRED MLS |
| 27 May, 2016 | Listed for sale | $549,000 | MRED MLS |
| 19 Jun, 2020 | Sold | $500,000 | MRED MLS |
| 12 May, 2020 | Under contract | $525,000 | MRED MLS |
| 29 Apr, 2020 | Listed for sale | $525,000 | MRED MLS |
Room Specifics
Total Bedrooms: 4
Bedrooms Above Ground: 4
Bedrooms Below Ground: 0
Dimensions: —
Floor Type: Carpet
Dimensions: —
Floor Type: Carpet
Dimensions: —
Floor Type: Carpet
Full Bathrooms: 5
Bathroom Amenities: —
Bathroom in Basement: 0
Rooms: Breakfast Room,Foyer,Recreation Room,Workshop,Storage,Game Room,Theatre Room,Deck
Basement Description: Finished
Other Specifics
| 3 | |
| — | |
| — | |
| — | |
| — | |
| 1.0-1.5 | |
| — | |
| Full | |
| First Floor Bedroom, First Floor Laundry, First Floor Full Bath | |
| Double Oven, Range, Dishwasher, Refrigerator, Disposal | |
| Not in DB | |
| — | |
| — | |
| — | |
| — |
Tax History
| Year | Property Taxes |
|---|---|
| 2016 | $18,718 |
| 2020 | $16,535 |
Contact Agent
Nearby Similar Homes
Nearby Sold Comparables
Contact Agent
Listing Provided By
d'aprile properties








