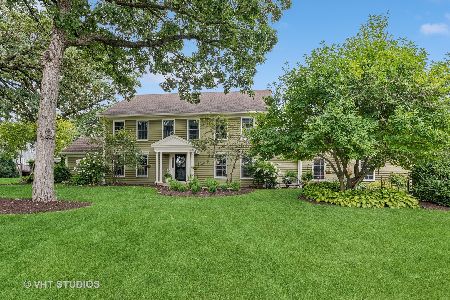29W350 Oak Knoll Road, West Chicago, Illinois 60185
$590,000
|
Sold
|
|
| Status: | Closed |
| Sqft: | 3,127 |
| Cost/Sqft: | $192 |
| Beds: | 4 |
| Baths: | 3 |
| Year Built: | 1988 |
| Property Taxes: | $13,872 |
| Days On Market: | 898 |
| Lot Size: | 1,00 |
Description
Come discover this fine home in the premium Promontory Oaks Subdivision set between two golf courses and a huge forest preserve with a lake. This home sits high on a mature 1 acre lot with views of magnificent oak trees in the distance. The stone and brick walks lead you to the covered front porch. The 2 story foyer has a formal staircase and lovely hardwood floors. The private living/music room has french doors, crown molding and a lovely view. The 1st floor office has custom bookcases and french doors. The bright dining room has large windows that offers views of the deep back yard. There is a huge eat-in kitchen w/an island & granite counters and it has direct access to your private screened-in porch. The convenient 1st floor primary suite features a dramatic cathedral ceiling, an updated bath and a full walk-in closet. Relax in your lovely family room w/a cathedral ceiling and a floor-to-ceiling brick fireplace. Plus a 1st floor laundry, additional side door and an oversized 3 car garage. Upstairs you'll find 3 large bedrooms, a loft, an upper deck and a jack -n- jill bath w/a skylight and a volume ceiling. The basement features a recreation room and a study/exercise room. This home is close to private schools and it is in the award winning school District #25. Minutes to the NW/Central DuPage Hospital and the Metra train to Chicago. More expensive residences over $1M are in this neighborhood. Stop by today
Property Specifics
| Single Family | |
| — | |
| — | |
| 1988 | |
| — | |
| — | |
| No | |
| 1 |
| Du Page | |
| Promontory Oaks | |
| — / Not Applicable | |
| — | |
| — | |
| — | |
| 11838078 | |
| 0127202004 |
Nearby Schools
| NAME: | DISTRICT: | DISTANCE: | |
|---|---|---|---|
|
Grade School
Evergreen Elementary School |
25 | — | |
|
Middle School
Benjamin Middle School |
25 | Not in DB | |
|
High School
Community High School |
94 | Not in DB | |
Property History
| DATE: | EVENT: | PRICE: | SOURCE: |
|---|---|---|---|
| 1 Sep, 2020 | Under contract | $0 | MRED MLS |
| 5 Aug, 2020 | Listed for sale | $0 | MRED MLS |
| 24 Aug, 2023 | Sold | $590,000 | MRED MLS |
| 13 Aug, 2023 | Under contract | $599,900 | MRED MLS |
| 11 Aug, 2023 | Listed for sale | $599,900 | MRED MLS |
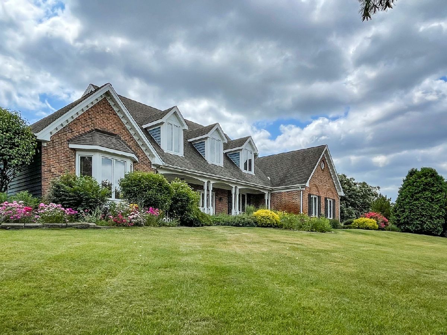
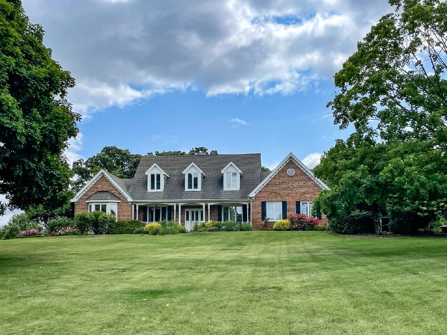
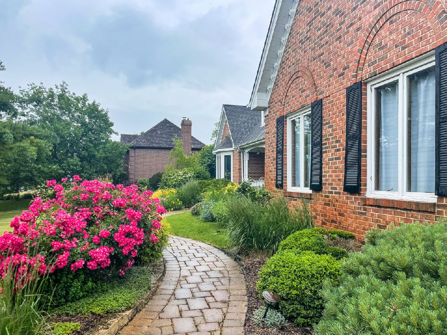
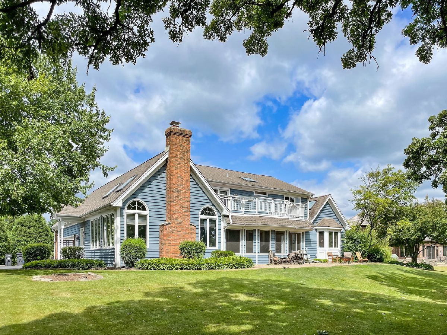
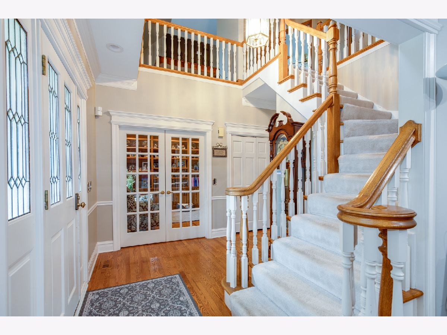
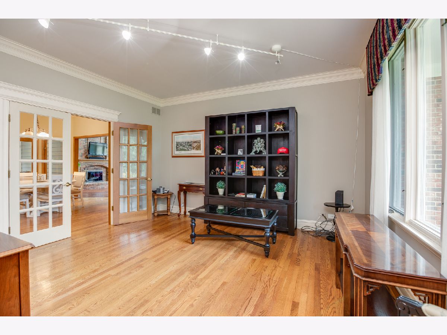
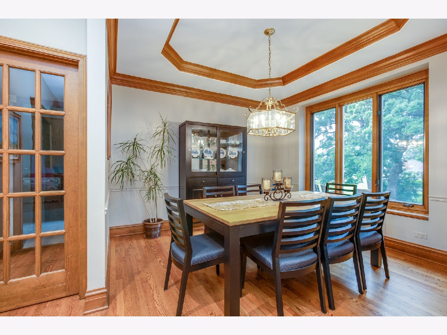
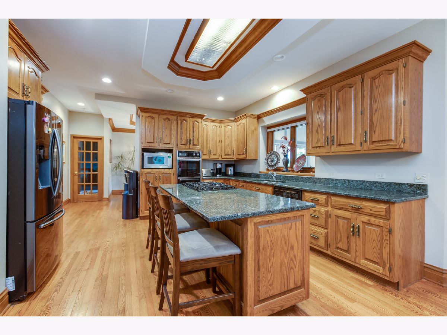
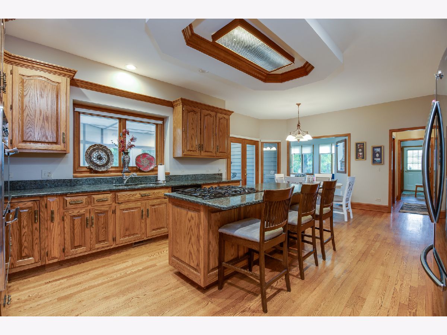
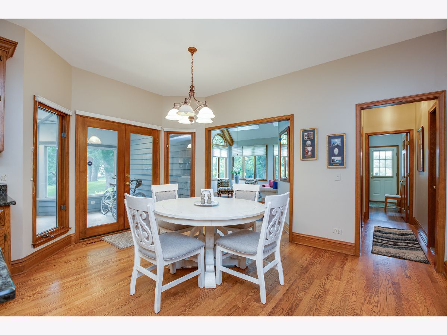
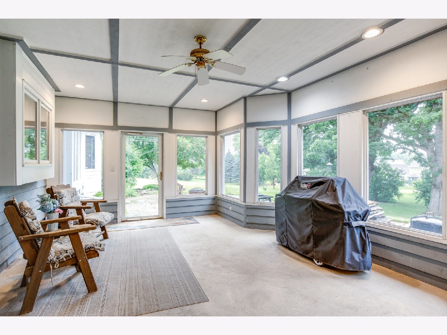
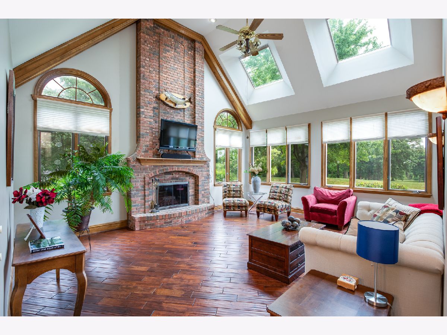
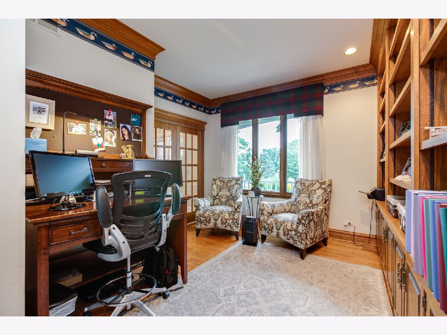
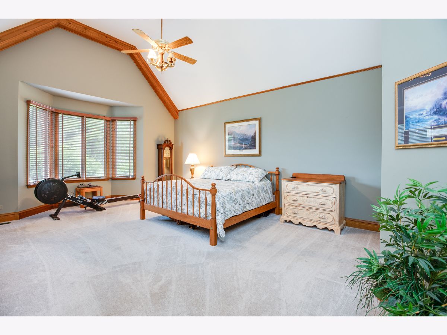
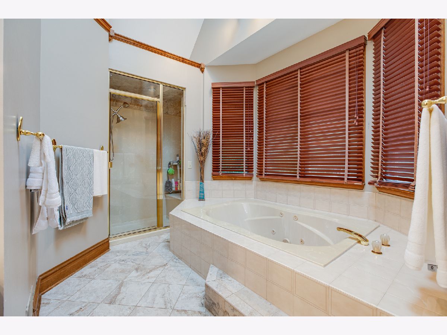
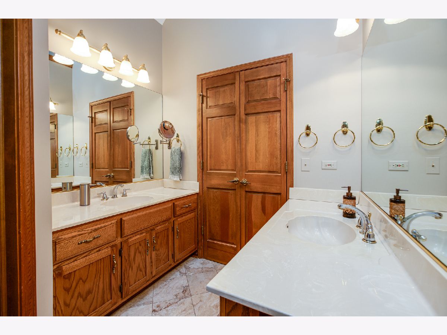
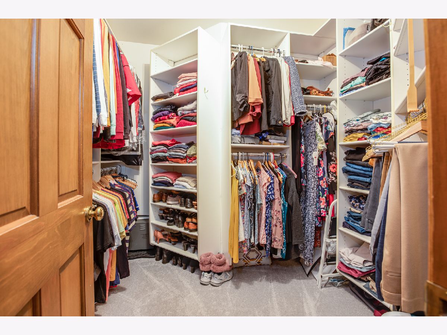
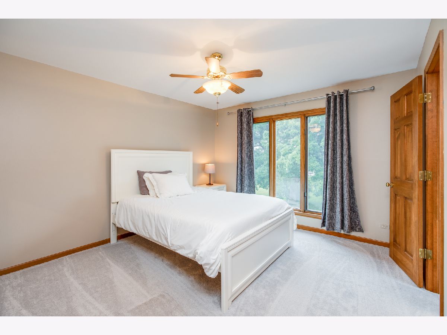
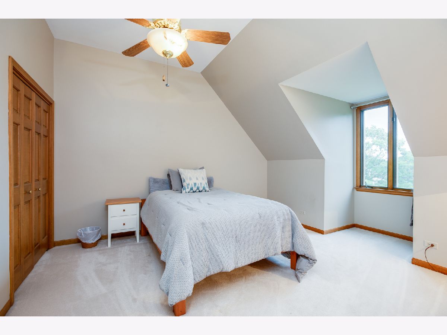
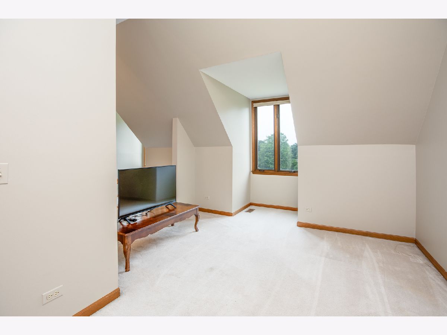
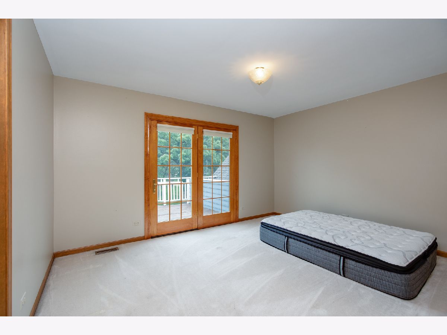
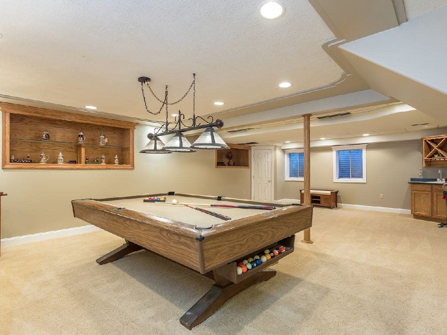
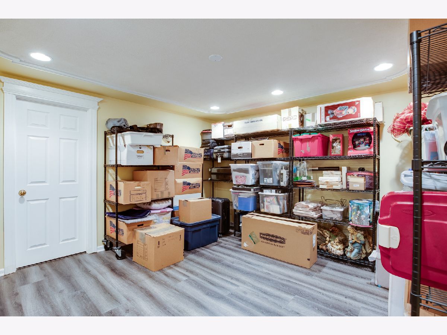
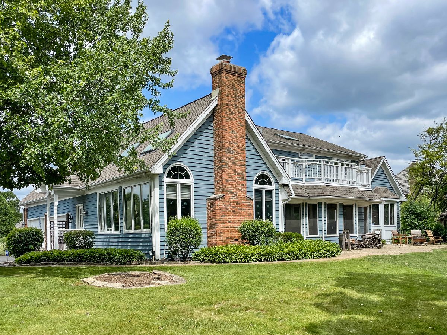
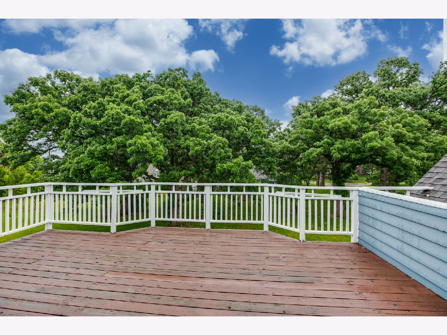
Room Specifics
Total Bedrooms: 4
Bedrooms Above Ground: 4
Bedrooms Below Ground: 0
Dimensions: —
Floor Type: —
Dimensions: —
Floor Type: —
Dimensions: —
Floor Type: —
Full Bathrooms: 3
Bathroom Amenities: Whirlpool,Separate Shower,Double Sink
Bathroom in Basement: 0
Rooms: —
Basement Description: Finished
Other Specifics
| 3 | |
| — | |
| Asphalt | |
| — | |
| — | |
| 152X263X169X256 | |
| — | |
| — | |
| — | |
| — | |
| Not in DB | |
| — | |
| — | |
| — | |
| — |
Tax History
| Year | Property Taxes |
|---|---|
| 2023 | $13,872 |
Contact Agent
Nearby Similar Homes
Nearby Sold Comparables
Contact Agent
Listing Provided By
RE/MAX Cornerstone


