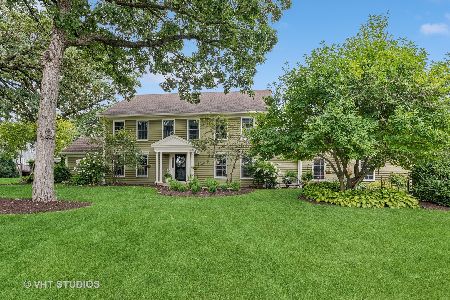3N550 Wild Flower Lane, West Chicago, Illinois 60185
$415,000
|
Sold
|
|
| Status: | Closed |
| Sqft: | 3,052 |
| Cost/Sqft: | $147 |
| Beds: | 4 |
| Baths: | 3 |
| Year Built: | 1987 |
| Property Taxes: | $11,681 |
| Days On Market: | 6086 |
| Lot Size: | 1,00 |
Description
*PLEASE SHOW* WONDERFUL RUSSELL-BUILT NESTLED IN NATURE* GLEAMING HARDWOOD FLOORS, WOOD ACCENTS & MOLDINGS* OPEN KITCHEN W/BAY EATING AREA / CENTER ISLAND, PLANNING DESK & 2 SIDED FPL SHARED W/FR FEATURING WET BAR* 1ST FLR LIBRARY & AWESOME SUNROOM BOTH W/GREAT VIEWS* FORMAL LR & DR* FIN'D BMT* ALL CARPET JUST CLEANED * MASTER SUITE W/TRAY CLG & LUX MBATH W/JACUZZI, SKYLITES & WIC* FILLED W/AMENITIES
Property Specifics
| Single Family | |
| — | |
| Colonial | |
| 1987 | |
| Full | |
| — | |
| No | |
| 1 |
| Du Page | |
| Promontory Oaks | |
| 0 / Not Applicable | |
| None | |
| Private Well | |
| Septic-Private | |
| 07228352 | |
| 0127202006 |
Nearby Schools
| NAME: | DISTRICT: | DISTANCE: | |
|---|---|---|---|
|
Grade School
Evergreen Elementary School |
25 | — | |
|
Middle School
Benjamin Middle School |
25 | Not in DB | |
|
High School
Community High School |
94 | Not in DB | |
Property History
| DATE: | EVENT: | PRICE: | SOURCE: |
|---|---|---|---|
| 27 Jul, 2010 | Sold | $415,000 | MRED MLS |
| 16 Jun, 2010 | Under contract | $449,900 | MRED MLS |
| — | Last price change | $474,900 | MRED MLS |
| 28 May, 2009 | Listed for sale | $549,900 | MRED MLS |
| 6 Sep, 2024 | Sold | $687,500 | MRED MLS |
| 11 Aug, 2024 | Under contract | $650,000 | MRED MLS |
| 8 Aug, 2024 | Listed for sale | $650,000 | MRED MLS |
Room Specifics
Total Bedrooms: 4
Bedrooms Above Ground: 4
Bedrooms Below Ground: 0
Dimensions: —
Floor Type: Carpet
Dimensions: —
Floor Type: Carpet
Dimensions: —
Floor Type: Carpet
Full Bathrooms: 3
Bathroom Amenities: Whirlpool,Separate Shower,Double Sink
Bathroom in Basement: 0
Rooms: Bonus Room,Den,Library,Recreation Room,Sun Room,Utility Room-1st Floor
Basement Description: Finished
Other Specifics
| 3 | |
| Concrete Perimeter | |
| Asphalt | |
| Patio | |
| — | |
| 164X276X163X263 | |
| — | |
| Full | |
| Vaulted/Cathedral Ceilings, Skylight(s) | |
| Double Oven, Range, Microwave, Dishwasher, Refrigerator | |
| Not in DB | |
| Street Lights, Street Paved | |
| — | |
| — | |
| Double Sided, Gas Starter |
Tax History
| Year | Property Taxes |
|---|---|
| 2010 | $11,681 |
| 2024 | $13,812 |
Contact Agent
Nearby Similar Homes
Nearby Sold Comparables
Contact Agent
Listing Provided By
RE/MAX Suburban





