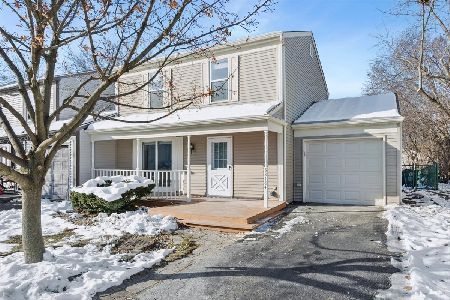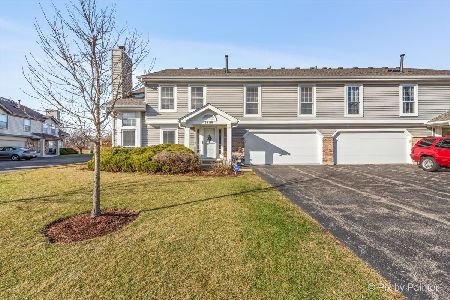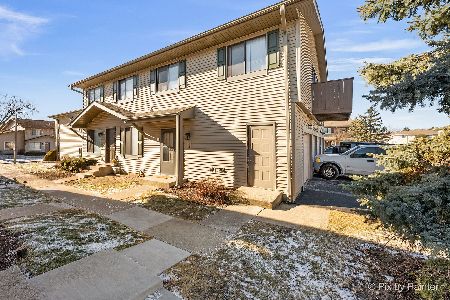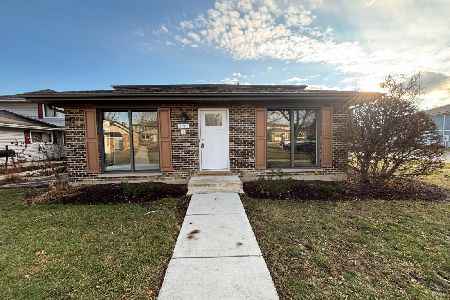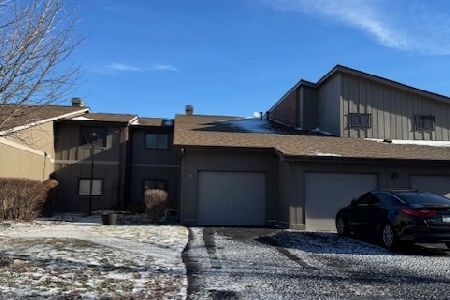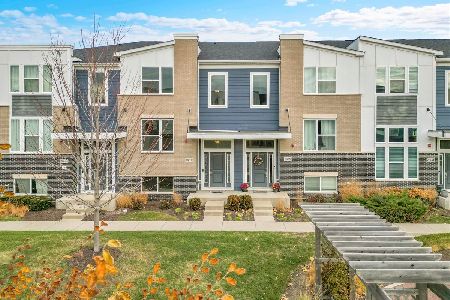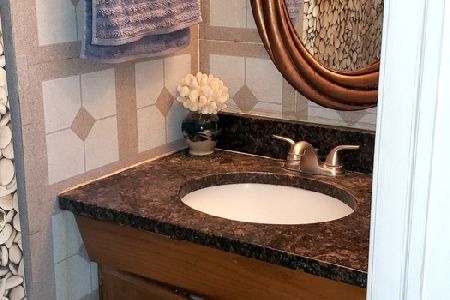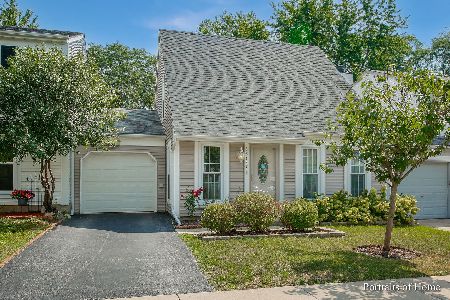29W469 Hawthorne Lane, Warrenville, Illinois 60555
$160,000
|
Sold
|
|
| Status: | Closed |
| Sqft: | 1,248 |
| Cost/Sqft: | $136 |
| Beds: | 3 |
| Baths: | 2 |
| Year Built: | 1978 |
| Property Taxes: | $3,553 |
| Days On Market: | 3651 |
| Lot Size: | 0,00 |
Description
Rehabbed in last 60 days! New kitchen with maple cabinets and granite counter tops! All new flooring with ceramic tile in FR, kitchen, baths, and entry! New carpeting throughout! New blacktop driveway in 12/15. Completely repainted in Pottery Barn colors. Garage just painted. Newly stained 10 X 10 deck off sliding patio doors in FR/Kitchen.
Property Specifics
| Condos/Townhomes | |
| 2 | |
| — | |
| 1978 | |
| None | |
| CAPE | |
| No | |
| — |
| Du Page | |
| Edgebrook | |
| 19 / Monthly | |
| Insurance,Other | |
| Lake Michigan | |
| Public Sewer | |
| 09128810 | |
| 0434118002 |
Nearby Schools
| NAME: | DISTRICT: | DISTANCE: | |
|---|---|---|---|
|
Grade School
Bower Elementary School |
200 | — | |
|
Middle School
Hubble Middle School |
200 | Not in DB | |
|
High School
Wheaton Warrenville South H S |
200 | Not in DB | |
Property History
| DATE: | EVENT: | PRICE: | SOURCE: |
|---|---|---|---|
| 19 May, 2016 | Sold | $160,000 | MRED MLS |
| 16 Apr, 2016 | Under contract | $169,900 | MRED MLS |
| — | Last price change | $172,500 | MRED MLS |
| 31 Jan, 2016 | Listed for sale | $172,500 | MRED MLS |
Room Specifics
Total Bedrooms: 3
Bedrooms Above Ground: 3
Bedrooms Below Ground: 0
Dimensions: —
Floor Type: Carpet
Dimensions: —
Floor Type: Carpet
Full Bathrooms: 2
Bathroom Amenities: —
Bathroom in Basement: 0
Rooms: Loft
Basement Description: Slab
Other Specifics
| 1 | |
| Concrete Perimeter | |
| Asphalt | |
| Deck | |
| — | |
| 65 X 34 | |
| — | |
| None | |
| First Floor Laundry | |
| Range, Microwave, Dishwasher, Refrigerator, Washer, Dryer, Disposal | |
| Not in DB | |
| — | |
| — | |
| Park | |
| — |
Tax History
| Year | Property Taxes |
|---|---|
| 2016 | $3,553 |
Contact Agent
Nearby Similar Homes
Nearby Sold Comparables
Contact Agent
Listing Provided By
Coldwell Banker Residential

