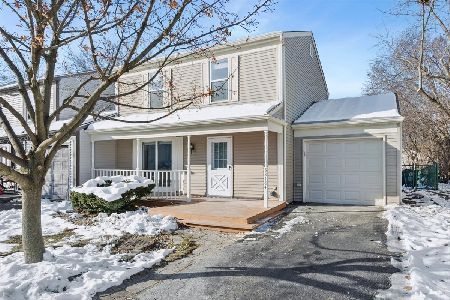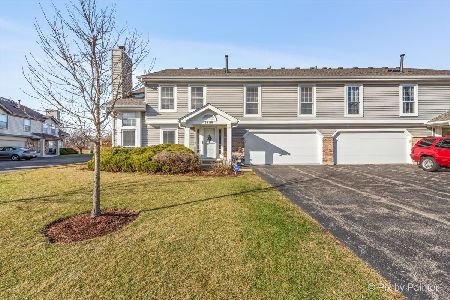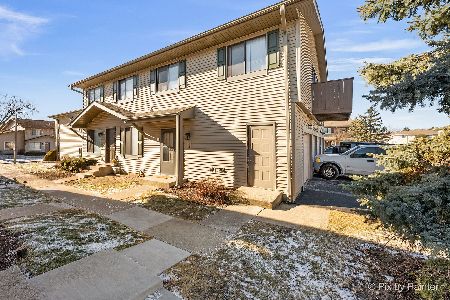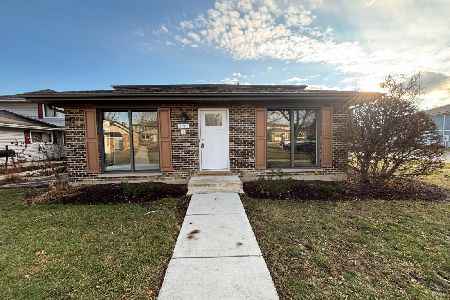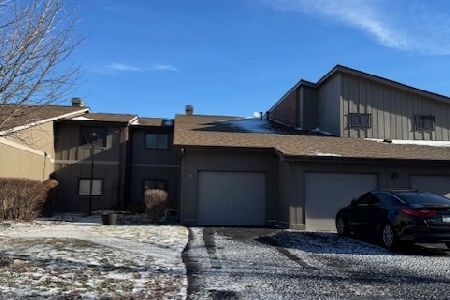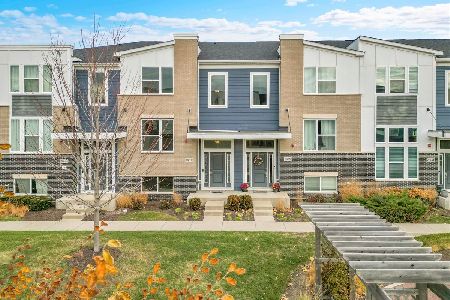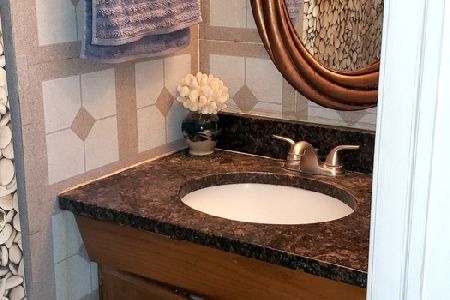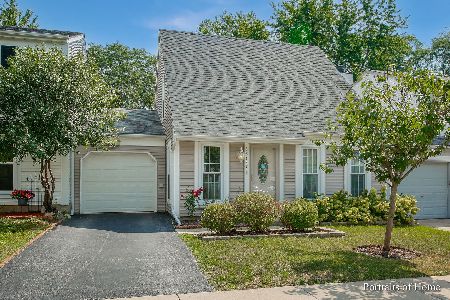29W471 Hawthorne Lane, Warrenville, Illinois 60555
$183,000
|
Sold
|
|
| Status: | Closed |
| Sqft: | 1,248 |
| Cost/Sqft: | $152 |
| Beds: | 3 |
| Baths: | 2 |
| Year Built: | 1978 |
| Property Taxes: | $3,466 |
| Days On Market: | 2325 |
| Lot Size: | 0,00 |
Description
This gorgeous end-unit Warrenville townhome has been almost completely remodeled. Spacious kitchen features solid-surface Corian countertops, under-cabinet lighting and full stainless steel appliances. The first floor features wood floors, updated lighting, remodeled half bath and a first floor laundry with full-sized washer and dryer. This property includes a large dining room with plenty of space for a large table and a huge family room. Dual sliding doors lead out to the fully-fenced oversized back yard with patio. The second floor features 3 big bedrooms including a master bedroom that will knock your socks off! HUGE walk-in closet, tons of room for even the biggest bedroom set and a remodeled shared master bathroom. The property has been freshly painted and is clean and ready to go! Windows have all been recently replaced and the unit has been professionally landscaped. Low HOA and taxes, excellent District 200 schools and the bus stops right outside the home! Come see this first!
Property Specifics
| Condos/Townhomes | |
| 2 | |
| — | |
| 1978 | |
| None | |
| — | |
| No | |
| — |
| Du Page | |
| — | |
| 20 / Monthly | |
| None | |
| Public | |
| Public Sewer | |
| 10521361 | |
| 0434118001 |
Property History
| DATE: | EVENT: | PRICE: | SOURCE: |
|---|---|---|---|
| 28 Sep, 2012 | Sold | $123,000 | MRED MLS |
| 5 Aug, 2012 | Under contract | $129,000 | MRED MLS |
| 11 Jun, 2012 | Listed for sale | $129,000 | MRED MLS |
| 25 Nov, 2019 | Sold | $183,000 | MRED MLS |
| 21 Oct, 2019 | Under contract | $189,900 | MRED MLS |
| — | Last price change | $192,900 | MRED MLS |
| 18 Sep, 2019 | Listed for sale | $199,900 | MRED MLS |
Room Specifics
Total Bedrooms: 3
Bedrooms Above Ground: 3
Bedrooms Below Ground: 0
Dimensions: —
Floor Type: Carpet
Dimensions: —
Floor Type: Carpet
Full Bathrooms: 2
Bathroom Amenities: —
Bathroom in Basement: —
Rooms: No additional rooms
Basement Description: Slab
Other Specifics
| 1 | |
| Concrete Perimeter | |
| Asphalt | |
| Patio, End Unit | |
| — | |
| 45X65 | |
| — | |
| — | |
| Wood Laminate Floors, First Floor Laundry, Laundry Hook-Up in Unit | |
| Range, Dishwasher, Refrigerator, Washer, Dryer | |
| Not in DB | |
| — | |
| — | |
| Park | |
| — |
Tax History
| Year | Property Taxes |
|---|---|
| 2012 | $3,403 |
| 2019 | $3,466 |
Contact Agent
Nearby Similar Homes
Nearby Sold Comparables
Contact Agent
Listing Provided By
Century 21 Affiliated - Aurora

