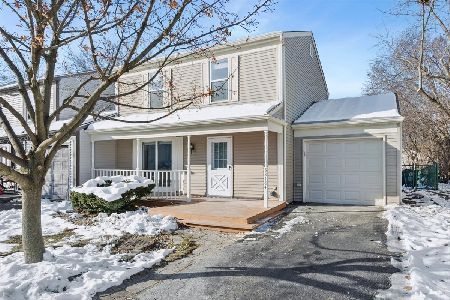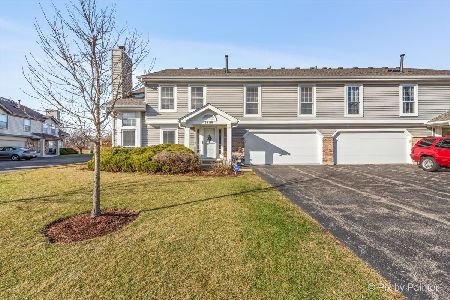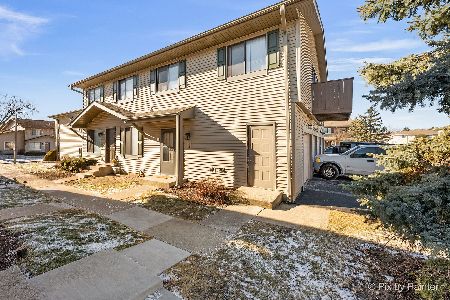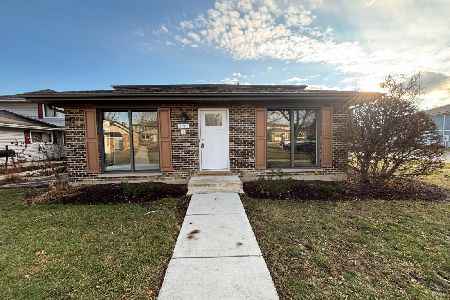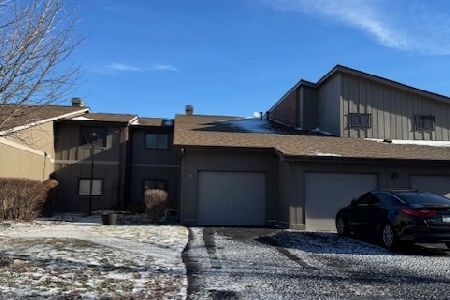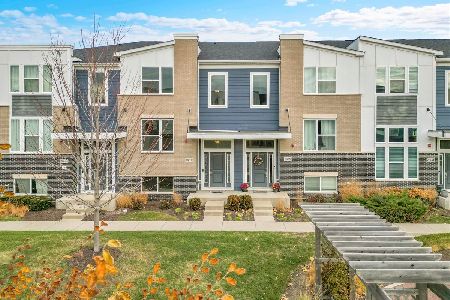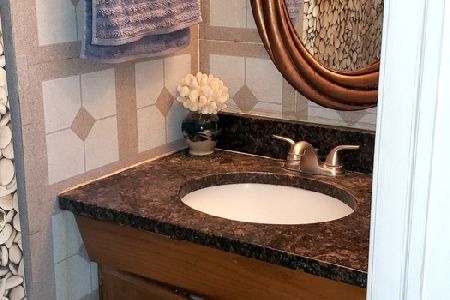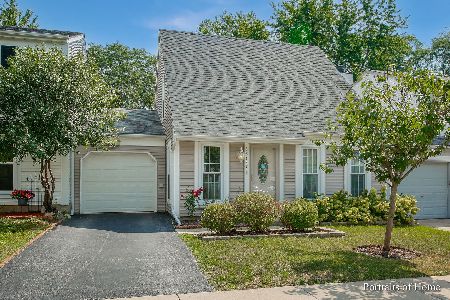29W471 Hawthorne Lane, Warrenville, Illinois 60555
$123,000
|
Sold
|
|
| Status: | Closed |
| Sqft: | 1,248 |
| Cost/Sqft: | $103 |
| Beds: | 3 |
| Baths: | 2 |
| Year Built: | 1978 |
| Property Taxes: | $3,403 |
| Days On Market: | 4980 |
| Lot Size: | 0,00 |
Description
Wow! Priced to sell!!! So much is newer here: Carpet 2012, washer, dryer and sliding glass door 2011, wood laminate flooring first floor and water heater 2010, AC, stainless steel appliances and Corian countertops 2009, furnace and main bath remodel 2007, roof 2005 ! White trim throughout. End unit with stone patio and fenced yard. This is an incredible value and is NOT a short sale! Truly turn-key and ready to
Property Specifics
| Condos/Townhomes | |
| 2 | |
| — | |
| 1978 | |
| None | |
| — | |
| No | |
| — |
| Du Page | |
| Edgebrook | |
| 15 / Monthly | |
| Insurance | |
| Public | |
| Public Sewer | |
| 08088617 | |
| 0434118001 |
Property History
| DATE: | EVENT: | PRICE: | SOURCE: |
|---|---|---|---|
| 28 Sep, 2012 | Sold | $123,000 | MRED MLS |
| 5 Aug, 2012 | Under contract | $129,000 | MRED MLS |
| 11 Jun, 2012 | Listed for sale | $129,000 | MRED MLS |
| 25 Nov, 2019 | Sold | $183,000 | MRED MLS |
| 21 Oct, 2019 | Under contract | $189,900 | MRED MLS |
| — | Last price change | $192,900 | MRED MLS |
| 18 Sep, 2019 | Listed for sale | $199,900 | MRED MLS |
Room Specifics
Total Bedrooms: 3
Bedrooms Above Ground: 3
Bedrooms Below Ground: 0
Dimensions: —
Floor Type: Wood Laminate
Dimensions: —
Floor Type: Carpet
Full Bathrooms: 2
Bathroom Amenities: —
Bathroom in Basement: 0
Rooms: Eating Area
Basement Description: Slab
Other Specifics
| 1 | |
| Concrete Perimeter | |
| Asphalt | |
| Patio, End Unit | |
| Fenced Yard | |
| 20X34X40X45X65 | |
| — | |
| — | |
| Wood Laminate Floors, First Floor Laundry | |
| Range, Microwave, Dishwasher, Refrigerator, Washer, Dryer | |
| Not in DB | |
| — | |
| — | |
| — | |
| — |
Tax History
| Year | Property Taxes |
|---|---|
| 2012 | $3,403 |
| 2019 | $3,466 |
Contact Agent
Nearby Similar Homes
Nearby Sold Comparables
Contact Agent
Listing Provided By
Baird & Warner

