4N675 Turnmill Lane, West Chicago, Illinois 60185
$652,000
|
Sold
|
|
| Status: | Closed |
| Sqft: | 3,400 |
| Cost/Sqft: | $196 |
| Beds: | 5 |
| Baths: | 3 |
| Year Built: | 1995 |
| Property Taxes: | $11,899 |
| Days On Market: | 1627 |
| Lot Size: | 0,92 |
Description
Stunning custom-built waterfront home featuring a private backyard retreat with a heated salt water pool!! Stately circular driveway and mature landscaping offer great curb appeal. Impressive two-story foyer showcases a beautiful wood stair case with wrought iron spindles. Dining room is accented by a tray ceiling. Gourmet kitchen boasts granite countertops, mosaic tile backsplash, center island with breakfast bar, eating area with table space, and stainless steel appliances including a double oven. Gorgeous family room features a vaulted ceiling, floor-to-ceiling gas log fireplace, and large picture window with tranquil views of the pond. Adjacent to the family room is a full wet bar with granite counters! Office can be used as a first-floor bedroom or guest suite with access to the remodeled full bathroom. Completing the main floor is the laundry room and the formal living room. Master suite has a vaulted ceiling, and views of the pond. Huge walk-in closet, and private master bath with gigantic step-in shower with bench, dual vanities with quartz countertops, and a soaking tub. 2nd, 3rd, and 4th bedrooms are all generously sized and share access to the full hall bath which also features quartz countertops. Finished basement offers even more living space. Attached three-car garage. Private oasis, with a large patio, and in-ground heated salt water pool. Sprawling yard backing to the picturesque pond. This home has been lovingly cared for and meticulously maintained by the original owners ~ newer roof, newer appliances, new flooring, new countertops, updated light fixtures, new driveway... the list goes on!! Ideally nestled in a private enclave, yet just minutes to amenities. This home truly is one-of-a-kind, don't miss out! ... WELCOME HOME!!
Property Specifics
| Single Family | |
| — | |
| French Provincial | |
| 1995 | |
| Full | |
| — | |
| Yes | |
| 0.92 |
| Du Page | |
| Smythe Settlement | |
| 335 / Annual | |
| Insurance | |
| Private Well | |
| Septic-Private | |
| 11195977 | |
| 0122100044 |
Nearby Schools
| NAME: | DISTRICT: | DISTANCE: | |
|---|---|---|---|
|
Grade School
Hawk Hollow Elementary School |
46 | — | |
|
Middle School
East View Middle School |
46 | Not in DB | |
|
High School
Bartlett High School |
46 | Not in DB | |
Property History
| DATE: | EVENT: | PRICE: | SOURCE: |
|---|---|---|---|
| 15 Oct, 2021 | Sold | $652,000 | MRED MLS |
| 1 Sep, 2021 | Under contract | $664,900 | MRED MLS |
| 20 Aug, 2021 | Listed for sale | $664,900 | MRED MLS |
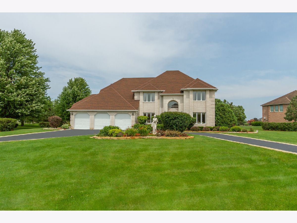
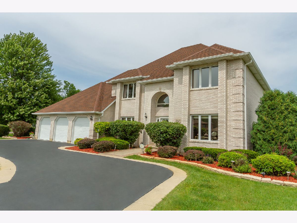
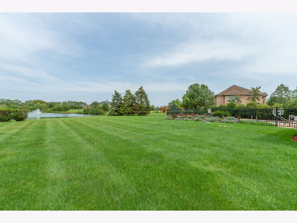
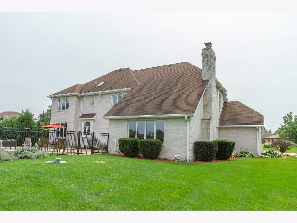
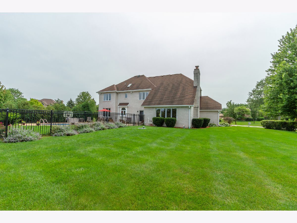
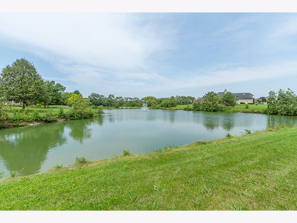
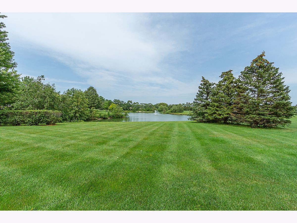
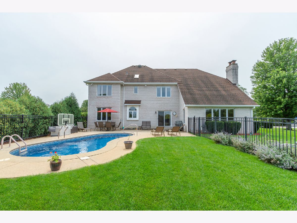
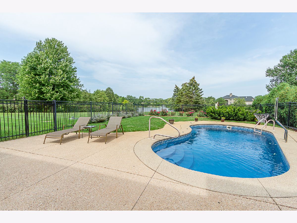
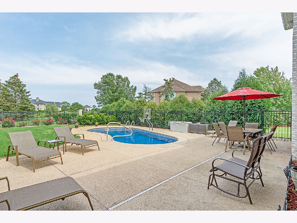
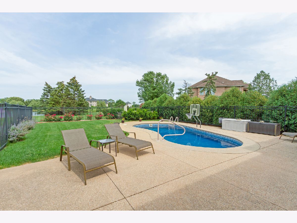
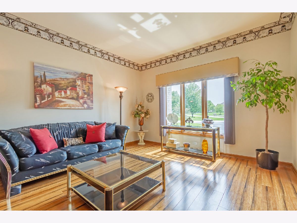
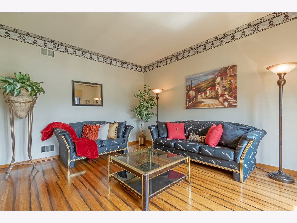
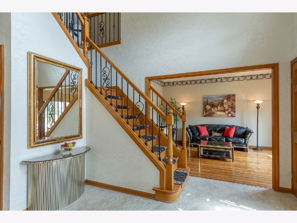
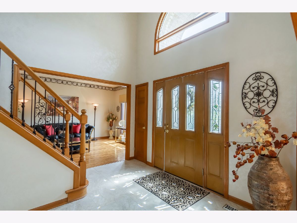
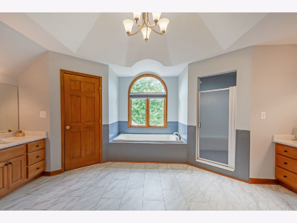
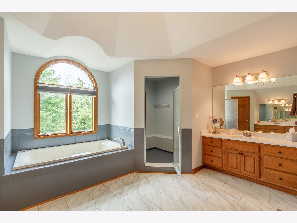
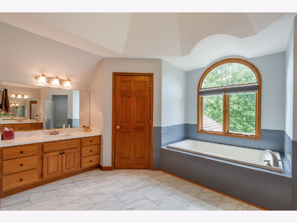
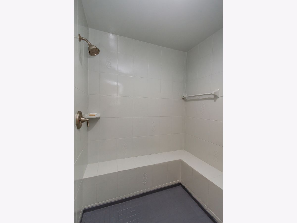
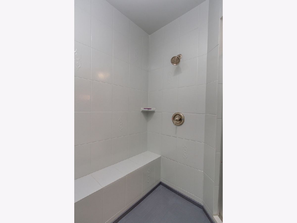
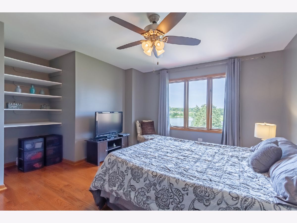
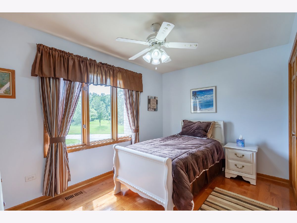
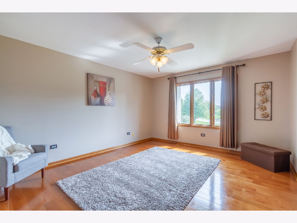
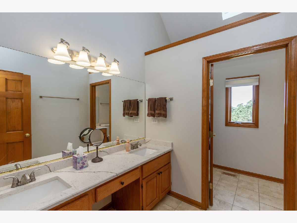
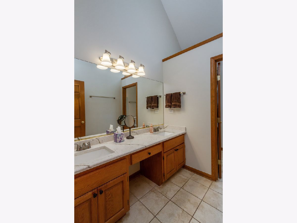
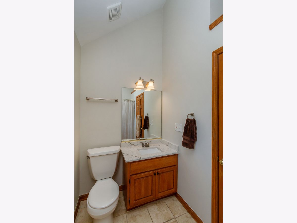
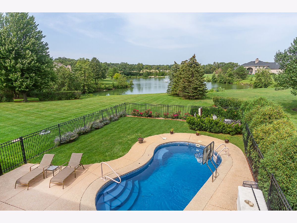
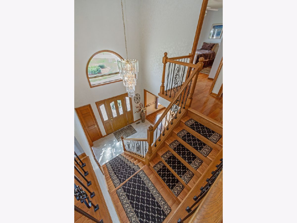
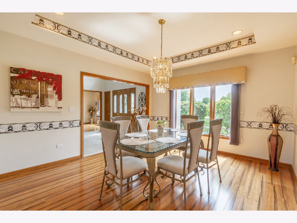
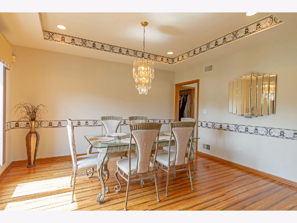
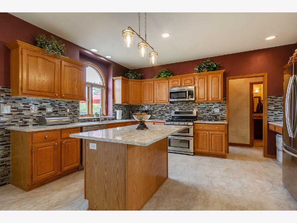
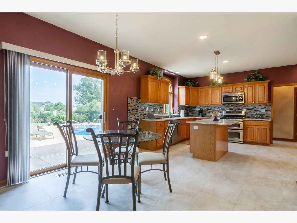
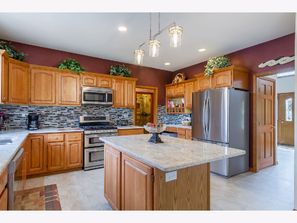
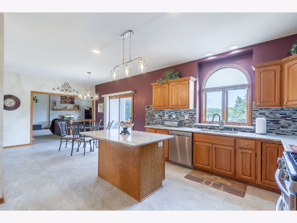
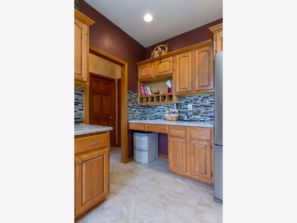
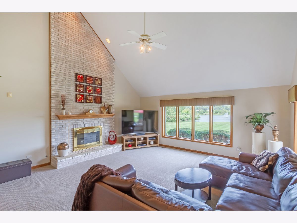
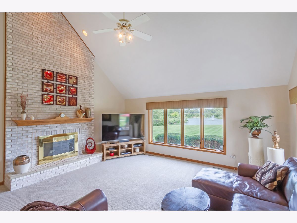
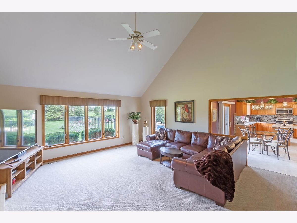
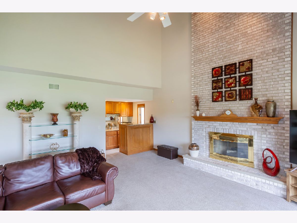
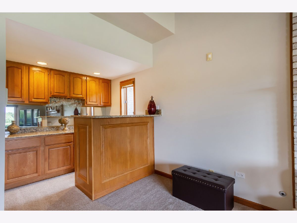
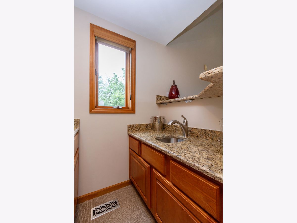
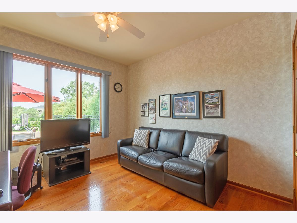
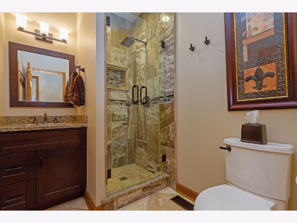
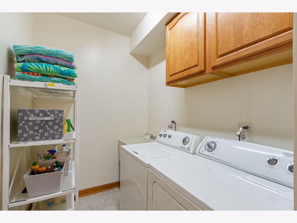
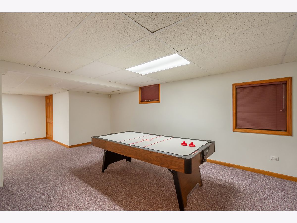
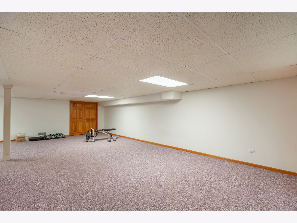
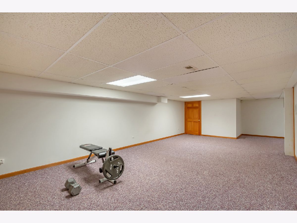
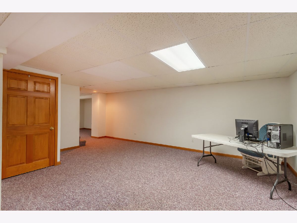
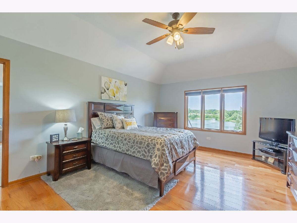
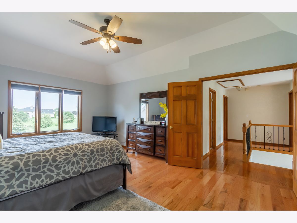
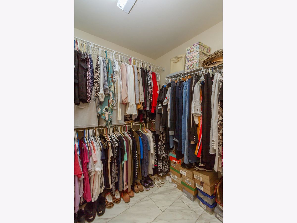
Room Specifics
Total Bedrooms: 5
Bedrooms Above Ground: 5
Bedrooms Below Ground: 0
Dimensions: —
Floor Type: Hardwood
Dimensions: —
Floor Type: Hardwood
Dimensions: —
Floor Type: Hardwood
Dimensions: —
Floor Type: —
Full Bathrooms: 3
Bathroom Amenities: Separate Shower,Double Sink,European Shower,Soaking Tub
Bathroom in Basement: 0
Rooms: Bedroom 5,Foyer,Recreation Room,Office,Exercise Room,Storage
Basement Description: Finished
Other Specifics
| 3 | |
| Concrete Perimeter | |
| Asphalt,Circular | |
| In Ground Pool, Storms/Screens | |
| Corner Lot,Lake Front,Water View | |
| 242X160X212X188 | |
| — | |
| Full | |
| Vaulted/Cathedral Ceilings, Skylight(s), Bar-Wet, Hardwood Floors, First Floor Laundry, First Floor Full Bath, Walk-In Closet(s), Open Floorplan, Some Carpeting, Separate Dining Room | |
| Double Oven, Microwave, Dishwasher, Refrigerator, Freezer, Washer, Dryer, Stainless Steel Appliance(s), Water Purifier, Water Softener | |
| Not in DB | |
| Lake, Street Paved | |
| — | |
| — | |
| Attached Fireplace Doors/Screen, Gas Log |
Tax History
| Year | Property Taxes |
|---|---|
| 2021 | $11,899 |
Contact Agent
Nearby Sold Comparables
Contact Agent
Listing Provided By
RE/MAX Suburban





