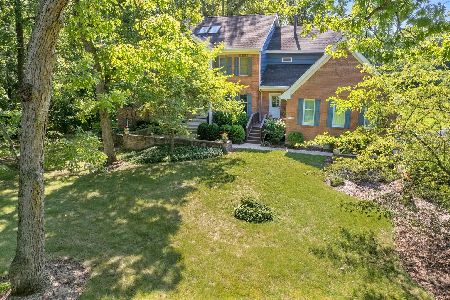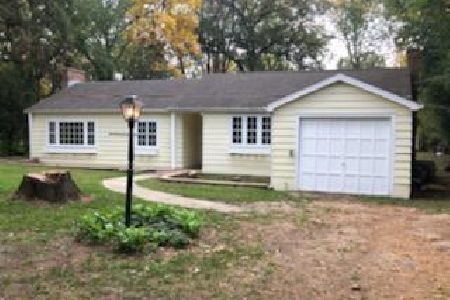29W725 Waynewood Drive, West Chicago, Illinois 60185
$503,000
|
Sold
|
|
| Status: | Closed |
| Sqft: | 5,090 |
| Cost/Sqft: | $98 |
| Beds: | 7 |
| Baths: | 6 |
| Year Built: | 1998 |
| Property Taxes: | $13,008 |
| Days On Market: | 2815 |
| Lot Size: | 1,30 |
Description
Surround yourself in privacy in this incredible Waynewood home! Boasting 7 bdrms, 5.1 baths, a finished walk out bsmnt on just over an acre of land... you could not ask for more. Striking 1st flr. master suite! Luxurious master bath w/dbl furniture style sink & walk-in closet w/custom built ins. Hrdwd flrs throughout the 1st & 2nd levels! Expansive kthcn w/island, granite counters, bay window & SS appliances! Vaulted & bright FR w/incredible views & a FP. Sitting rm w/custom built-ins & bay window! DR w/chair rail & den w/French drs. All 2nd level bdrms feature en suite baths & 2 with walk-in closets! Finished walk out bsmt w/2nd full kitchen offering access to your incredible backyard. Rec. rm w/FP & recessed lighting, office w/French dr entry, 3 additional bdrms & full bath! Backyard w/incredible 2 story deck, concrete patio & additional 1.5 garage/shed measuring 15x19! Surround yourself in nature in this incredible backyard w/mostly dry creek running through. Simply stunning!
Property Specifics
| Single Family | |
| — | |
| — | |
| 1998 | |
| Full,Walkout | |
| — | |
| No | |
| 1.3 |
| Du Page | |
| Waynewood | |
| 0 / Not Applicable | |
| None | |
| Private Well | |
| Septic-Private | |
| 09957954 | |
| 0134300002 |
Property History
| DATE: | EVENT: | PRICE: | SOURCE: |
|---|---|---|---|
| 27 Jul, 2018 | Sold | $503,000 | MRED MLS |
| 1 Jun, 2018 | Under contract | $500,000 | MRED MLS |
| 21 May, 2018 | Listed for sale | $500,000 | MRED MLS |
| 2 Feb, 2023 | Sold | $625,000 | MRED MLS |
| 14 Dec, 2022 | Under contract | $650,000 | MRED MLS |
| — | Last price change | $660,000 | MRED MLS |
| 8 Oct, 2022 | Listed for sale | $660,000 | MRED MLS |
Room Specifics
Total Bedrooms: 7
Bedrooms Above Ground: 7
Bedrooms Below Ground: 0
Dimensions: —
Floor Type: Hardwood
Dimensions: —
Floor Type: Hardwood
Dimensions: —
Floor Type: Hardwood
Dimensions: —
Floor Type: —
Dimensions: —
Floor Type: —
Dimensions: —
Floor Type: —
Full Bathrooms: 6
Bathroom Amenities: Separate Shower,Double Sink,Soaking Tub
Bathroom in Basement: 1
Rooms: Bedroom 5,Bedroom 6,Bedroom 7,Den,Recreation Room,Sitting Room,Kitchen,Foyer,Office
Basement Description: Finished,Exterior Access
Other Specifics
| 4.5 | |
| — | |
| Asphalt | |
| Deck, Patio | |
| Wooded | |
| 50X75X150X310X100X299 | |
| — | |
| Full | |
| Vaulted/Cathedral Ceilings, Hardwood Floors, First Floor Bedroom, In-Law Arrangement, First Floor Laundry, First Floor Full Bath | |
| Double Oven, Microwave, Dishwasher, Refrigerator, Washer, Dryer, Disposal, Trash Compactor, Stainless Steel Appliance(s), Cooktop | |
| Not in DB | |
| Street Paved | |
| — | |
| — | |
| Gas Starter |
Tax History
| Year | Property Taxes |
|---|---|
| 2018 | $13,008 |
| 2023 | $12,850 |
Contact Agent
Nearby Similar Homes
Nearby Sold Comparables
Contact Agent
Listing Provided By
Keller Williams Inspire







