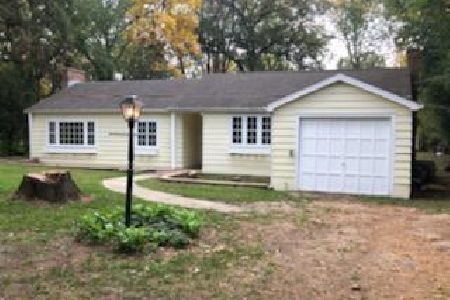29W725 Waynewood Drive, West Chicago, Illinois 60185
$625,000
|
Sold
|
|
| Status: | Closed |
| Sqft: | 5,090 |
| Cost/Sqft: | $128 |
| Beds: | 7 |
| Baths: | 6 |
| Year Built: | 1998 |
| Property Taxes: | $12,850 |
| Days On Market: | 1214 |
| Lot Size: | 1,33 |
Description
Stunning 7 bed, 5.1 bath home on an exclusive, private 1.28 acres with finished, huge walkout basement & 4.5 garage spaces!!! Hardwood floors throughout first & second level, NEW modern lighting, & NEW basement carpet!! Walk into gorgeous foyer, office or formal living room to your left, formal dining room to your right. The main level also boasts a master suite with huge walk-in closet with custom built-ins & luxurious master bath with double sink, walk-in shower & separate soaking tub!! Kitchen boasts NEW stainless steel appliances including a double oven, granite countertops, NEW backsplash & a massive island with plenty of seating in the pop out breakfast nook!! The family room hosts two story bell curve & bay windows for tons of natural light as well as custom built in shelving!! A large mudroom/laundry room & half bath round out this main level!! All three second level bedrooms have their own en suite bathrooms & walk-in closets!! Walk-In attic access with tons of additional storage!! The walkout basement is the perfect set up for mother-in-law suite! Large recreation room with second fireplace, a second full kitchen, den/office/craft room & 3 additional bedrooms with full bathroom for guests to stay comfortably!! Enjoy all your private land has to offer with an extensive two story deck (NEWly replaced decking 2021), concrete patio, & NEW electric fence for your pets!! Smart thermostat in home with access to phone to adjust remotely!! Let's not forget the NEW washer, NEW roof (2020), NEW siding & downspouts (2021), NEW furnaces & AC (2 of each!!!!), & NEWer ejector pump (2019)!!! Backs to Illinois Prairie Path/Great Western Trail!! This home & land has it all, and most of the big ticket items are new for you!! Your dream home awaits!!
Property Specifics
| Single Family | |
| — | |
| — | |
| 1998 | |
| — | |
| — | |
| No | |
| 1.33 |
| Du Page | |
| — | |
| — / Not Applicable | |
| — | |
| — | |
| — | |
| 11648419 | |
| 0134300002 |
Nearby Schools
| NAME: | DISTRICT: | DISTANCE: | |
|---|---|---|---|
|
Grade School
Wegner Elementary School |
33 | — | |
|
Middle School
Leman Middle School |
33 | Not in DB | |
|
High School
Community High School |
94 | Not in DB | |
Property History
| DATE: | EVENT: | PRICE: | SOURCE: |
|---|---|---|---|
| 27 Jul, 2018 | Sold | $503,000 | MRED MLS |
| 1 Jun, 2018 | Under contract | $500,000 | MRED MLS |
| 21 May, 2018 | Listed for sale | $500,000 | MRED MLS |
| 2 Feb, 2023 | Sold | $625,000 | MRED MLS |
| 14 Dec, 2022 | Under contract | $650,000 | MRED MLS |
| — | Last price change | $660,000 | MRED MLS |
| 8 Oct, 2022 | Listed for sale | $660,000 | MRED MLS |
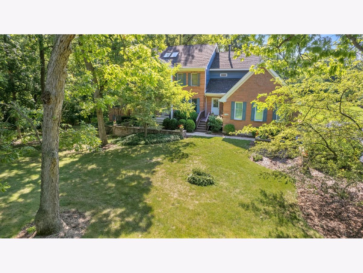
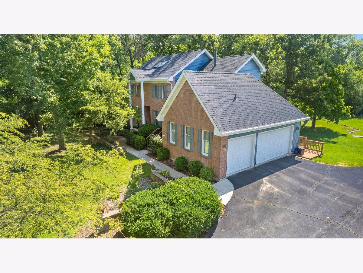
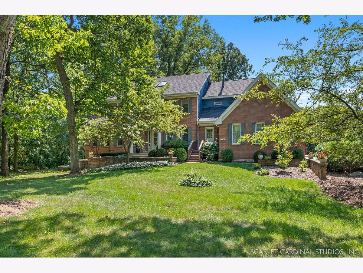
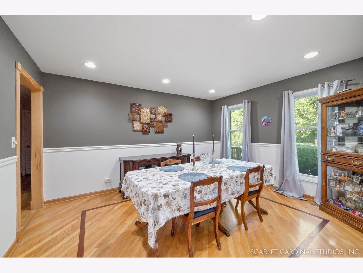
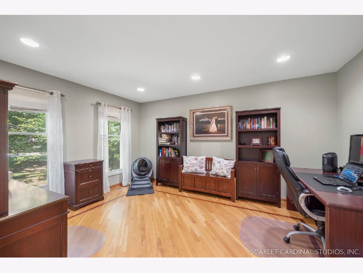
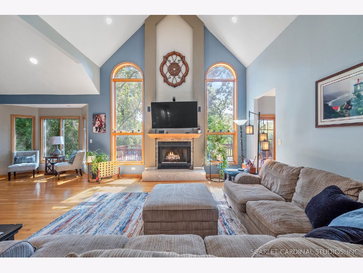
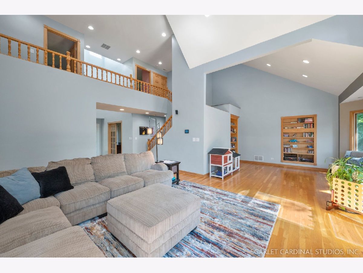
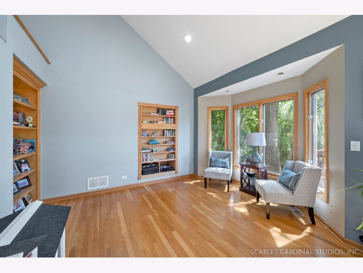
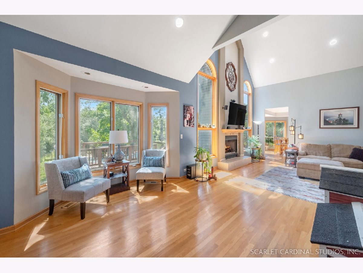
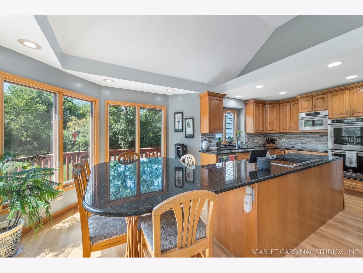
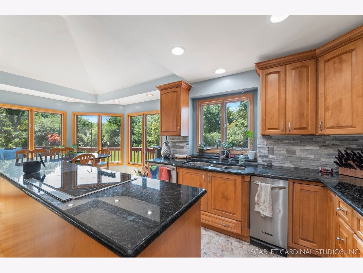
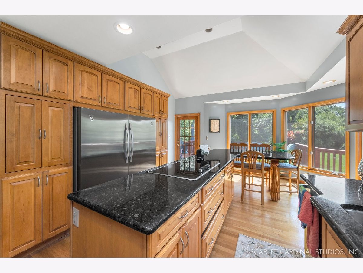
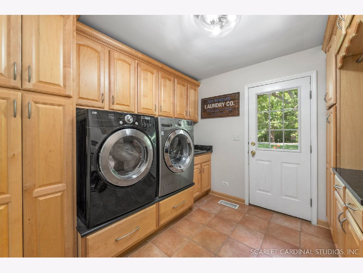
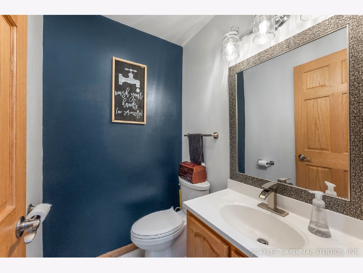
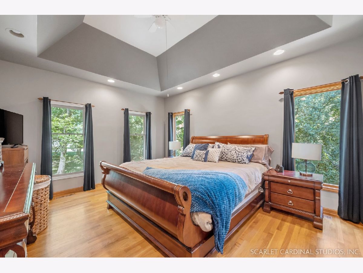
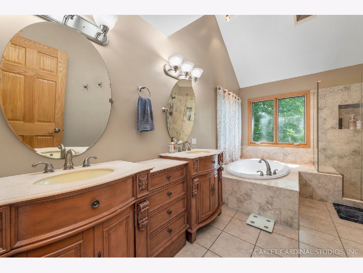
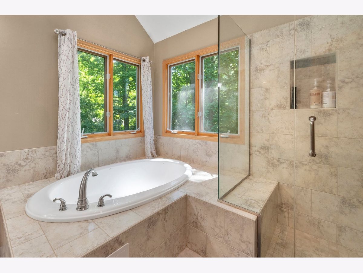
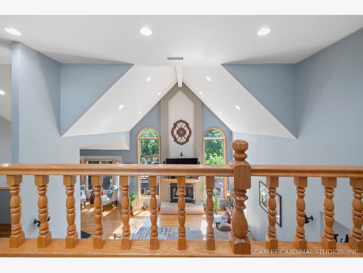
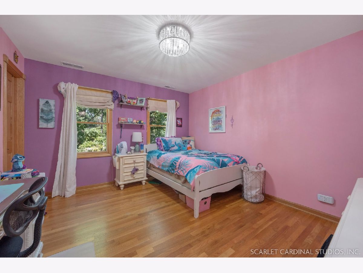
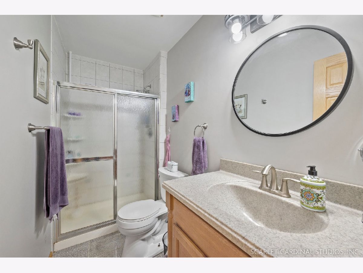
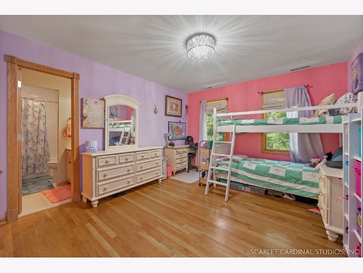
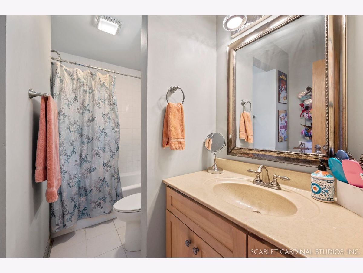
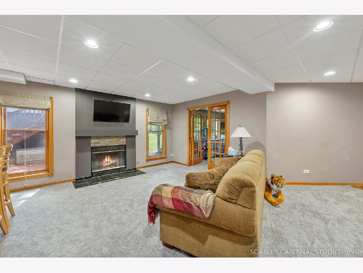
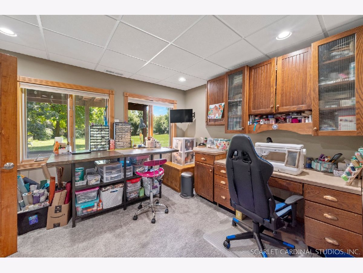
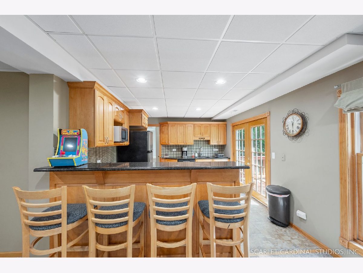
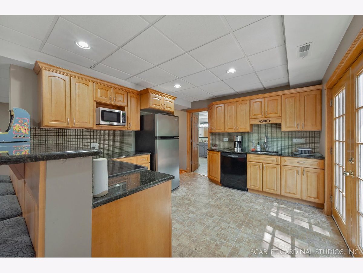
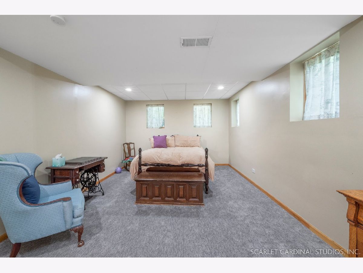
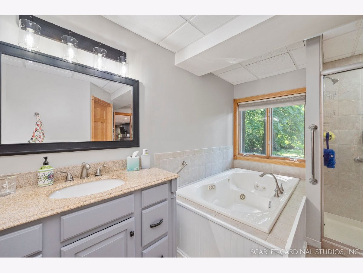
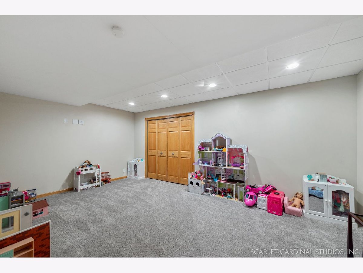
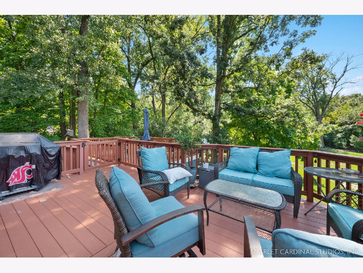
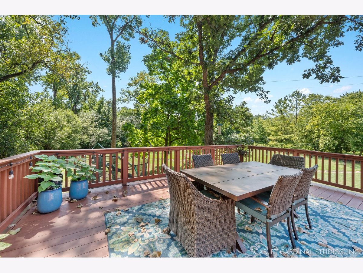
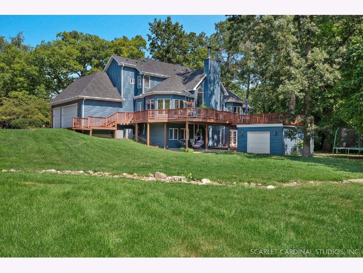
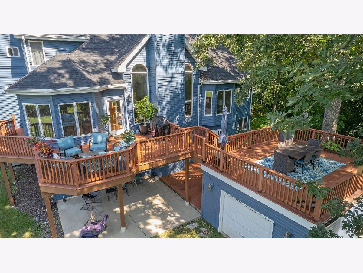
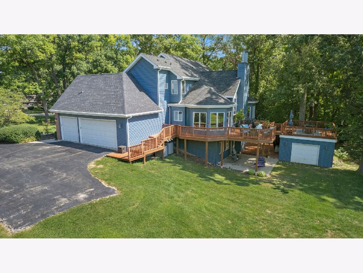
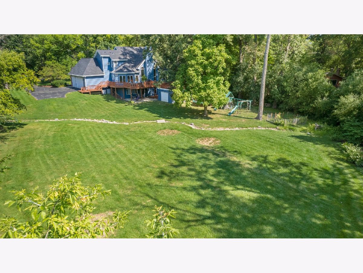
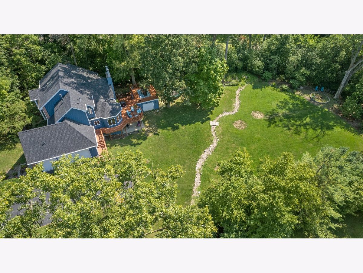
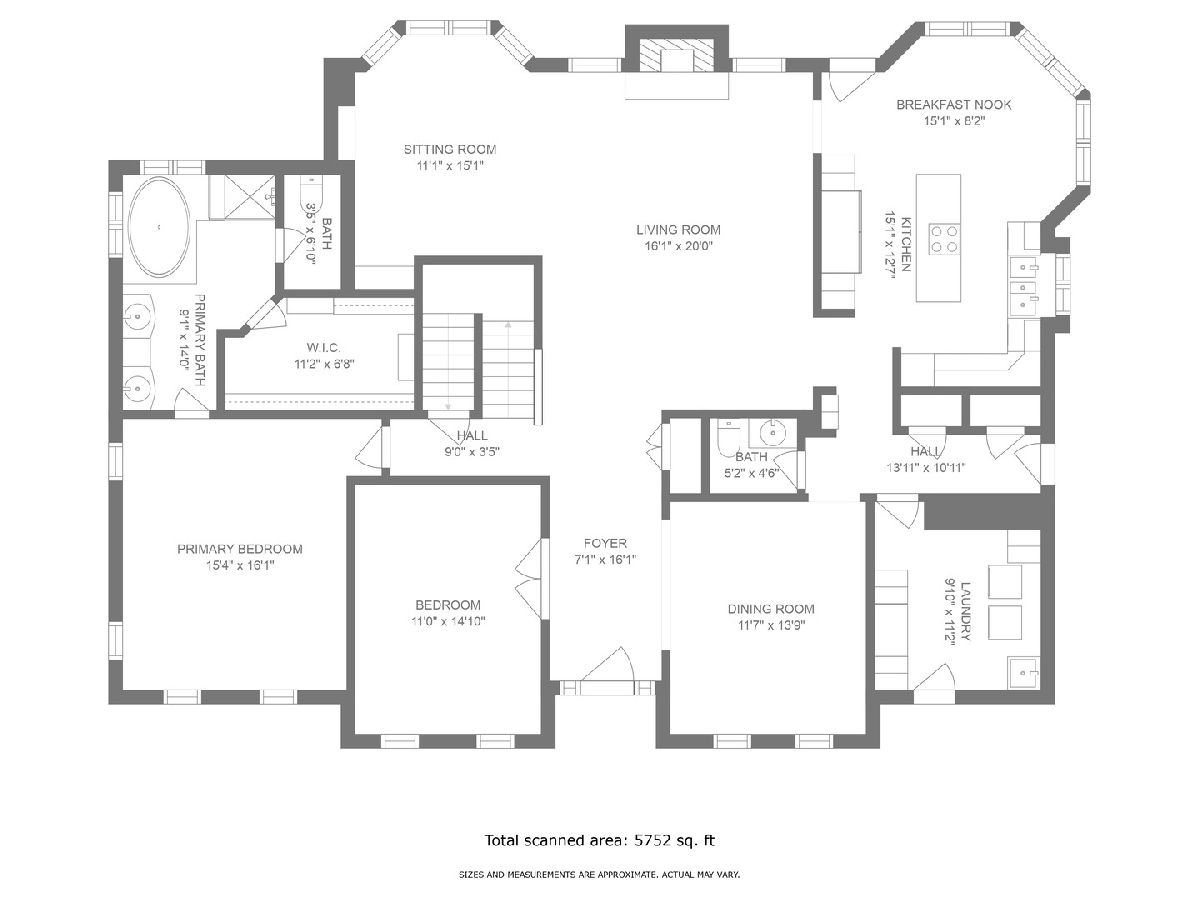
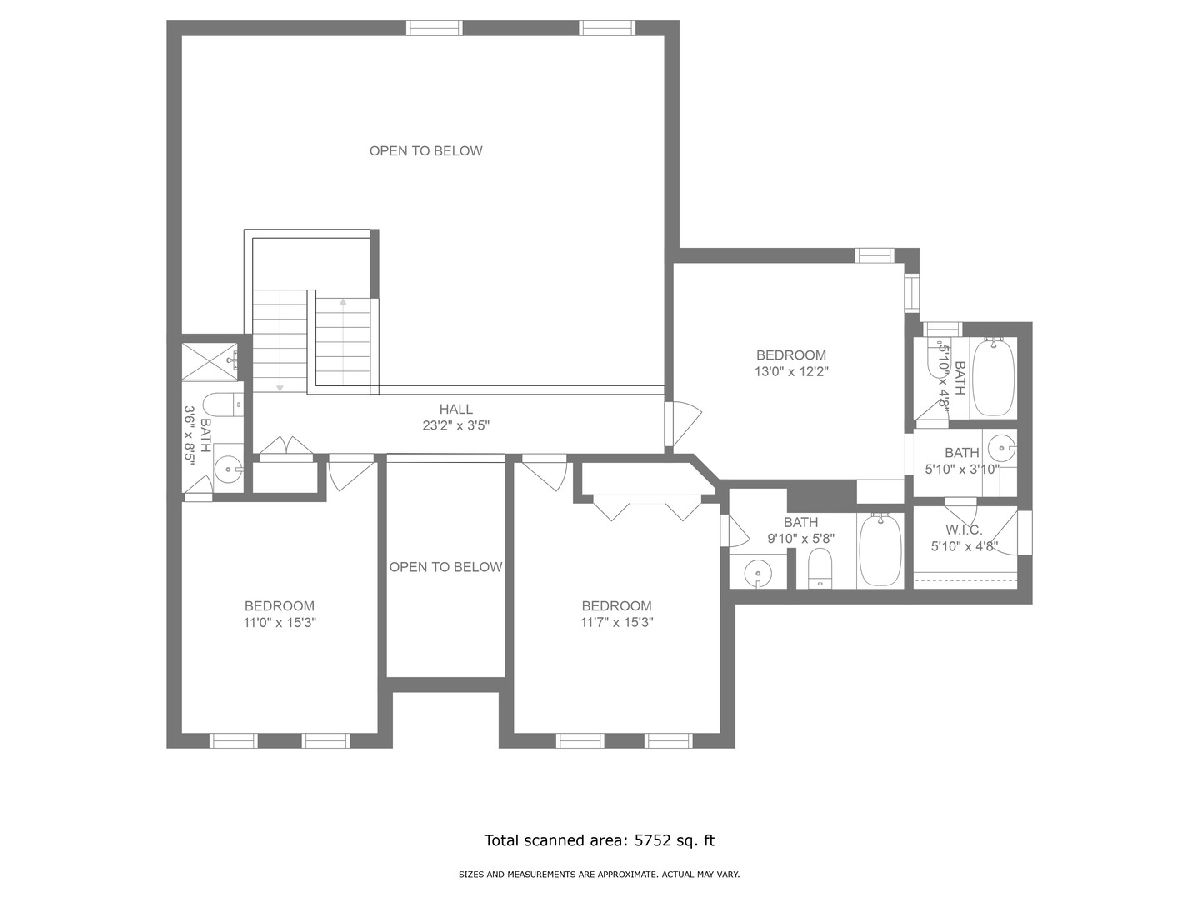
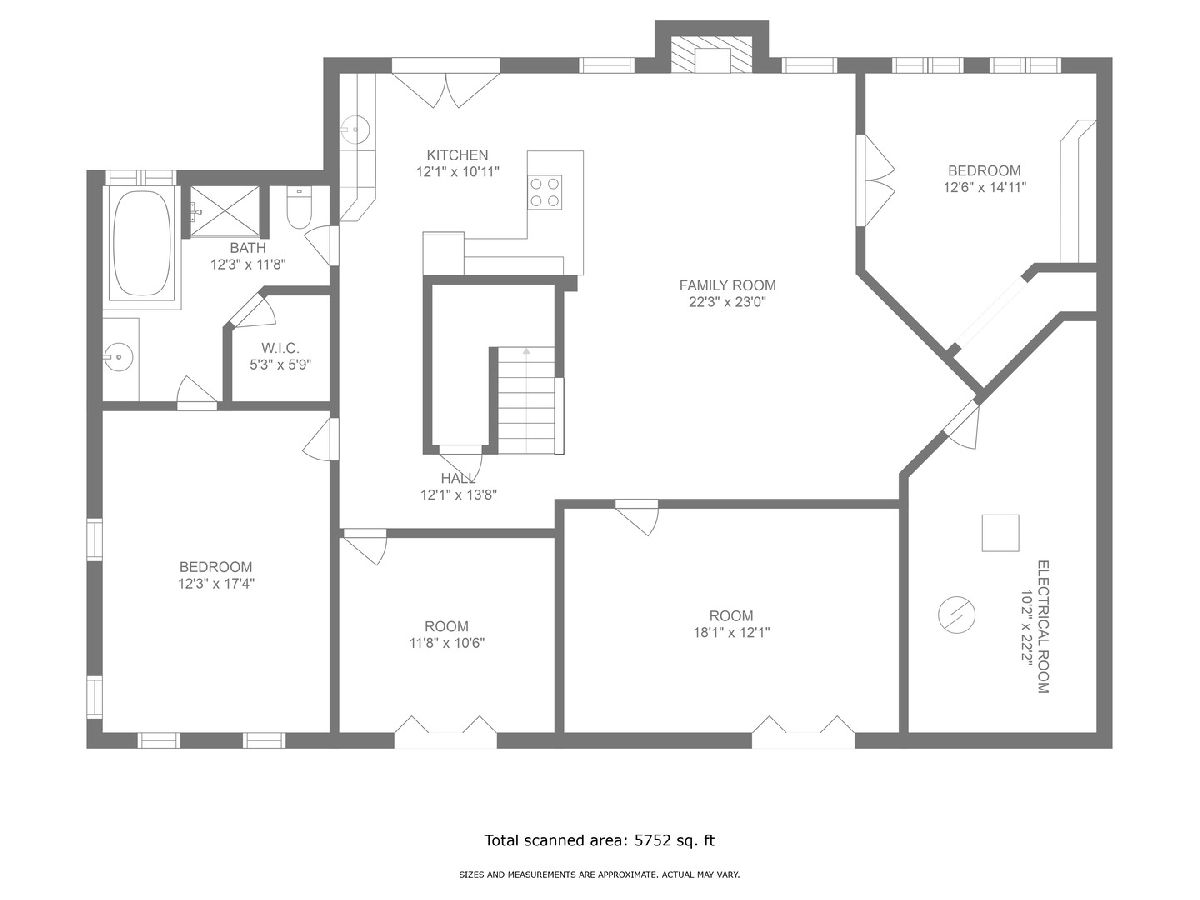
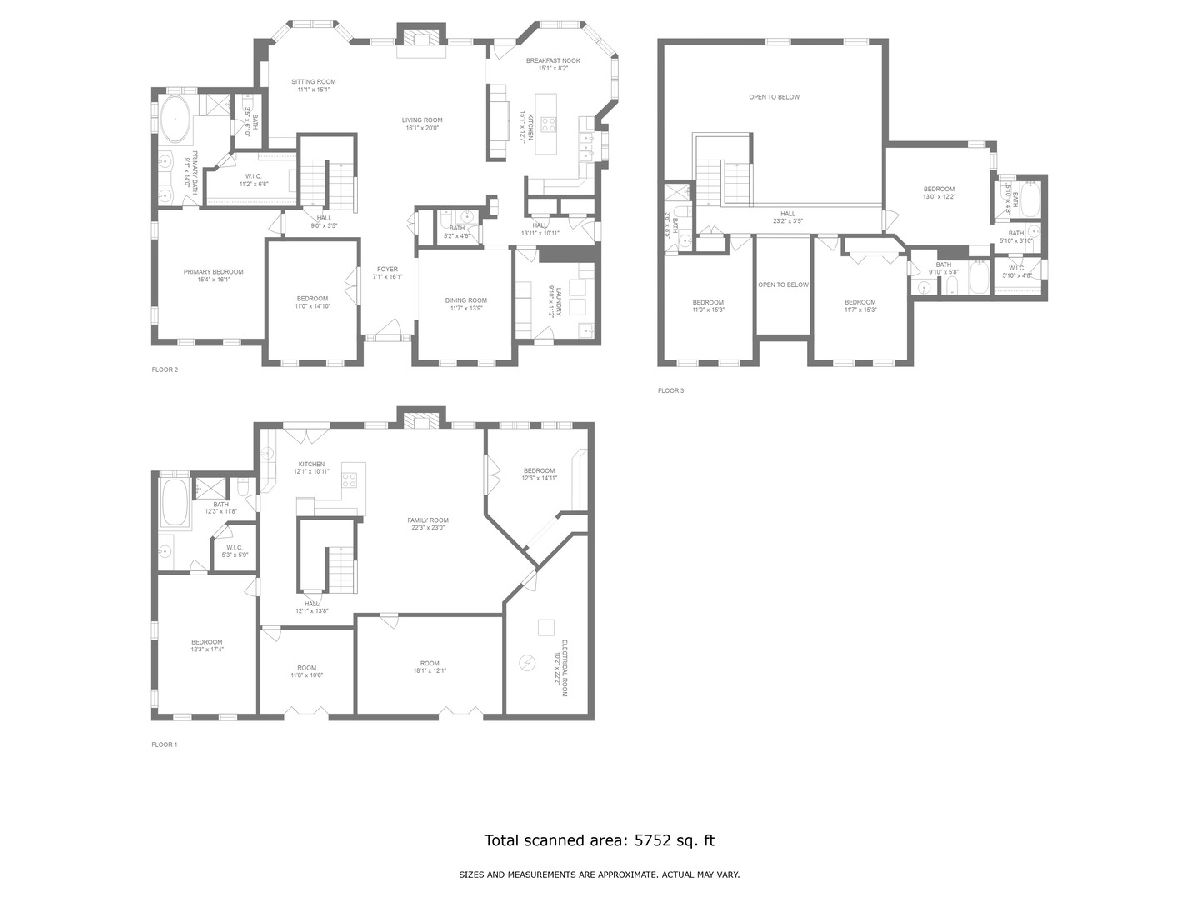
Room Specifics
Total Bedrooms: 7
Bedrooms Above Ground: 7
Bedrooms Below Ground: 0
Dimensions: —
Floor Type: —
Dimensions: —
Floor Type: —
Dimensions: —
Floor Type: —
Dimensions: —
Floor Type: —
Dimensions: —
Floor Type: —
Dimensions: —
Floor Type: —
Full Bathrooms: 6
Bathroom Amenities: Separate Shower,Double Sink,Soaking Tub
Bathroom in Basement: 1
Rooms: —
Basement Description: Finished,Exterior Access,Walk-Up Access
Other Specifics
| 4.5 | |
| — | |
| Asphalt | |
| — | |
| — | |
| 50X75X150X310X100X299 | |
| — | |
| — | |
| — | |
| — | |
| Not in DB | |
| — | |
| — | |
| — | |
| — |
Tax History
| Year | Property Taxes |
|---|---|
| 2018 | $13,008 |
| 2023 | $12,850 |
Contact Agent
Nearby Similar Homes
Nearby Sold Comparables
Contact Agent
Listing Provided By
HomeSmart Realty Group




