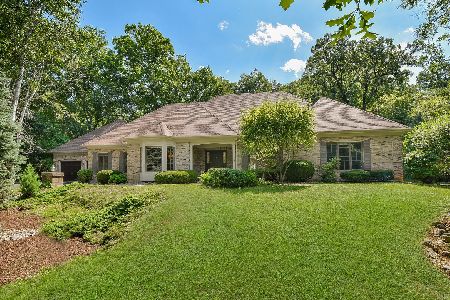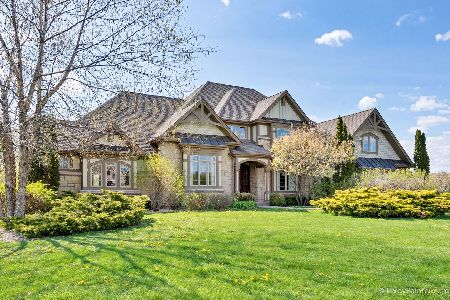2N871 Bowgren Drive, Elburn, Illinois 60119
$522,000
|
Sold
|
|
| Status: | Closed |
| Sqft: | 3,200 |
| Cost/Sqft: | $170 |
| Beds: | 4 |
| Baths: | 4 |
| Year Built: | 2004 |
| Property Taxes: | $16,856 |
| Days On Market: | 3570 |
| Lot Size: | 0,98 |
Description
Meticulously maintained home with many upgrades throughout. Professionally landscaped wooded lot that measures nearly a full acre backing up to a secluded forest preserve. Entertain in your screened in porch while you take in the sounds of nature and enjoy the waterfall in your back yard! Enjoy the Large fully finished basement with PRISTINE FINISHES which include a fireplace, bathroom, and wet bar. First Floor includes a bonus room that could be used as a bedroom or office which connects to a FULL bathroom. Second floor features 4 bedrooms and 2 full bathrooms including a large master en suite and separate shower and tub. Hardwood flooring in the family room, bonus room, kitchen, dining, halls, staircase. Ceramic tile in the foyer, bathrooms, laundry/mud room. Bedrooms are all carpeted. Pull out of the 3 car garage and it's just a short ride to the commuter train, dog park, downtown St. Charles, and Geneva. Home is located within the St. Charles school district.
Property Specifics
| Single Family | |
| — | |
| Traditional | |
| 2004 | |
| Full | |
| — | |
| No | |
| 0.98 |
| Kane | |
| Sunset Villa Estates | |
| 0 / Not Applicable | |
| None | |
| Private Well | |
| Septic-Private | |
| 09206897 | |
| 0834127006 |
Property History
| DATE: | EVENT: | PRICE: | SOURCE: |
|---|---|---|---|
| 22 Aug, 2016 | Sold | $522,000 | MRED MLS |
| 24 Jul, 2016 | Under contract | $544,999 | MRED MLS |
| — | Last price change | $548,000 | MRED MLS |
| 26 Apr, 2016 | Listed for sale | $557,000 | MRED MLS |
Room Specifics
Total Bedrooms: 4
Bedrooms Above Ground: 4
Bedrooms Below Ground: 0
Dimensions: —
Floor Type: Carpet
Dimensions: —
Floor Type: Carpet
Dimensions: —
Floor Type: Carpet
Full Bathrooms: 4
Bathroom Amenities: Whirlpool,Separate Shower,Double Sink
Bathroom in Basement: 1
Rooms: Attic,Bonus Room,Exercise Room,Recreation Room,Screened Porch
Basement Description: Finished
Other Specifics
| 3 | |
| Concrete Perimeter | |
| Asphalt | |
| Porch, Porch Screened, Brick Paver Patio | |
| Forest Preserve Adjacent,Wooded | |
| 305X159X320X47X70 | |
| Unfinished | |
| Full | |
| Bar-Wet, Hardwood Floors, Wood Laminate Floors, First Floor Laundry, First Floor Full Bath | |
| Range, Microwave, Dishwasher, Refrigerator, Disposal, Stainless Steel Appliance(s) | |
| Not in DB | |
| Street Paved | |
| — | |
| — | |
| Wood Burning, Gas Log, Gas Starter |
Tax History
| Year | Property Taxes |
|---|---|
| 2016 | $16,856 |
Contact Agent
Nearby Similar Homes
Nearby Sold Comparables
Contact Agent
Listing Provided By
Ruck Realty






