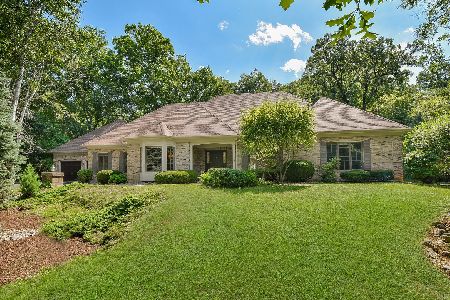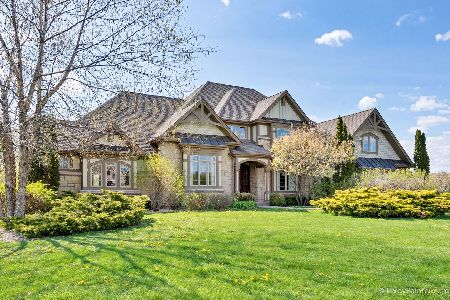2N915 Bowgren Drive, Elburn, Illinois 60119
$360,000
|
Sold
|
|
| Status: | Closed |
| Sqft: | 3,584 |
| Cost/Sqft: | $109 |
| Beds: | 4 |
| Baths: | 4 |
| Year Built: | 1989 |
| Property Taxes: | $13,099 |
| Days On Market: | 3514 |
| Lot Size: | 0,95 |
Description
If you are looking for a quiet, wooded setting with spacious home, this is it. New carpet and refinished hardwood on main floor. 2 story family room with fireplace and access to deck and screened porch. Sunroom off of kitchen with stove for heat. Kitchen has granite countertops, island and fabulous views of woods. 1st floor master with all amenities such as double sinks, walk in shower, whirlpool tub. Walk in closet. View of Koi Pond. Upstairs 3 roomy bedrooms with full bath. One of bedrooms has its own private balcony. Main floor laundry room. Deep 3 car garage. Finished basement room with walk out access. Storage shed and childrens playset. Lovely landscaping. Large deck for entertaining. St. Charles schools, quick access to train station in Elburn. Minutes to St. Charles and Geneva shopping and restaurants. Home Warranty included.
Property Specifics
| Single Family | |
| — | |
| English | |
| 1989 | |
| Partial,Walkout | |
| — | |
| No | |
| 0.95 |
| Kane | |
| Sunset Villa Estates | |
| 0 / Not Applicable | |
| None | |
| Private Well | |
| Septic-Private | |
| 09251460 | |
| 0834127008 |
Nearby Schools
| NAME: | DISTRICT: | DISTANCE: | |
|---|---|---|---|
|
Grade School
Wasco Elementary School |
303 | — | |
|
Middle School
Thompson Middle School |
303 | Not in DB | |
|
High School
St Charles North High School |
303 | Not in DB | |
Property History
| DATE: | EVENT: | PRICE: | SOURCE: |
|---|---|---|---|
| 20 Oct, 2016 | Sold | $360,000 | MRED MLS |
| 31 Jul, 2016 | Under contract | $389,900 | MRED MLS |
| 8 Jun, 2016 | Listed for sale | $389,900 | MRED MLS |
Room Specifics
Total Bedrooms: 4
Bedrooms Above Ground: 4
Bedrooms Below Ground: 0
Dimensions: —
Floor Type: Carpet
Dimensions: —
Floor Type: Carpet
Dimensions: —
Floor Type: Carpet
Full Bathrooms: 4
Bathroom Amenities: Whirlpool,Separate Shower,Double Sink
Bathroom in Basement: 0
Rooms: Loft,Bonus Room,Sun Room,Foyer,Balcony/Porch/Lanai,Deck,Screened Porch
Basement Description: Partially Finished,Exterior Access
Other Specifics
| 3 | |
| Concrete Perimeter | |
| Asphalt | |
| Balcony, Deck, Porch, Screened Deck | |
| Nature Preserve Adjacent,Wooded | |
| 159X320X91X339 | |
| Dormer,Pull Down Stair,Unfinished | |
| Full | |
| Vaulted/Cathedral Ceilings, Skylight(s), First Floor Bedroom, In-Law Arrangement, First Floor Laundry, First Floor Full Bath | |
| Range, Dishwasher, Refrigerator, Disposal | |
| Not in DB | |
| — | |
| — | |
| — | |
| Wood Burning, Attached Fireplace Doors/Screen |
Tax History
| Year | Property Taxes |
|---|---|
| 2016 | $13,099 |
Contact Agent
Nearby Similar Homes
Nearby Sold Comparables
Contact Agent
Listing Provided By
Leuer Realty







