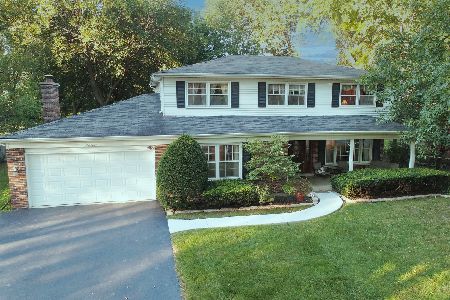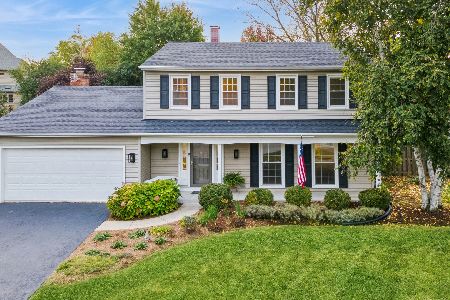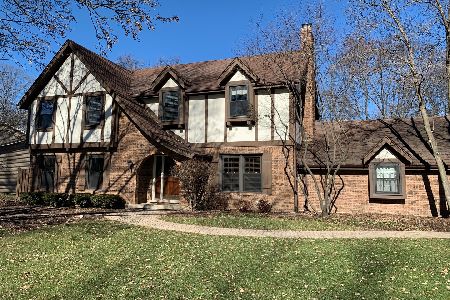2S521 Seneca Drive, Wheaton, Illinois 60189
$407,500
|
Sold
|
|
| Status: | Closed |
| Sqft: | 2,184 |
| Cost/Sqft: | $195 |
| Beds: | 4 |
| Baths: | 3 |
| Year Built: | 1973 |
| Property Taxes: | $7,817 |
| Days On Market: | 2835 |
| Lot Size: | 0,31 |
Description
BEST VALUE IN AREA! FABULOUS LOCATION & GREAT CURB APPEAL ON LUSH TREE-LINED STREET IN ARROWHEAD! CRISP, CLEAN, NEUTRAL WITH QUALITY FEATURES & BEAUTIFULLY REMODELED! KITCHEN REMODELED'09 WITH NEW CABINETRY, ISLAND, GRANITE, STAINLESS STEEL APPLIANCES, DINETTE AREA & CAN LIGHTING ON 1ST FLOOR. REMODELED BOTH BATHS WITH DOUBLE BOWL SINKS, WHIRLPOOL TUB AND REMODELED POWDER ROOM TOO. SPACIOUS MASTER BED/BATH HAS HIS & HERS CLOSETS. FAMILY ROOM WITH FIREPLACE. HARDWOOD FLOORS 1ST AND 2ND LEVEL, 4"WHITE TRIM, CROWN MOLDING, 6 PANEL DOORS, FINISHED REC ROOM IN BASEMENT WITH EXTRA STORAGE ROOM, FIRST FLOOR LAUNDRY/MUD ROOM. HUGE DECK WITH BUILT IN SEATING (STAINED'16) OVERLOOKING GORGEOUS BACKYARD. NEW 30 YEAR ROOF 11/2017, GUTTERS'17, FIREPLACE FLUE AND CAP'17, FIREPLACE TUCKPOINTED'17, NEW AIR CONDITIONER '14. SIDEWALKS TO GRADE SCHOOL AND HIGH SCHOOL. CLOSE TO TRANSPORATION AND SHOPPING. DO NOT MISS THIS ONE!
Property Specifics
| Single Family | |
| — | |
| Traditional | |
| 1973 | |
| Full | |
| COLONIAL | |
| No | |
| 0.31 |
| Du Page | |
| Arrowhead | |
| 0 / Not Applicable | |
| None | |
| Lake Michigan | |
| Public Sewer | |
| 09847468 | |
| 0530409030 |
Nearby Schools
| NAME: | DISTRICT: | DISTANCE: | |
|---|---|---|---|
|
Grade School
Wiesbrook Elementary School |
200 | — | |
|
Middle School
Hubble Middle School |
200 | Not in DB | |
|
High School
Wheaton Warrenville South H S |
200 | Not in DB | |
Property History
| DATE: | EVENT: | PRICE: | SOURCE: |
|---|---|---|---|
| 15 Sep, 2008 | Sold | $433,000 | MRED MLS |
| 7 Jul, 2008 | Under contract | $437,500 | MRED MLS |
| 25 Jun, 2008 | Listed for sale | $437,500 | MRED MLS |
| 2 Apr, 2018 | Sold | $407,500 | MRED MLS |
| 22 Feb, 2018 | Under contract | $424,900 | MRED MLS |
| 1 Feb, 2018 | Listed for sale | $424,900 | MRED MLS |
Room Specifics
Total Bedrooms: 4
Bedrooms Above Ground: 4
Bedrooms Below Ground: 0
Dimensions: —
Floor Type: Hardwood
Dimensions: —
Floor Type: Hardwood
Dimensions: —
Floor Type: Hardwood
Full Bathrooms: 3
Bathroom Amenities: Whirlpool,Double Sink
Bathroom in Basement: 0
Rooms: Recreation Room,Storage
Basement Description: Partially Finished
Other Specifics
| 2 | |
| Concrete Perimeter | |
| Concrete | |
| Deck | |
| Landscaped,Wooded | |
| 85 X 101 X 142 X 150 | |
| Full,Unfinished | |
| Full | |
| Hardwood Floors, First Floor Laundry | |
| Range, Dishwasher, Refrigerator, Disposal | |
| Not in DB | |
| Curbs, Sidewalks, Street Paved | |
| — | |
| — | |
| Wood Burning, Attached Fireplace Doors/Screen |
Tax History
| Year | Property Taxes |
|---|---|
| 2008 | $6,574 |
| 2018 | $7,817 |
Contact Agent
Nearby Similar Homes
Nearby Sold Comparables
Contact Agent
Listing Provided By
RE/MAX of Naperville






