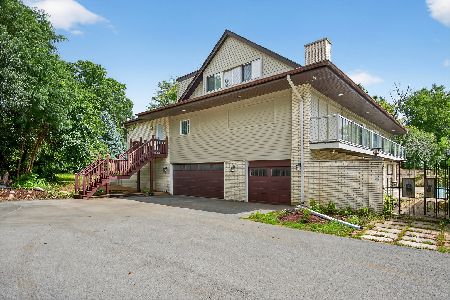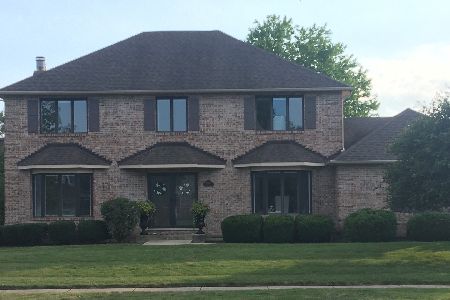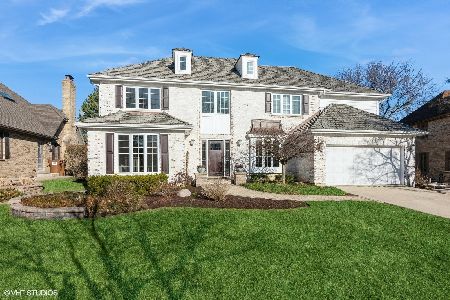2S566 Thaddeus Circle, Glen Ellyn, Illinois 60137
$675,000
|
Sold
|
|
| Status: | Closed |
| Sqft: | 2,293 |
| Cost/Sqft: | $283 |
| Beds: | 4 |
| Baths: | 4 |
| Year Built: | 1987 |
| Property Taxes: | $0 |
| Days On Market: | 158 |
| Lot Size: | 0,00 |
Description
Welcome to your dream home in the highly sought-after Green Briar Glen subdivision located in a quiet cul-de-sac, just around the corner from pickleball courts, tennis and the Butterfield Park District Pool! This stunning 4-bedroom offers the perfect blend of comfort, functionality, and modern elegance. Meticulous from top to bottom! Step into a bright two-story foyer and an open, inviting layout designed for both everyday living and entertaining. The sun-filled living room opens seamlessly into the formal dining area-ideal for hosting family and friends. The heart of the home is the cozy family room with a gorgeous brick fireplace, perfectly connected to the kitchen featuring a charming bay window, updated cabinets and countertops, stainless steel appliaces and views of the private, fully fenced backyard. The finished basement adds even more living space with a mini-kitchen, bathroom, and ample storage-perfect for a guest suite, workout room, or rec area. Upstairs, the spacious primary suite is your private retreat, complete with a walk-in closet and spa-inspired bathroom with a soaking tub, tiled shower, and custom cabinetry. Three additional bedrooms and a full hall bath complete the upper level. The attached garage is spotless and finished with an epoxy floor-clean, functional, and ready for use. Lake Michigan water & public sewer, but unincorporporated means lower taxes. A rare opportunity in an exceptional location-don't miss it!
Property Specifics
| Single Family | |
| — | |
| — | |
| 1987 | |
| — | |
| 2-STORY | |
| No | |
| — |
| — | |
| Greenbriar Glen | |
| 100 / Annual | |
| — | |
| — | |
| — | |
| 12411768 | |
| 0525305026 |
Nearby Schools
| NAME: | DISTRICT: | DISTANCE: | |
|---|---|---|---|
|
Grade School
Westfield Elementary School |
89 | — | |
|
Middle School
Glen Crest Middle School |
89 | Not in DB | |
|
High School
Glenbard South High School |
87 | Not in DB | |
Property History
| DATE: | EVENT: | PRICE: | SOURCE: |
|---|---|---|---|
| 8 Sep, 2025 | Sold | $675,000 | MRED MLS |
| 12 Jul, 2025 | Under contract | $650,000 | MRED MLS |
| 10 Jul, 2025 | Listed for sale | $650,000 | MRED MLS |

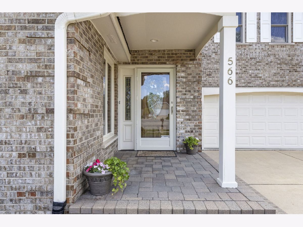
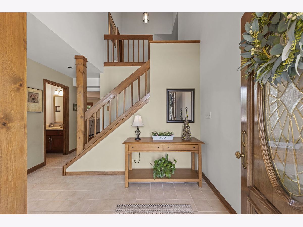
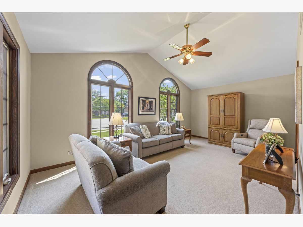
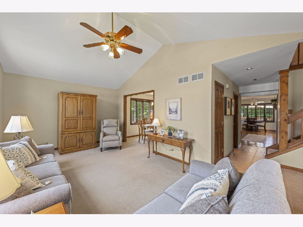
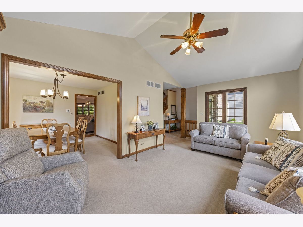
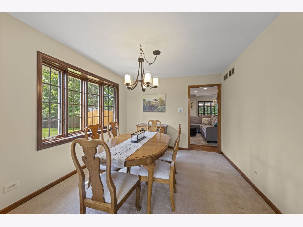
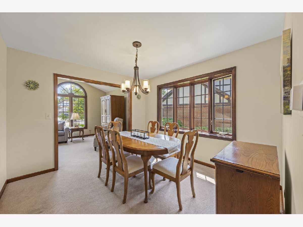
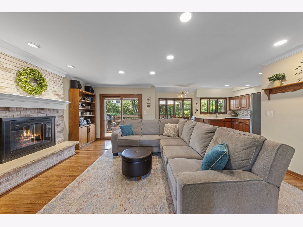
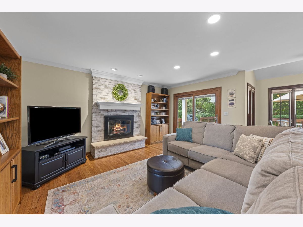
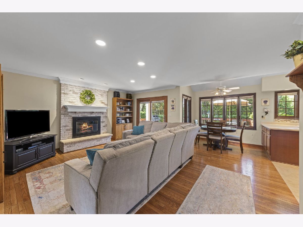
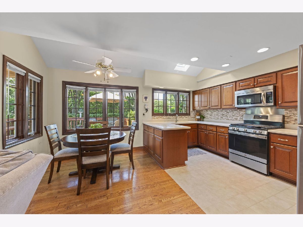
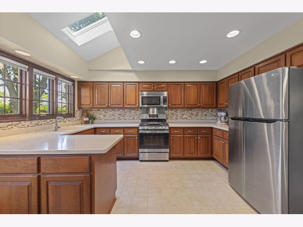
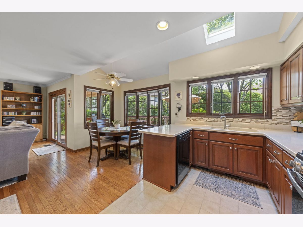
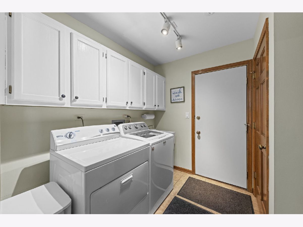
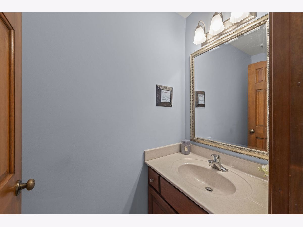
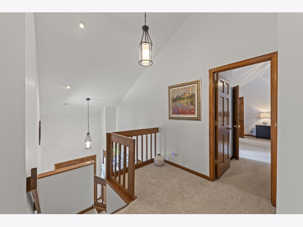
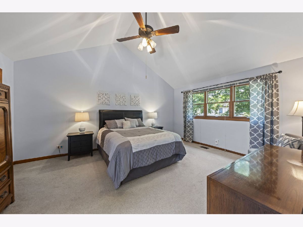
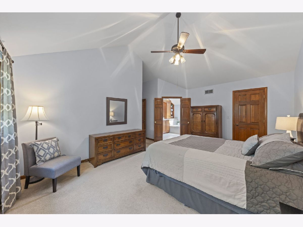
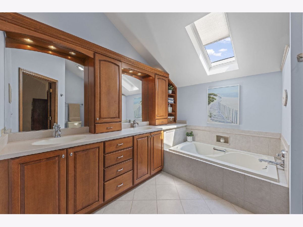
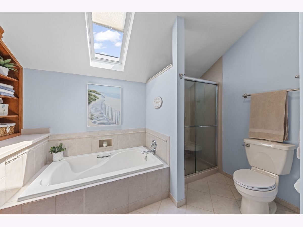
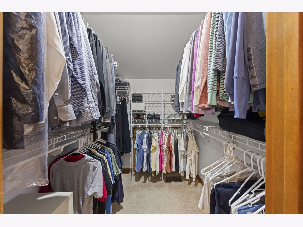
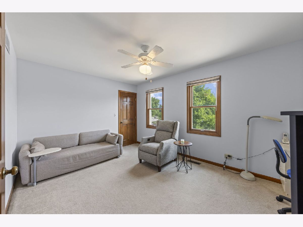
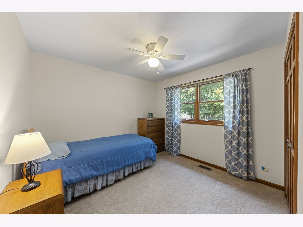
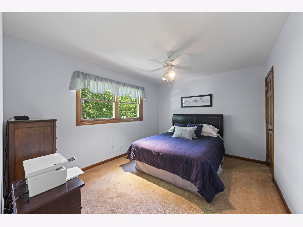
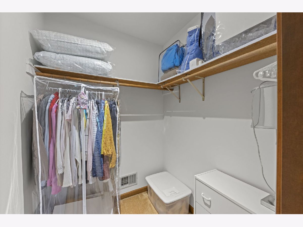
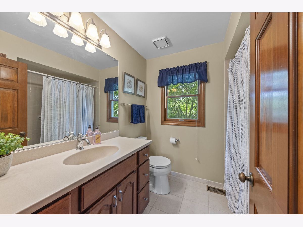
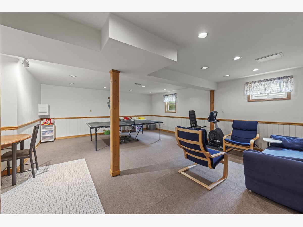
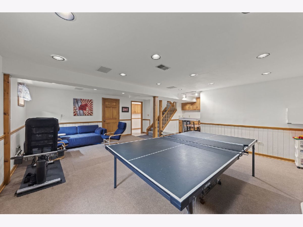
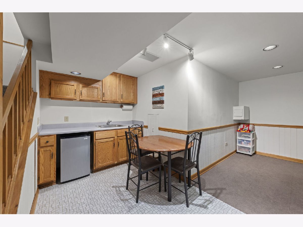
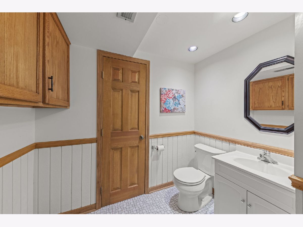
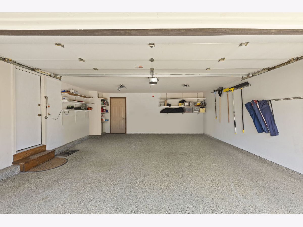
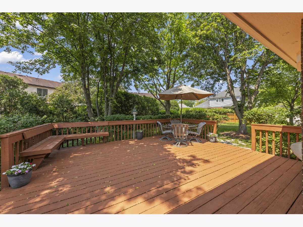
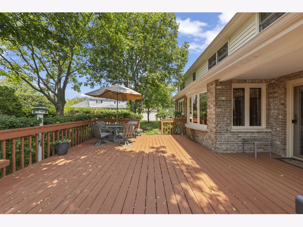
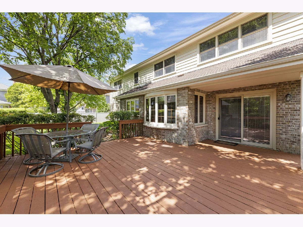
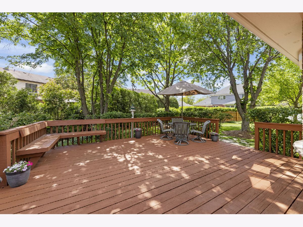
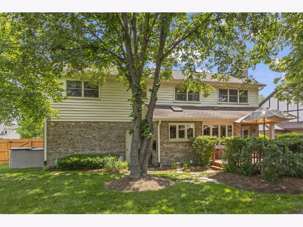
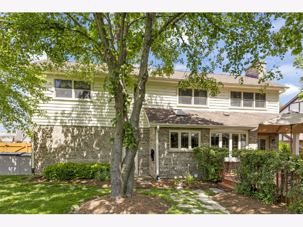
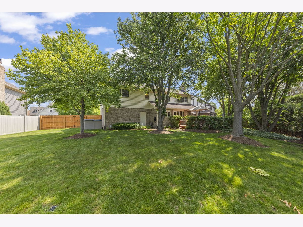
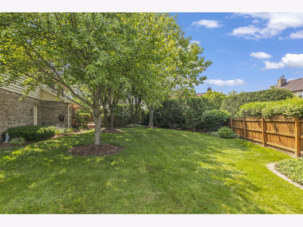
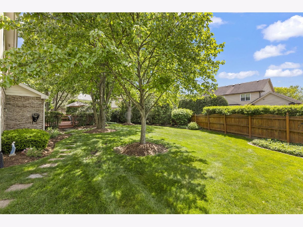
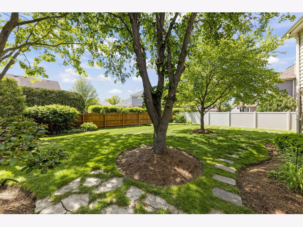
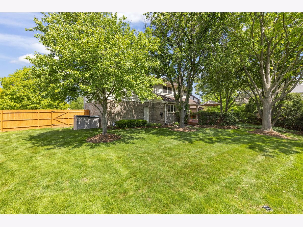
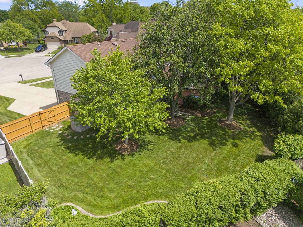
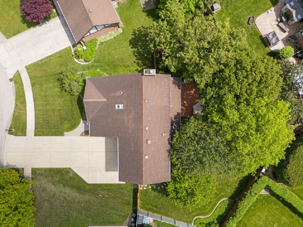
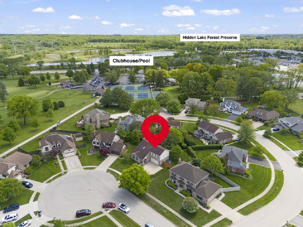
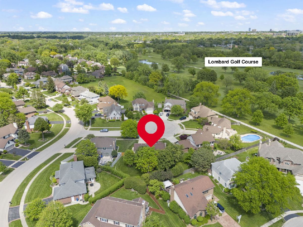
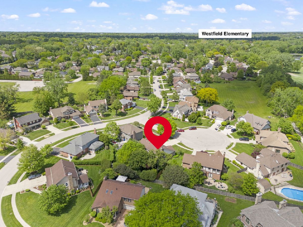
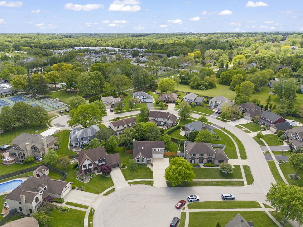
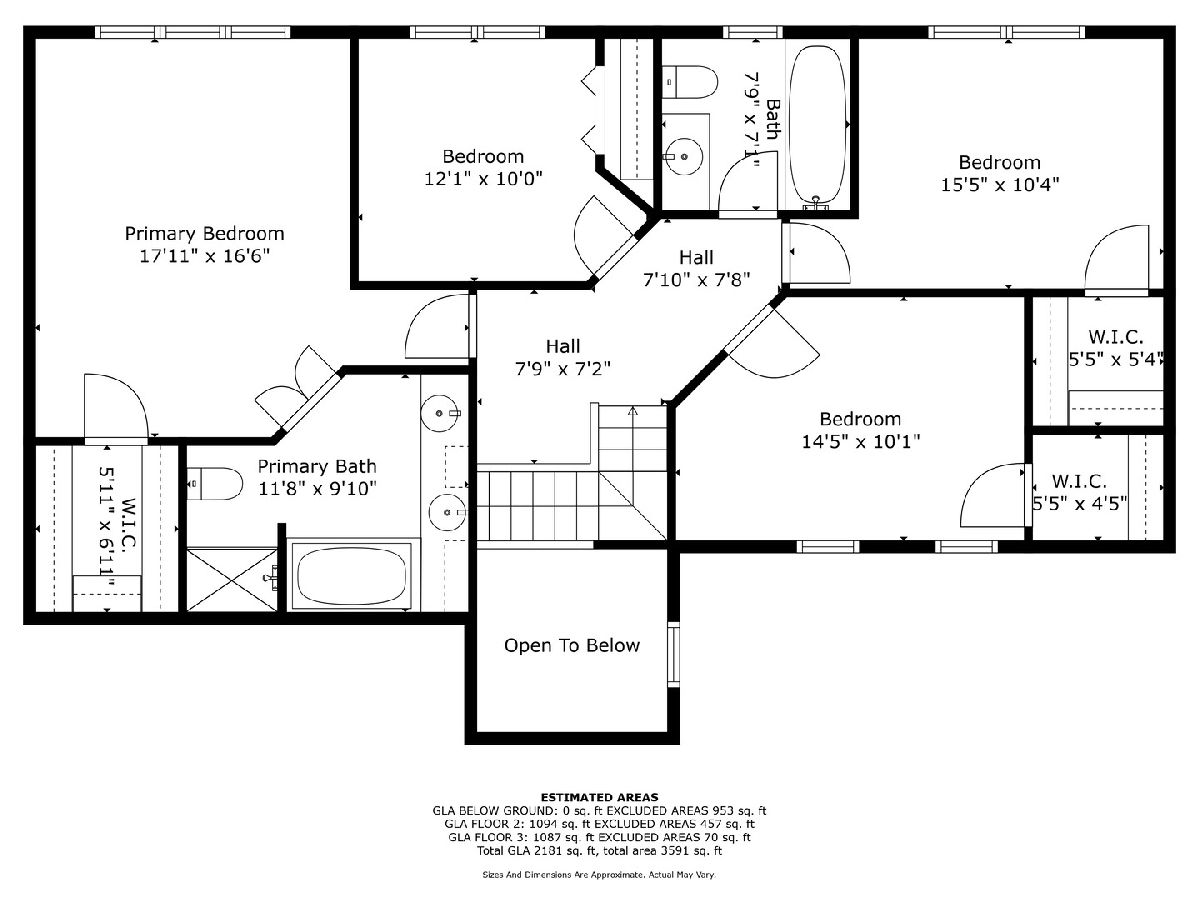
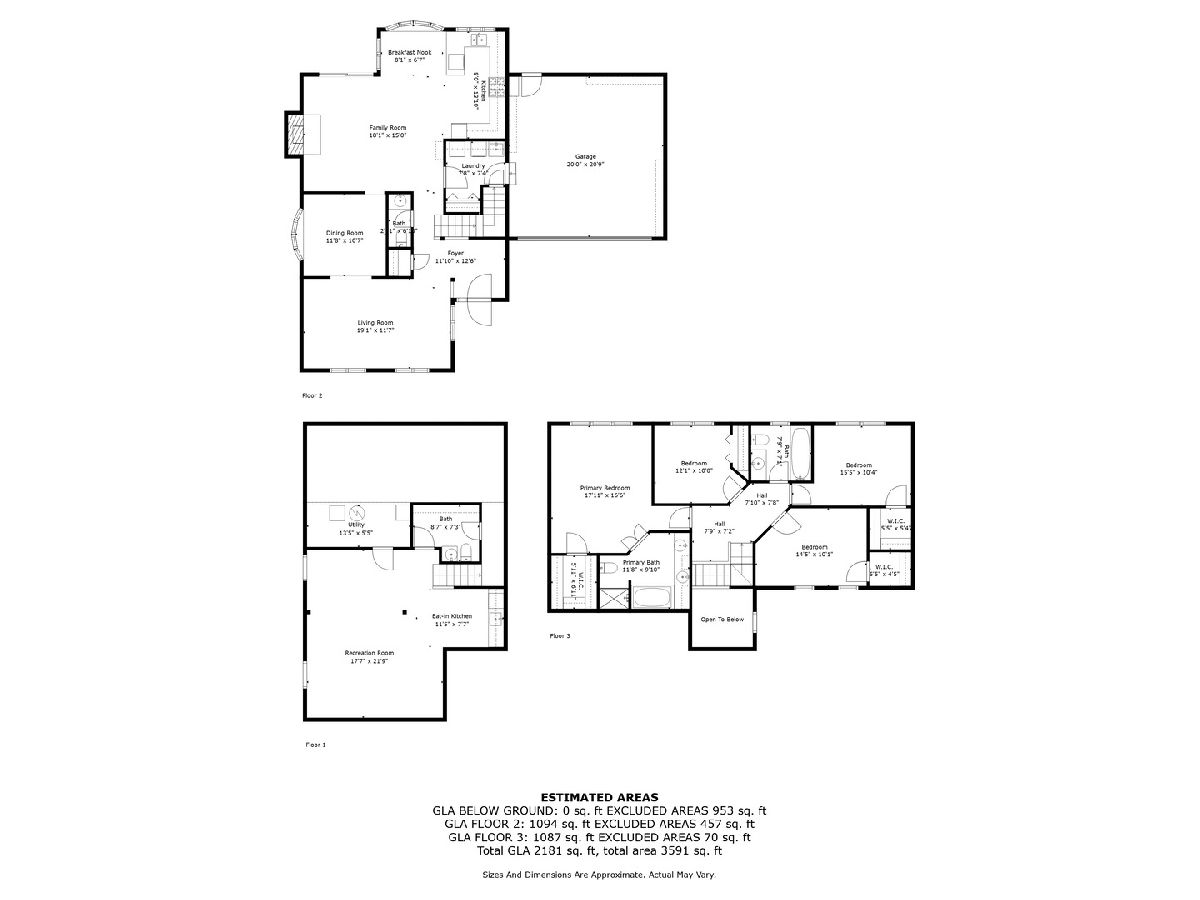
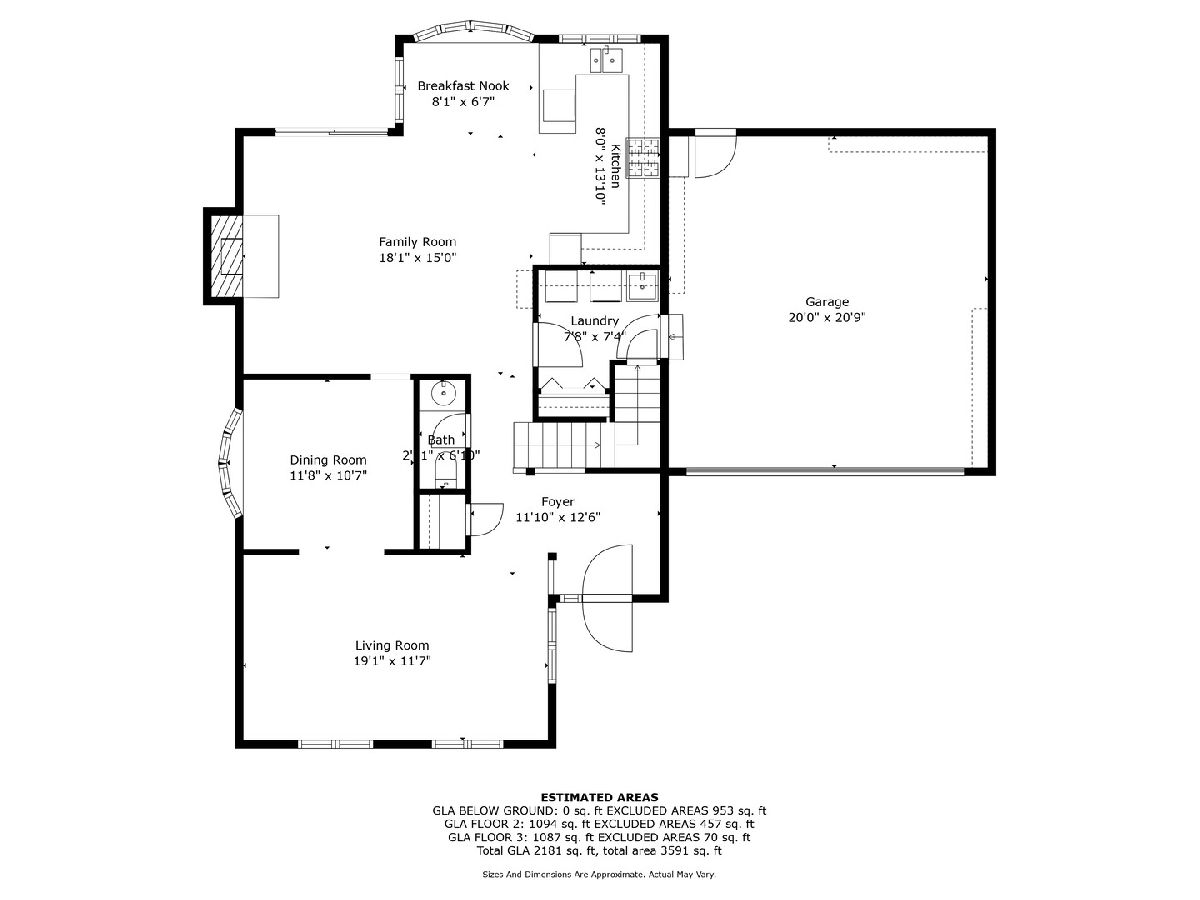
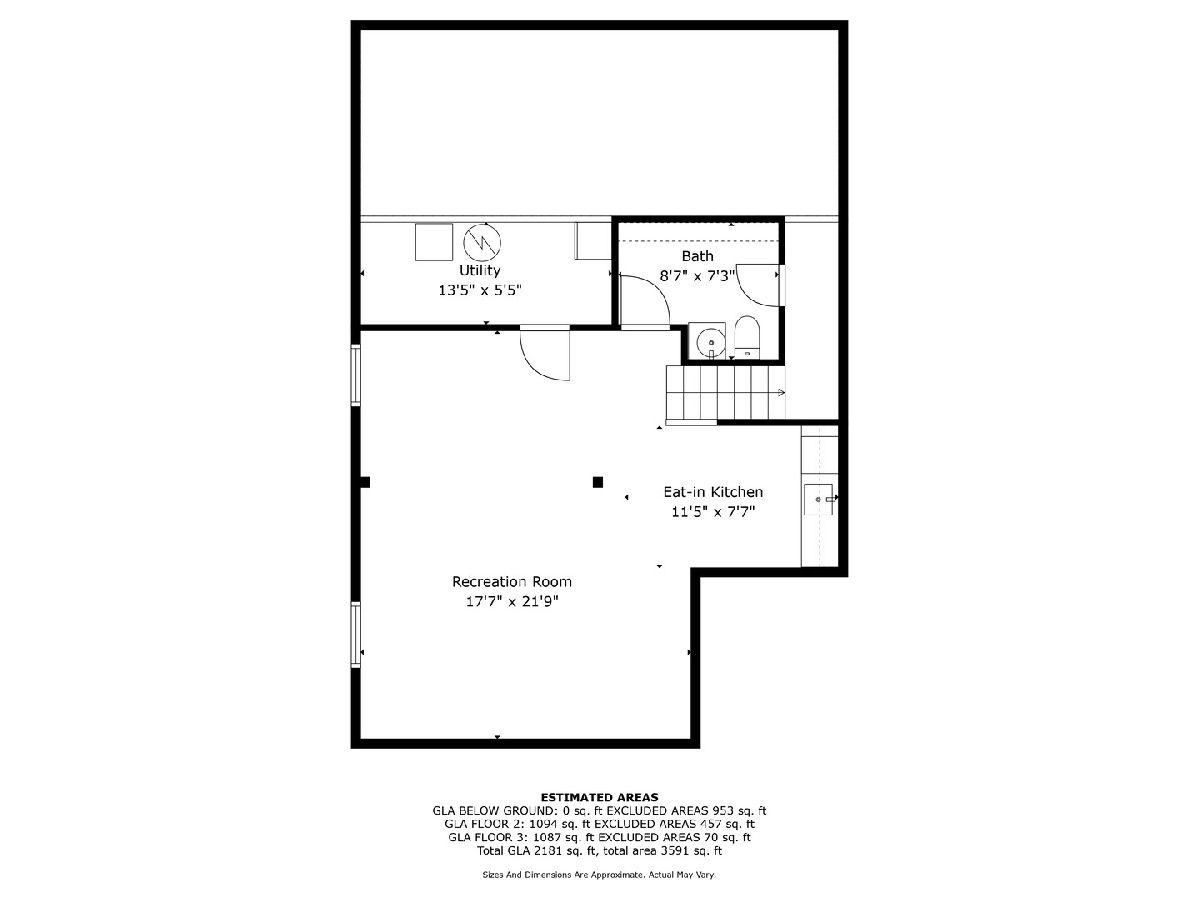
Room Specifics
Total Bedrooms: 4
Bedrooms Above Ground: 4
Bedrooms Below Ground: 0
Dimensions: —
Floor Type: —
Dimensions: —
Floor Type: —
Dimensions: —
Floor Type: —
Full Bathrooms: 4
Bathroom Amenities: Separate Shower,Double Sink
Bathroom in Basement: 1
Rooms: —
Basement Description: —
Other Specifics
| 2 | |
| — | |
| — | |
| — | |
| — | |
| 109 X 64 X 63 X 108 X 44 | |
| — | |
| — | |
| — | |
| — | |
| Not in DB | |
| — | |
| — | |
| — | |
| — |
Tax History
| Year | Property Taxes |
|---|
Contact Agent
Nearby Similar Homes
Nearby Sold Comparables
Contact Agent
Listing Provided By
Keller Williams Premiere Properties

