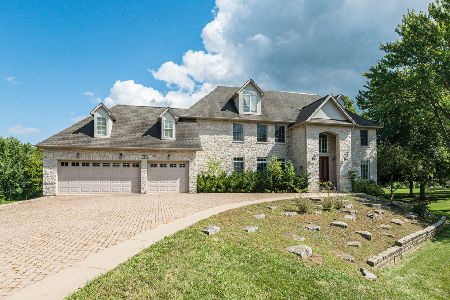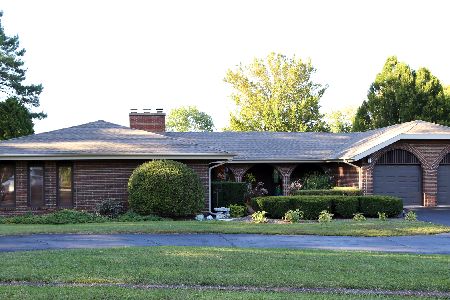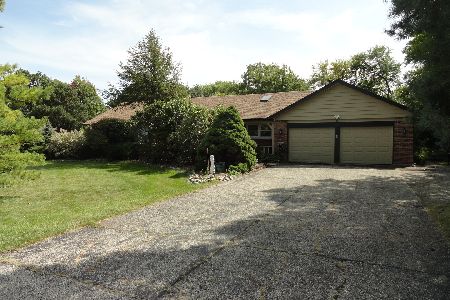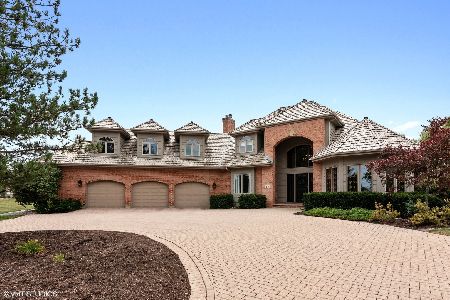3 Condor Court, Hawthorn Woods, Illinois 60047
$625,000
|
Sold
|
|
| Status: | Closed |
| Sqft: | 3,529 |
| Cost/Sqft: | $177 |
| Beds: | 3 |
| Baths: | 4 |
| Year Built: | 1994 |
| Property Taxes: | $14,281 |
| Days On Market: | 2779 |
| Lot Size: | 1,50 |
Description
*Absolutely Stunning*If you have been waiting for the perfect, updated, All Brick Ranch*4 Car Garage for Car enthusiast*LZ Schools..The Wait is Over*3,500 SQ FT Sprawling ranch*Open Floor Plan*New Hardwood Floors*New 6" Baseboards*2 New HWH*Newer Roof*Newer AC Units*New High End SS Appliances*NEW Luxury Maser Bath*2 Wlk in Closets*Sunroom*1st floor office or Exercise room and SO Much more* All this on 1.6 acre perfectly situated in prime cul de sac location*Want more?? How about Finished Basement with 2 Additional bedrooms, office, wet bar, full Bath, Huge Storage, great Lake Zurich Schools*All this and 4 Car Garage with Garage Doors on either side (You have to see to believe) and priced to sell at 625K*This one is Spectacular, You will want to get this on your must see list!!
Property Specifics
| Single Family | |
| — | |
| Ranch | |
| 1994 | |
| Full | |
| CUSTOM | |
| No | |
| 1.5 |
| Lake | |
| Pheasant Knolls | |
| 0 / Not Applicable | |
| None | |
| Private Well | |
| Septic-Private | |
| 09939831 | |
| 14102050030000 |
Nearby Schools
| NAME: | DISTRICT: | DISTANCE: | |
|---|---|---|---|
|
Grade School
Spencer Loomis Elementary School |
95 | — | |
|
Middle School
Lake Zurich Middle - N Campus |
95 | Not in DB | |
|
High School
Lake Zurich High School |
95 | Not in DB | |
Property History
| DATE: | EVENT: | PRICE: | SOURCE: |
|---|---|---|---|
| 11 Aug, 2009 | Sold | $520,000 | MRED MLS |
| 28 Apr, 2009 | Under contract | $529,900 | MRED MLS |
| — | Last price change | $589,900 | MRED MLS |
| 19 May, 2008 | Listed for sale | $649,900 | MRED MLS |
| 22 Jun, 2018 | Sold | $625,000 | MRED MLS |
| 11 May, 2018 | Under contract | $625,000 | MRED MLS |
| 4 May, 2018 | Listed for sale | $625,000 | MRED MLS |
Room Specifics
Total Bedrooms: 5
Bedrooms Above Ground: 3
Bedrooms Below Ground: 2
Dimensions: —
Floor Type: Carpet
Dimensions: —
Floor Type: Carpet
Dimensions: —
Floor Type: Carpet
Dimensions: —
Floor Type: —
Full Bathrooms: 4
Bathroom Amenities: Separate Shower,Double Sink,Garden Tub,Full Body Spray Shower,Double Shower
Bathroom in Basement: 1
Rooms: Sun Room,Office,Great Room,Foyer,Bedroom 5,Storage,Eating Area,Walk In Closet
Basement Description: Finished,Exterior Access
Other Specifics
| 4 | |
| Concrete Perimeter | |
| Concrete | |
| Deck, Hot Tub, Porch Screened | |
| Irregular Lot | |
| 115X161X200X130X420 | |
| — | |
| Full | |
| Vaulted/Cathedral Ceilings, Bar-Wet, Hardwood Floors, First Floor Bedroom, In-Law Arrangement, First Floor Laundry | |
| Double Oven, Range, Microwave, Dishwasher, Refrigerator, Washer, Dryer, Disposal | |
| Not in DB | |
| Street Paved | |
| — | |
| — | |
| Attached Fireplace Doors/Screen, Gas Log |
Tax History
| Year | Property Taxes |
|---|---|
| 2009 | $17,765 |
| 2018 | $14,281 |
Contact Agent
Nearby Similar Homes
Nearby Sold Comparables
Contact Agent
Listing Provided By
@properties







