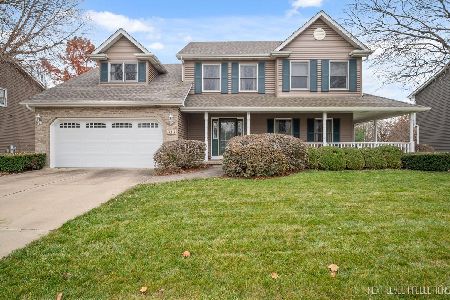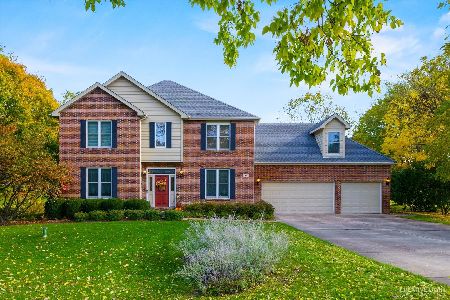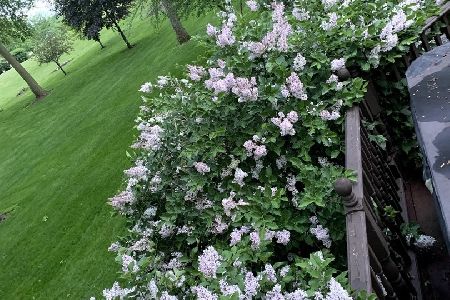3 Lexington Circle, Yorkville, Illinois 60560
$397,000
|
Sold
|
|
| Status: | Closed |
| Sqft: | 3,010 |
| Cost/Sqft: | $133 |
| Beds: | 4 |
| Baths: | 3 |
| Year Built: | 2002 |
| Property Taxes: | $11,263 |
| Days On Market: | 1918 |
| Lot Size: | 1,12 |
Description
Be quick and you can be in your new home in time for the holidays! This stunning custom built home with fabulous curb appeal is ALL BRICK, has 4-5 bedrooms, 3 full baths, has a BRAND NEW ROOF, located on a big beautiful ONE ACRE lot with mature trees and is in a convenient location near shopping, dining, and RT 47 for a quick commute to I-88! You will love greeting your guests in the large dramatic foyer that features hardwood floors & a stunning staircase that leads to the full, deep pour, partially finished English basement. The main floor has a wonderful open floor plan that is perfect for those holiday gatherings when everyone wants to be near the action. The expansive, well-appointed kitchen overlooks the family room that is highlighted by a vaulted ceiling, a 2 story stone fireplace and built-in window seating. The kitchen is truly the 'heart of the home' and features custom cabinetry, a large island, new dishwasher, built-in oven & microwave, bar seating and a generous dining area. Just off the kitchen is a beautiful room with a double tray ceiling that has been used as home office, a formal dining room, or as a guest bedroom. It is the perfect flex space to use as you'd wish! The split floor plan has the generous Master bedroom featuring a stacked tray ceiling, a see-thru fireplace, and a luxury bath with a step-in tile shower & separate tub located on one side of the home, and 2 additional main floor bedrooms & full bath are located on the other side of the home. The large laundry room, just off the kitchen, is lined with cabinetry, has a utility sink, a washer & dryer that will stay. The wrap around deck has access from the family room or the kitchen, has room for a large table, attached gas grill and a hot tub that is included! The basement is huge! It has a 3rd fireplace in the family room area, which is flanked by a game table area, a bar area, and a pool table area. The 5th bedroom has large windows with natural lighting which would make a great play room or craft room. There is a bonus room which would be ideal for a home theater room which has direct access to the utility room with built-in shelving for storage, and a bath with a shower. The home has zoned heating & cooling. A concrete driveway leads to the oversized 3 car garage with a key pad entry. The home's central air unit was replaced in 2016. The main garage door was replaced in 2017. The water heater was replaced in 2018, the water softener & dishwasher were replaced in 2020. There is an active radon mitigation system in place. The cook-top has a crack, but is operational, as-is.
Property Specifics
| Single Family | |
| — | |
| Ranch | |
| 2002 | |
| Full,English | |
| — | |
| No | |
| 1.12 |
| Kendall | |
| — | |
| 0 / Not Applicable | |
| None | |
| Private Well | |
| Septic-Private | |
| 10923663 | |
| 0221401002 |
Property History
| DATE: | EVENT: | PRICE: | SOURCE: |
|---|---|---|---|
| 23 May, 2014 | Sold | $305,000 | MRED MLS |
| 4 Apr, 2014 | Under contract | $334,000 | MRED MLS |
| — | Last price change | $334,900 | MRED MLS |
| 28 Jan, 2014 | Listed for sale | $334,900 | MRED MLS |
| 16 May, 2016 | Sold | $340,000 | MRED MLS |
| 18 Mar, 2016 | Under contract | $349,000 | MRED MLS |
| 8 Mar, 2016 | Listed for sale | $349,000 | MRED MLS |
| 11 Dec, 2020 | Sold | $397,000 | MRED MLS |
| 8 Nov, 2020 | Under contract | $399,900 | MRED MLS |
| 2 Nov, 2020 | Listed for sale | $399,900 | MRED MLS |
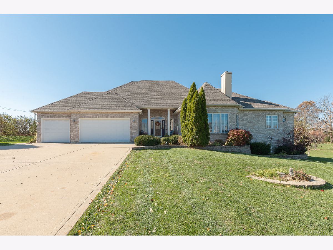
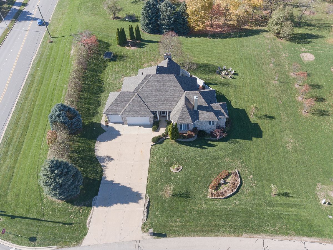
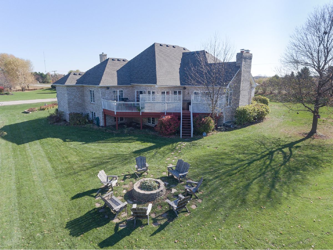
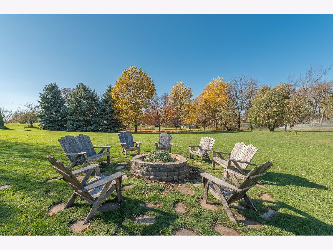
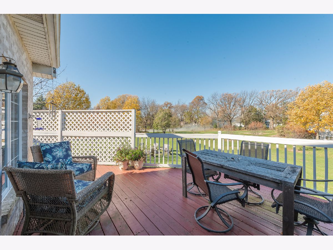
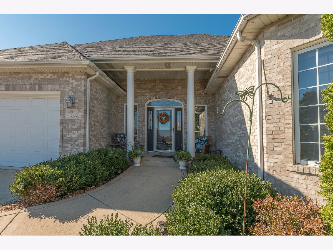
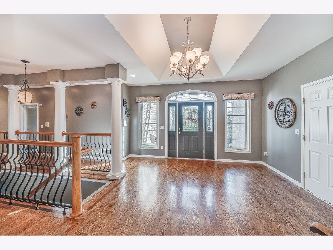
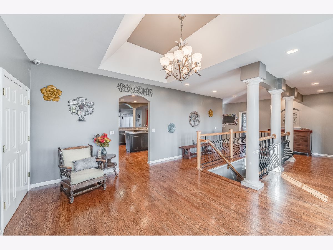
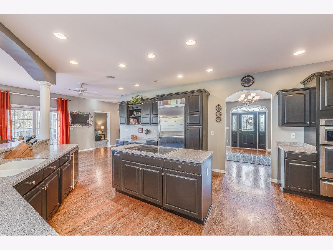
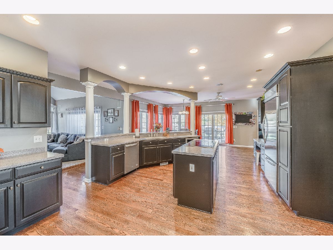
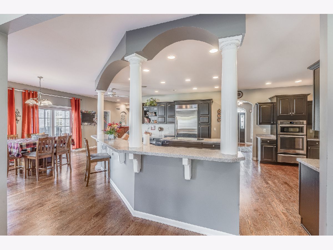
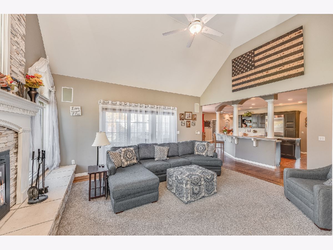
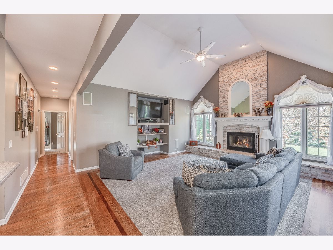
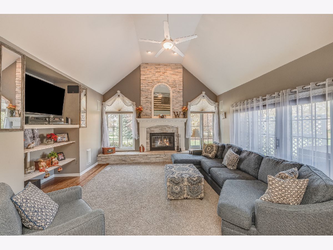
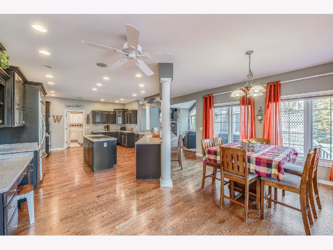
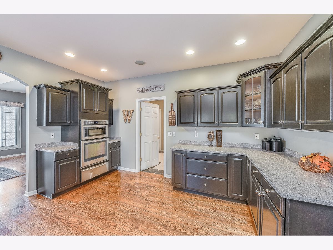
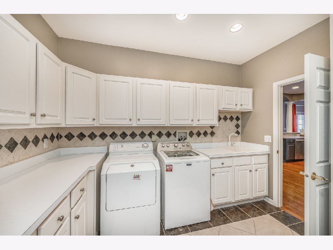
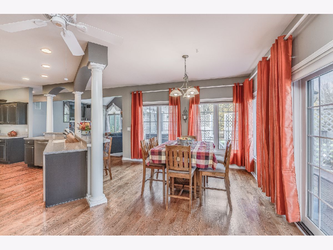
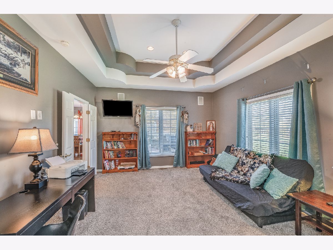
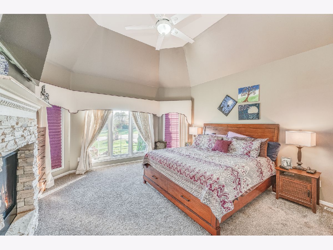
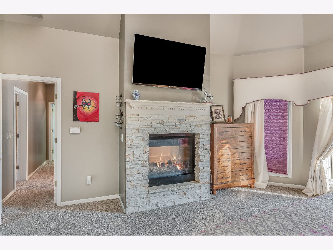
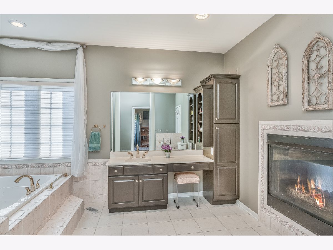
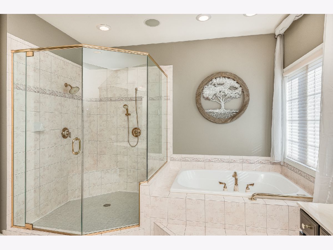
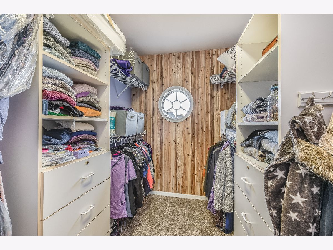
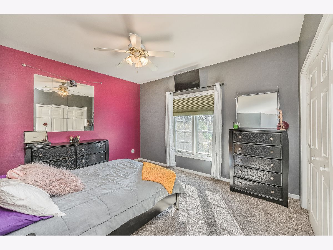
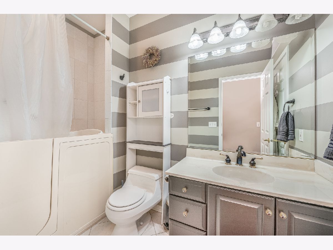
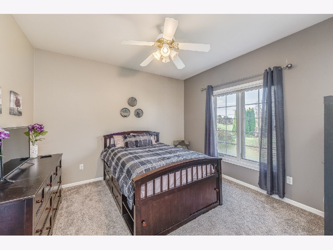
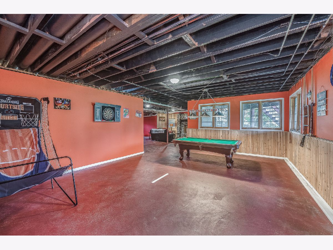
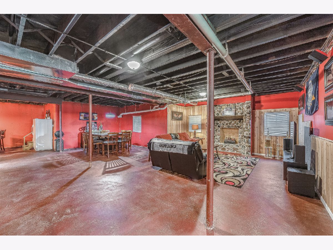
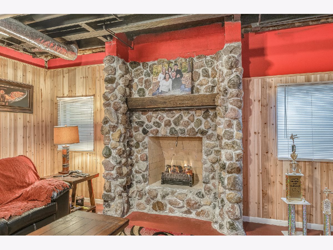
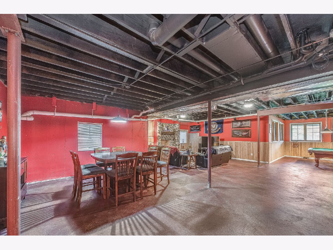
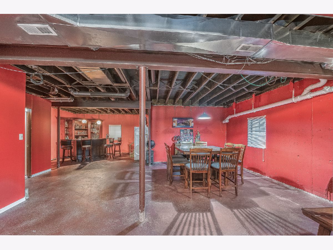
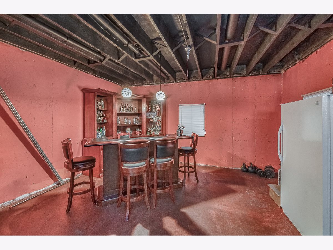
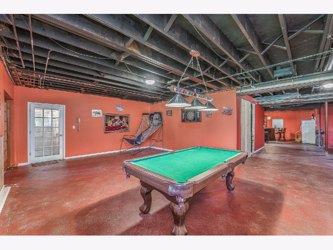
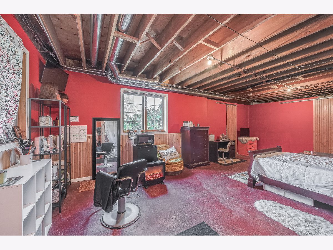
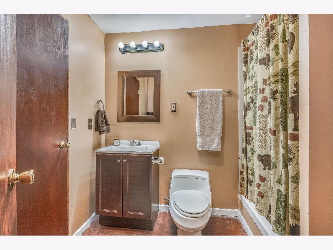
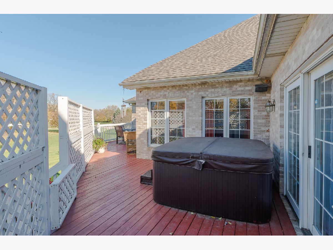
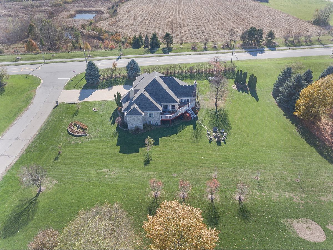
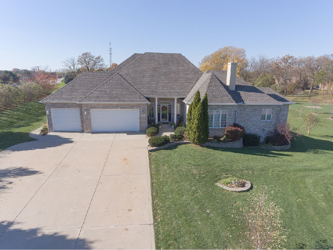
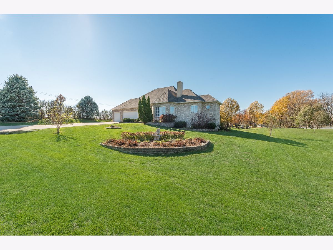
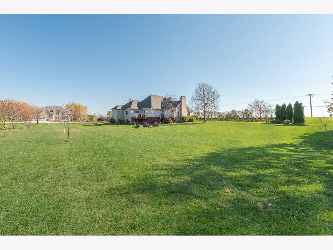
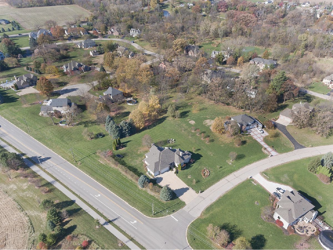
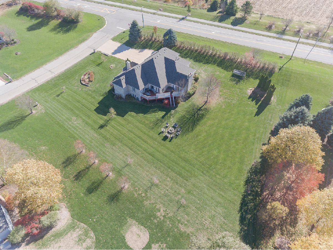
Room Specifics
Total Bedrooms: 5
Bedrooms Above Ground: 4
Bedrooms Below Ground: 1
Dimensions: —
Floor Type: Carpet
Dimensions: —
Floor Type: Carpet
Dimensions: —
Floor Type: Carpet
Dimensions: —
Floor Type: —
Full Bathrooms: 3
Bathroom Amenities: Separate Shower,Handicap Shower,Double Shower,Soaking Tub
Bathroom in Basement: 1
Rooms: Foyer,Recreation Room,Game Room,Family Room,Bedroom 5,Utility Room-Lower Level,Bonus Room
Basement Description: Partially Finished,Egress Window,Lookout,9 ft + pour,Concrete (Basement),Rec/Family Area,Roughed-In
Other Specifics
| 3 | |
| Concrete Perimeter | |
| Concrete | |
| Deck, Porch, Hot Tub, Storms/Screens, Outdoor Grill, Fire Pit | |
| Corner Lot,Landscaped,Mature Trees | |
| 176 X 210 X 250 X 249 | |
| Unfinished | |
| Full | |
| Vaulted/Cathedral Ceilings, Hardwood Floors, First Floor Bedroom, First Floor Laundry, First Floor Full Bath, Walk-In Closet(s), Ceiling - 10 Foot | |
| Microwave, Dishwasher, High End Refrigerator, Washer, Dryer, Water Softener Owned, Electric Cooktop, Wall Oven | |
| Not in DB | |
| Street Paved | |
| — | |
| — | |
| Double Sided, Wood Burning, Gas Starter, More than one |
Tax History
| Year | Property Taxes |
|---|---|
| 2014 | $10,899 |
| 2016 | $11,870 |
| 2020 | $11,263 |
Contact Agent
Nearby Similar Homes
Nearby Sold Comparables
Contact Agent
Listing Provided By
Coldwell Banker Real Estate Group

