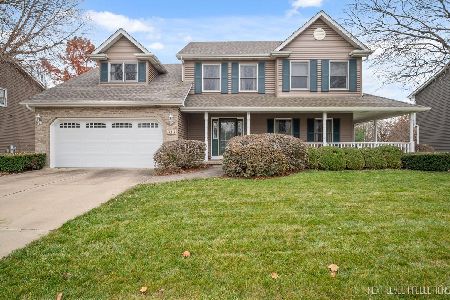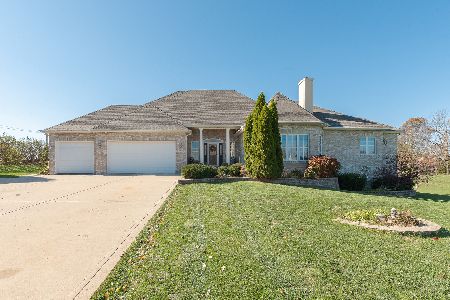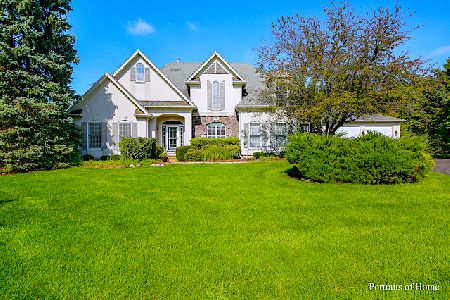7 Lexington Circle, Yorkville, Illinois 60560
$298,300
|
Sold
|
|
| Status: | Closed |
| Sqft: | 2,965 |
| Cost/Sqft: | $106 |
| Beds: | 4 |
| Baths: | 3 |
| Year Built: | 1998 |
| Property Taxes: | $10,867 |
| Days On Market: | 4877 |
| Lot Size: | 0,00 |
Description
Custom Blt home on 1 acre+ lot. in a sought after Subdv. 2 sty foyer turned staircase. Spacious Grt Room w mason W/BFP,skylites/wet bar. Kit/eat-In din AR w/sgd to patio/trek deck. Lg. 24' Swim/Pool/solar cover. Hickory Cab's in fully applianced Kit. w/HDWD flrs/Sep/DR Rm off kit. Full Bsmt. 4 car heated gar/with lots of stg/High Ceil Att/Stg Shed 4 zoned HVAC/Sec sym/cent vac/intercom. Lots of Features Must C!!
Property Specifics
| Single Family | |
| — | |
| Traditional | |
| 1998 | |
| Full,English | |
| CUSTOM | |
| No | |
| — |
| Kendall | |
| Blackberry Creek | |
| 0 / Not Applicable | |
| None | |
| Private Well | |
| Septic-Private | |
| 08168438 | |
| 0221401001 |
Nearby Schools
| NAME: | DISTRICT: | DISTANCE: | |
|---|---|---|---|
|
Grade School
Autumn Creek Elementary School |
115 | — | |
|
Middle School
Yorkville Middle School |
115 | Not in DB | |
|
High School
Yorkville High School |
115 | Not in DB | |
Property History
| DATE: | EVENT: | PRICE: | SOURCE: |
|---|---|---|---|
| 1 Jul, 2013 | Sold | $298,300 | MRED MLS |
| 27 May, 2013 | Under contract | $314,000 | MRED MLS |
| — | Last price change | $319,000 | MRED MLS |
| 27 Sep, 2012 | Listed for sale | $329,000 | MRED MLS |
| 7 Aug, 2015 | Sold | $346,500 | MRED MLS |
| 2 Jul, 2015 | Under contract | $349,900 | MRED MLS |
| 24 Jun, 2015 | Listed for sale | $349,900 | MRED MLS |
Room Specifics
Total Bedrooms: 4
Bedrooms Above Ground: 4
Bedrooms Below Ground: 0
Dimensions: —
Floor Type: Carpet
Dimensions: —
Floor Type: Carpet
Dimensions: —
Floor Type: Carpet
Full Bathrooms: 3
Bathroom Amenities: Whirlpool,Separate Shower,Double Sink
Bathroom in Basement: 0
Rooms: Breakfast Room,Den
Basement Description: Unfinished,Bathroom Rough-In
Other Specifics
| 3 | |
| Concrete Perimeter | |
| Concrete,Side Drive | |
| Patio, Stamped Concrete Patio, Above Ground Pool, Storms/Screens | |
| — | |
| 150 250 140 175 150 | |
| Unfinished | |
| Full | |
| Vaulted/Cathedral Ceilings, Skylight(s), Bar-Wet, Hardwood Floors, First Floor Laundry | |
| Double Oven, Microwave, Dishwasher, Refrigerator, Washer, Dryer | |
| Not in DB | |
| — | |
| — | |
| — | |
| Wood Burning, Gas Starter |
Tax History
| Year | Property Taxes |
|---|---|
| 2013 | $10,867 |
| 2015 | $9,827 |
Contact Agent
Nearby Similar Homes
Nearby Sold Comparables
Contact Agent
Listing Provided By
RE/MAX of Naperville






