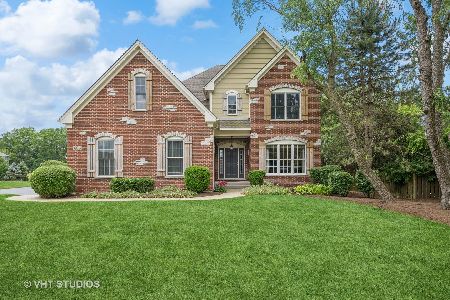3 Milton Court, Cary, Illinois 60013
$440,000
|
Sold
|
|
| Status: | Closed |
| Sqft: | 3,082 |
| Cost/Sqft: | $146 |
| Beds: | 4 |
| Baths: | 3 |
| Year Built: | 1993 |
| Property Taxes: | $12,588 |
| Days On Market: | 2772 |
| Lot Size: | 0,46 |
Description
This stunning Lyon's Ridge colonial shows like a model!So much class, style and stunning neutral decor throughout this custom Verseman built beauty.The kitchen features stunning neutral quartz countertops, a huge island, all stainless steel appliances and large eat-in area, that opens right into the family room.Gorgeous, brand new hardwood flooring throughout the entire main & 2nd floor.The family room boasts striking floor to ceiling brick fireplace and great view of the in ground pool. The main floor den could easily become a 5th bedroom, with easy access to the 3rd full bathroom. The finished English basement offers even more space for entertaining. This charming home has been impeccably maintained, is clean as can be and perfectly move in ready. Freshly painted with all the right colors! Spend the summer in your new pool, relaxing on the freshly stained deck and enjoying the professionally landscaped, private back yard. Situated on a large corner lot on a cul-de-sac. A MUST SEE!
Property Specifics
| Single Family | |
| — | |
| Colonial | |
| 1993 | |
| Full,English | |
| — | |
| No | |
| 0.46 |
| Mc Henry | |
| — | |
| 0 / Not Applicable | |
| None | |
| Public | |
| Public Sewer | |
| 09956652 | |
| 2008305016 |
Nearby Schools
| NAME: | DISTRICT: | DISTANCE: | |
|---|---|---|---|
|
Grade School
Three Oaks School |
26 | — | |
|
Middle School
Cary Junior High School |
26 | Not in DB | |
|
High School
Cary-grove Community High School |
155 | Not in DB | |
Property History
| DATE: | EVENT: | PRICE: | SOURCE: |
|---|---|---|---|
| 27 Sep, 2018 | Sold | $440,000 | MRED MLS |
| 8 Aug, 2018 | Under contract | $449,500 | MRED MLS |
| — | Last price change | $469,500 | MRED MLS |
| 19 May, 2018 | Listed for sale | $469,500 | MRED MLS |
Room Specifics
Total Bedrooms: 4
Bedrooms Above Ground: 4
Bedrooms Below Ground: 0
Dimensions: —
Floor Type: Hardwood
Dimensions: —
Floor Type: Hardwood
Dimensions: —
Floor Type: Hardwood
Full Bathrooms: 3
Bathroom Amenities: Whirlpool,Separate Shower,Double Sink
Bathroom in Basement: 0
Rooms: Den,Foyer
Basement Description: Finished
Other Specifics
| 3 | |
| Concrete Perimeter | |
| Asphalt | |
| Deck, In Ground Pool, Storms/Screens | |
| Corner Lot,Cul-De-Sac | |
| 155X119X136X160 | |
| — | |
| Full | |
| Vaulted/Cathedral Ceilings, Hardwood Floors, First Floor Laundry, First Floor Full Bath | |
| Range, Microwave, Dishwasher, Refrigerator, Disposal, Stainless Steel Appliance(s) | |
| Not in DB | |
| Sidewalks, Street Lights, Street Paved | |
| — | |
| — | |
| Gas Log, Gas Starter |
Tax History
| Year | Property Taxes |
|---|---|
| 2018 | $12,588 |
Contact Agent
Nearby Similar Homes
Nearby Sold Comparables
Contact Agent
Listing Provided By
Coldwell Banker The Real Estate Group







