605 Red Cypress Drive, Cary, Illinois 60013
$715,000
|
Sold
|
|
| Status: | Closed |
| Sqft: | 3,728 |
| Cost/Sqft: | $182 |
| Beds: | 5 |
| Baths: | 4 |
| Year Built: | 2008 |
| Property Taxes: | $16,965 |
| Days On Market: | 174 |
| Lot Size: | 0,79 |
Description
Cary's Popular Lyon' Ridge Subdivision * Verseman Built Custom Home * Estimated over 5300 of Finished Space * Finished Basement (2016) with Wet Bar * Open Concept Floor Plan * 5 Bedrooms with the 6th bedroom used as flex space for work out area in the basement * 3.1 Bathrooms * First Floor Laundry and Mud Room * Hardwood Flooring through Main Level * Crown Molding, Architectural Ceilings, Custom Built ins * Built in Surround Sound Speakers * Wood Burning Fireplace with gas starter * Lots of Recessed Lightening * Main Floor Highlights: Open Concept Kitchen features; White Classic Upper Cabinetry with Charcoal Lower Cabinets * Pull Outs * Brushed Nickel Hardware * Granite Countertops * Large Serving Island with Seating for 4 * GE Profile High End Stainless Steel Appliances * Separate Ice Maker * Under Counter Lighting * Family Room with Wood Burning Fireplace. First Floor office with French Doors * Large Mud / Laundry Room with lots of cabinetry, Walk-In-Closet * Deep Sink and Washer and Dryer. Second Floor Highlights; Hard wood Hallways * 5th Bedroom or Bonus Room ideal for a Second Office, Game Room, Play room or 2nd floor Family Room *Large Primary Bedroom, Walk-In-closet and Luxury Bath offering Whirlpool, Separate Shower and Dual Sink Vanity * Additional bedrooms have generous closets * Second Bath with Private Shower/Tub. Basement Highlights; 9 Ft Ceilings * Pub Style Wet Bar with Industrial Finishes * Bar Stool Seating for 8 bar * Wine Refrigerator * Separate Ice Maker * Granite Countertops * Stained Concrete Flooring * Pool table * Theatre Room * Dedicated Gym Space / bedroom * Full Bathroom. Additional Features; Anderson Windows * Paved Patio * Firepit with Gas Line * Tree Lined yard and Paved Walkway * 3/4 of an Acre * Oversized 3-Car Garage * Near the 5.5-mile path leading to the Elementary, Jr High and Cary Grove High School, Library and many sporting fields * Just Minutes to the Cary Metra Train Station * you will love the plush surroundings and the Cary Grove Community!
Property Specifics
| Single Family | |
| — | |
| — | |
| 2008 | |
| — | |
| CUSTOM | |
| No | |
| 0.79 |
| — | |
| Lyons Ridge | |
| 200 / Annual | |
| — | |
| — | |
| — | |
| 12397108 | |
| 2008329001 |
Nearby Schools
| NAME: | DISTRICT: | DISTANCE: | |
|---|---|---|---|
|
Grade School
Three Oaks School |
26 | — | |
|
Middle School
Cary Junior High School |
26 | Not in DB | |
|
High School
Cary-grove Community High School |
155 | Not in DB | |
Property History
| DATE: | EVENT: | PRICE: | SOURCE: |
|---|---|---|---|
| 22 Aug, 2025 | Sold | $715,000 | MRED MLS |
| 20 Jul, 2025 | Under contract | $679,900 | MRED MLS |
| 26 Jun, 2025 | Listed for sale | $679,900 | MRED MLS |
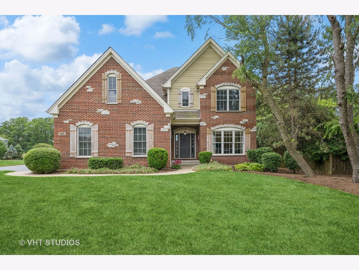
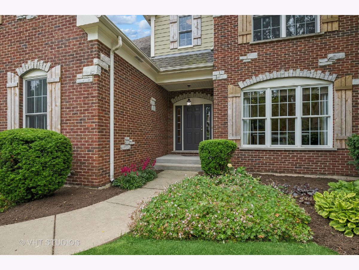
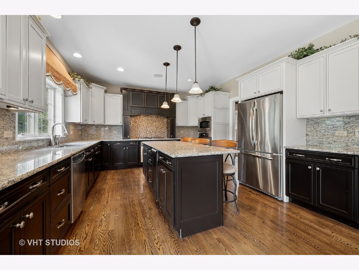
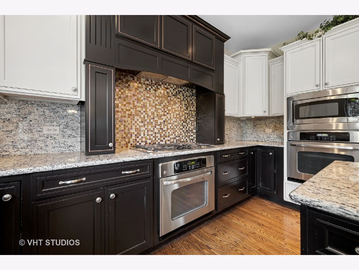
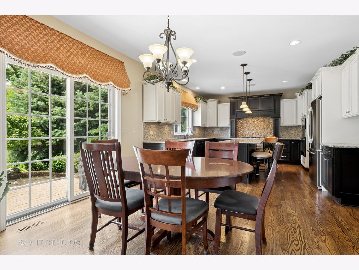
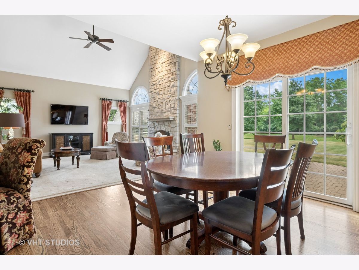
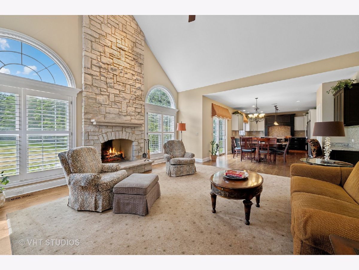
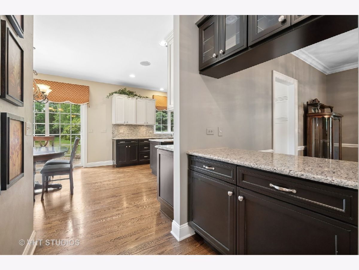
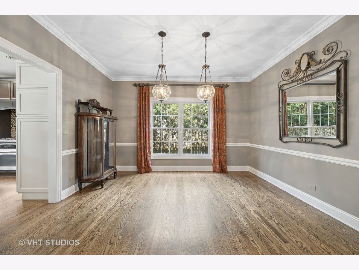
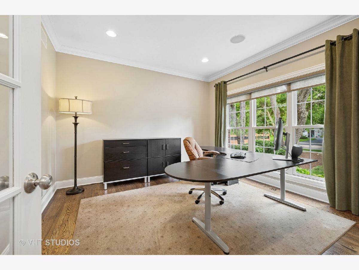
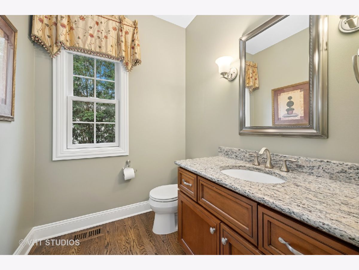
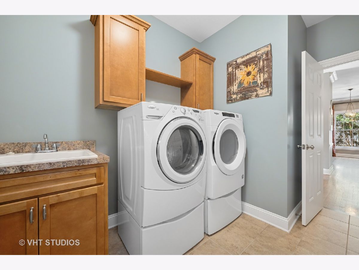
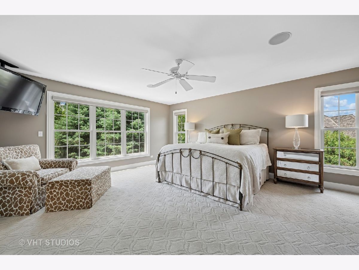
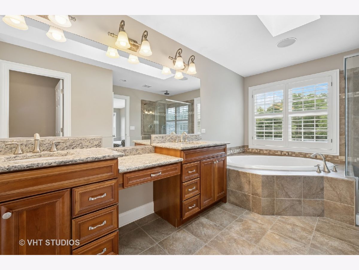
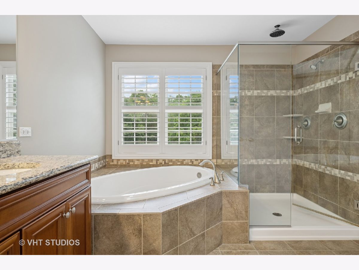
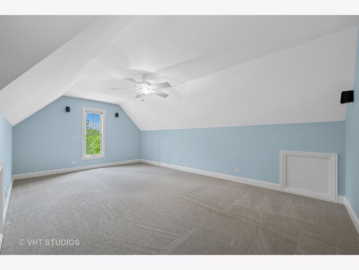
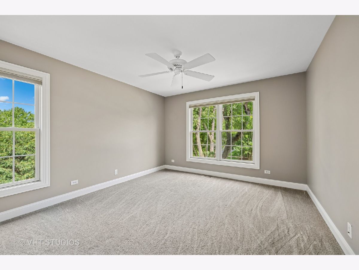
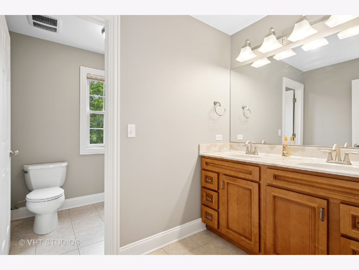
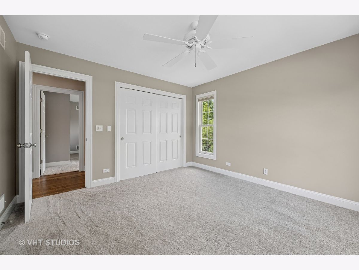
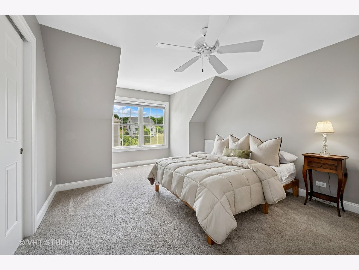
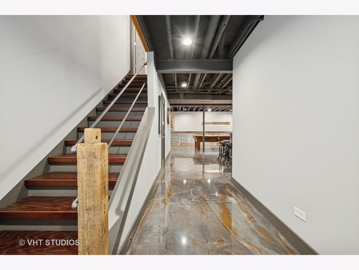
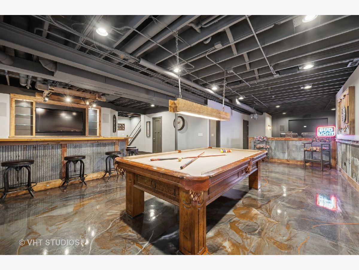
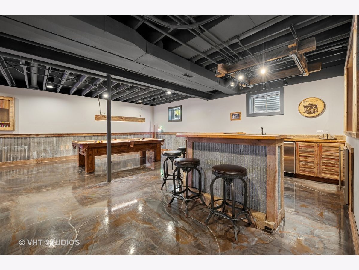
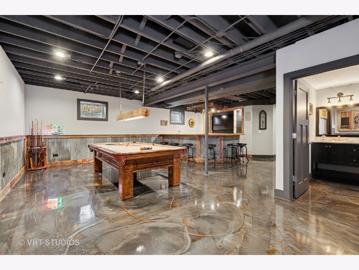
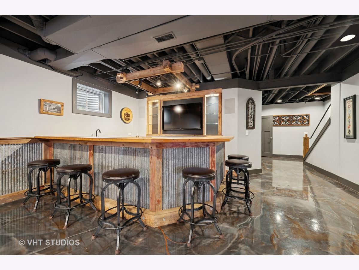
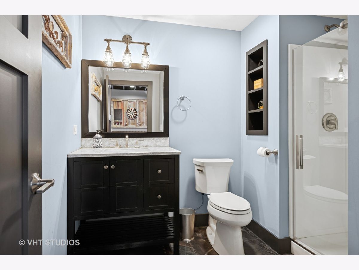
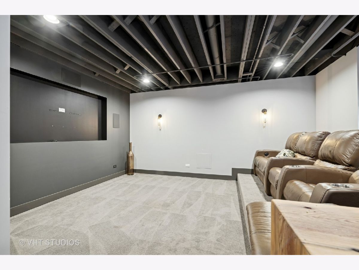
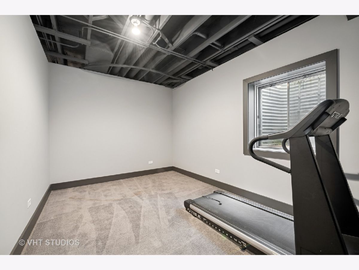
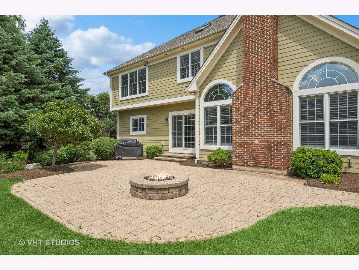
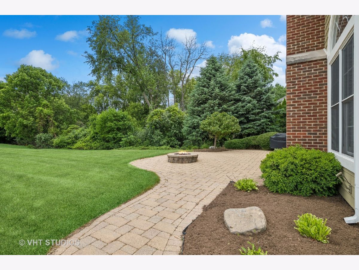
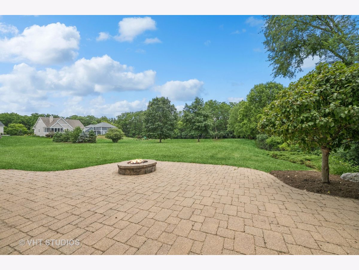
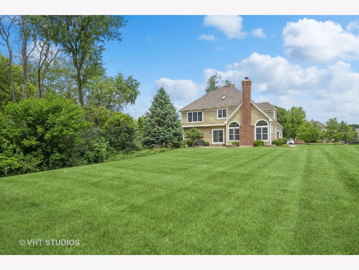
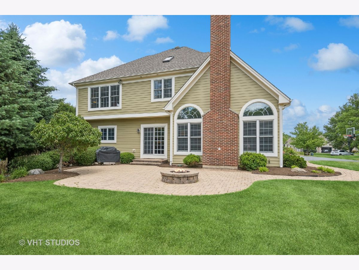
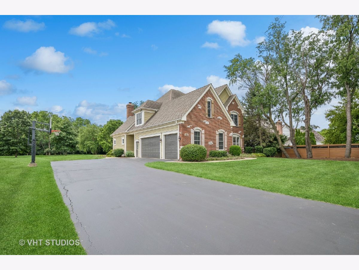
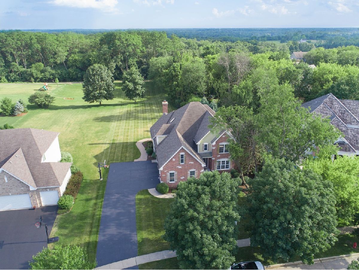
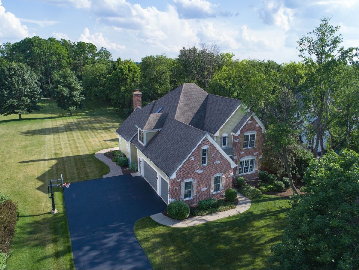
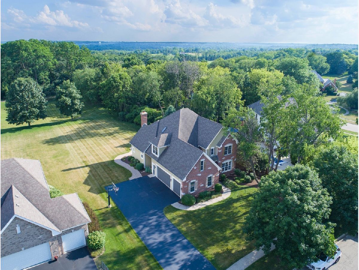
Room Specifics
Total Bedrooms: 5
Bedrooms Above Ground: 5
Bedrooms Below Ground: 0
Dimensions: —
Floor Type: —
Dimensions: —
Floor Type: —
Dimensions: —
Floor Type: —
Dimensions: —
Floor Type: —
Full Bathrooms: 4
Bathroom Amenities: Whirlpool,Separate Shower,Double Sink
Bathroom in Basement: 1
Rooms: —
Basement Description: —
Other Specifics
| 3.5 | |
| — | |
| — | |
| — | |
| — | |
| 90 X 382 X 90 X 389 | |
| — | |
| — | |
| — | |
| — | |
| Not in DB | |
| — | |
| — | |
| — | |
| — |
Tax History
| Year | Property Taxes |
|---|---|
| 2025 | $16,965 |
Contact Agent
Nearby Similar Homes
Nearby Sold Comparables
Contact Agent
Listing Provided By
@properties Christie's International Real Estate






