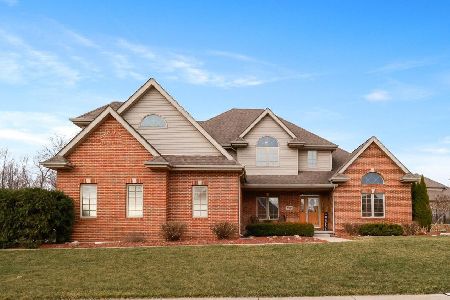30 Serenity Lane, Schererville, Indiana 46375
$440,000
|
Sold
|
|
| Status: | Closed |
| Sqft: | 4,305 |
| Cost/Sqft: | $107 |
| Beds: | 4 |
| Baths: | 4 |
| Year Built: | 2014 |
| Property Taxes: | $3,862 |
| Days On Market: | 2667 |
| Lot Size: | 0,25 |
Description
This desirable subdivision is tucked away and has upscale homes that are on premium lots adjoined to wetlands, trees, rolling grounds. This home is backed up to wetlands and although the back lot may not be large it boasts beautiful views! The quiet serene wetland is home to a swan and on most days you can see it from every North facing window! Why build new when you can have these upgrades including a newly finished basement with a Full bath, office and large entertainment or play area! This 4 bedroom, 3-1/2 bath home offers a Dream Kitchen with a butler pantry with roll out shelves-so many 42in cabinets that I challenge you to fill them all! The large peninsula makes this the perfect entertaining kitchen. Hand scraped hardwood floors and carpeting throughout. Wainscoting, tray ceilings, First floor 9' ceilings, arched doorways, crown molding are just some of the upgrades this home has. No HOA, Lake Central Schools, Lake Michigan water, Pergula, are other bonuses you'll receive here.
Property Specifics
| Single Family | |
| — | |
| — | |
| 2014 | |
| Full,Walkout | |
| — | |
| No | |
| 0.25 |
| Lake | |
| — | |
| 0 / Not Applicable | |
| None | |
| Lake Michigan | |
| Public Sewer | |
| 10104866 | |
| 4511214800050000 |
Nearby Schools
| NAME: | DISTRICT: | DISTANCE: | |
|---|---|---|---|
|
High School
Lake Central |
Not in DB | ||
Property History
| DATE: | EVENT: | PRICE: | SOURCE: |
|---|---|---|---|
| 3 Dec, 2018 | Sold | $440,000 | MRED MLS |
| 15 Nov, 2018 | Under contract | $459,000 | MRED MLS |
| — | Last price change | $465,000 | MRED MLS |
| 4 Oct, 2018 | Listed for sale | $465,000 | MRED MLS |
Room Specifics
Total Bedrooms: 5
Bedrooms Above Ground: 4
Bedrooms Below Ground: 1
Dimensions: —
Floor Type: Carpet
Dimensions: —
Floor Type: Carpet
Dimensions: —
Floor Type: Carpet
Dimensions: —
Floor Type: —
Full Bathrooms: 4
Bathroom Amenities: Separate Shower,Double Sink,Garden Tub
Bathroom in Basement: 1
Rooms: Bedroom 5,Deck,Foyer,Mud Room
Basement Description: Finished,Exterior Access
Other Specifics
| 3 | |
| Concrete Perimeter | |
| Concrete | |
| Deck, Patio, Brick Paver Patio, Storms/Screens | |
| Wetlands adjacent | |
| 128.64 X 64 X 79.36 | |
| — | |
| Full | |
| Hardwood Floors, First Floor Laundry | |
| Range, Microwave, Dishwasher, Refrigerator, Washer, Dryer, Stainless Steel Appliance(s) | |
| Not in DB | |
| Sidewalks, Street Lights, Street Paved | |
| — | |
| — | |
| Wood Burning, Gas Starter |
Tax History
| Year | Property Taxes |
|---|---|
| 2018 | $3,862 |
Contact Agent
Nearby Similar Homes
Nearby Sold Comparables
Contact Agent
Listing Provided By
Keller Williams NW Indiana




