300 Eastgate Street, Algonquin, Illinois 60102
$231,000
|
Sold
|
|
| Status: | Closed |
| Sqft: | 1,344 |
| Cost/Sqft: | $172 |
| Beds: | 3 |
| Baths: | 2 |
| Year Built: | 1959 |
| Property Taxes: | $2,506 |
| Days On Market: | 1628 |
| Lot Size: | 0,21 |
Description
The Ranch Style Home has been popular for decades. Well, actually, almost a century! Have you ever wondered why? Let me share a little history. Ranch Style Homes made their debut in the 1920's and were originally based on Spanish Colonial Architecture. Around the 1940's, they were combined with more modern architecture touches that created the California Ranch Style. By the 1950's we saw the Suburban Ranch Style Home come into view. This was essentially a smaller simplified version of the California Ranch. It shared the open concept floor plan and offered a smooth, unencumbered transition to the outdoors and was made popular by the Post World War II housing boom. The 1990's started a revival interest in the Ranch Style Home. Ranch living offered simplicity and an unpretentious way of life. Many neighborhoods that feature Ranch Style Homes tend to be well established with large mature trees and often offer owner modifications that give them their individual character. Built in 1959, 300 Eastgate Street will afford you, the new owner, the classic mid-century lines and appointments along with modern day conveniences and features that are valued when choosing a new home. Come take a look; appreciate the brightness that the many windows offer, notice the generous room sizes that are always a plus and a full basement, with a half bath, that will allow you to expand your living space as needed. The comfort and charm of this Ranch seems to be calling you HOME!
Property Specifics
| Single Family | |
| — | |
| Ranch | |
| 1959 | |
| Full | |
| — | |
| No | |
| 0.21 |
| Mc Henry | |
| Janak | |
| 0 / Not Applicable | |
| None | |
| Public | |
| Public Sewer | |
| 11196102 | |
| 1934401010 |
Nearby Schools
| NAME: | DISTRICT: | DISTANCE: | |
|---|---|---|---|
|
Grade School
Eastview Elementary School |
300 | — | |
|
Middle School
Algonquin Middle School |
300 | Not in DB | |
|
High School
Dundee-crown High School |
300 | Not in DB | |
Property History
| DATE: | EVENT: | PRICE: | SOURCE: |
|---|---|---|---|
| 7 Oct, 2021 | Sold | $231,000 | MRED MLS |
| 27 Aug, 2021 | Under contract | $231,000 | MRED MLS |
| 20 Aug, 2021 | Listed for sale | $231,000 | MRED MLS |

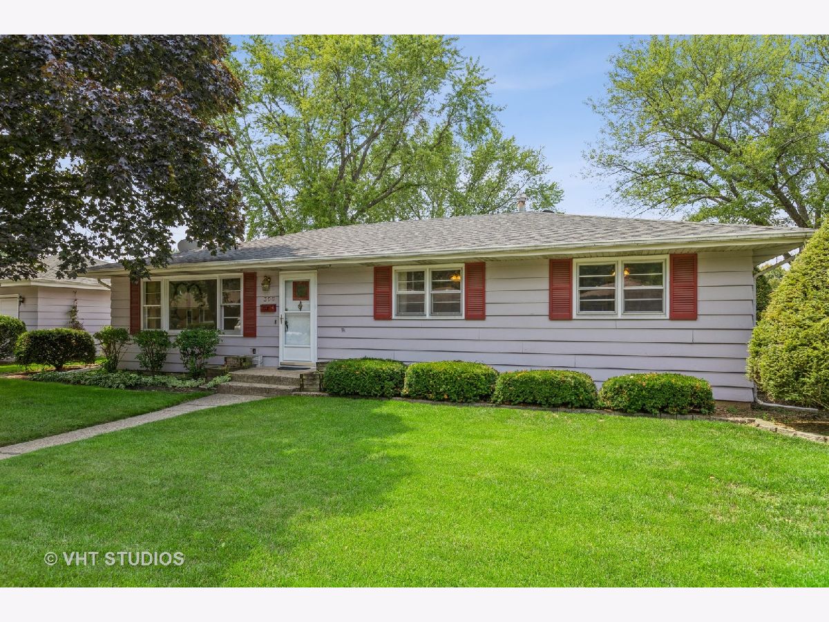
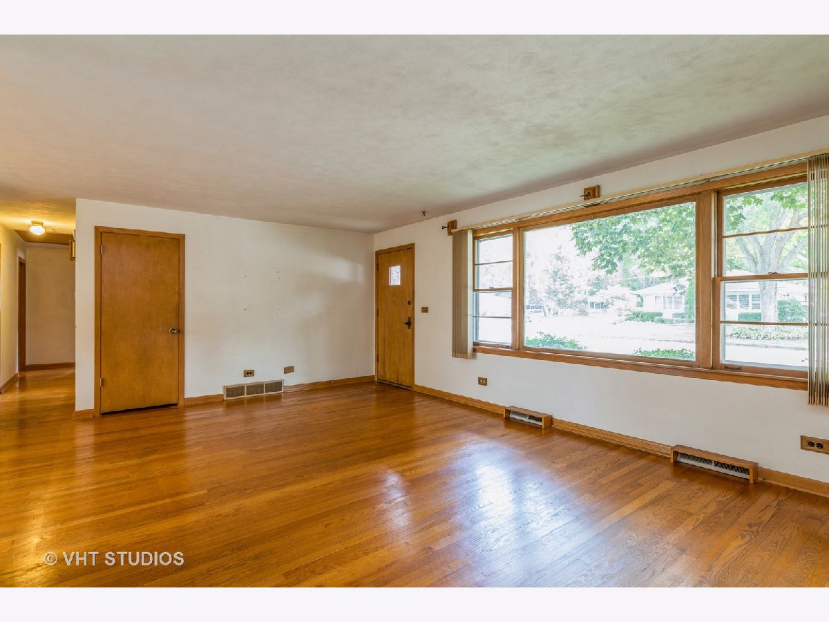
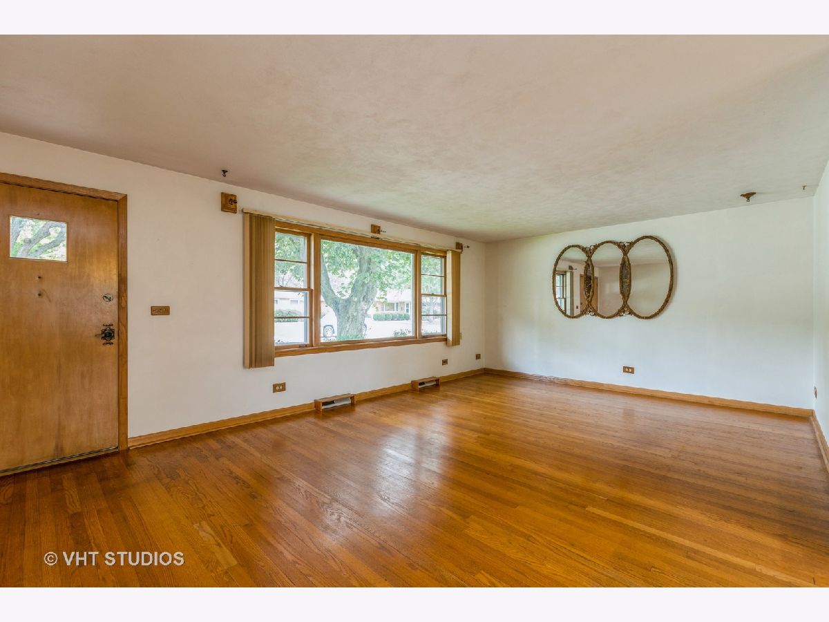
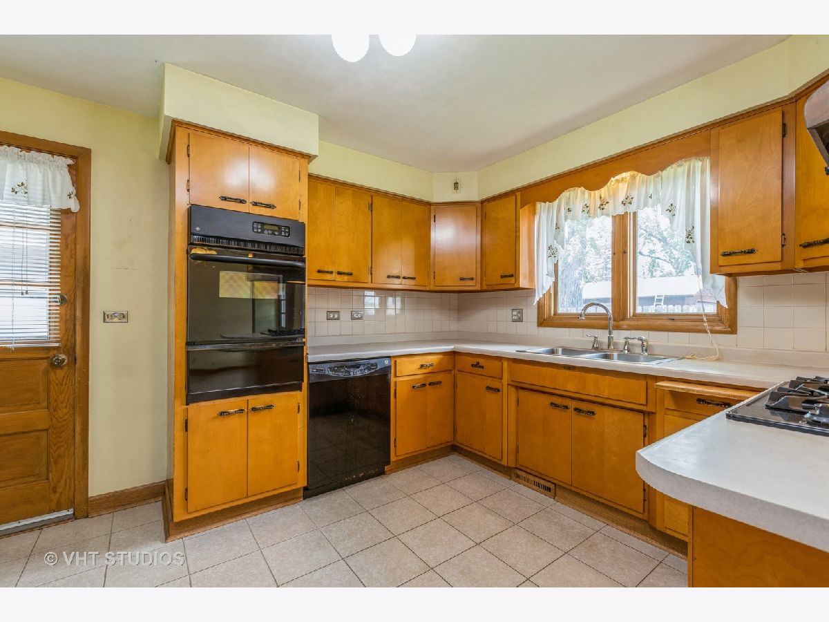
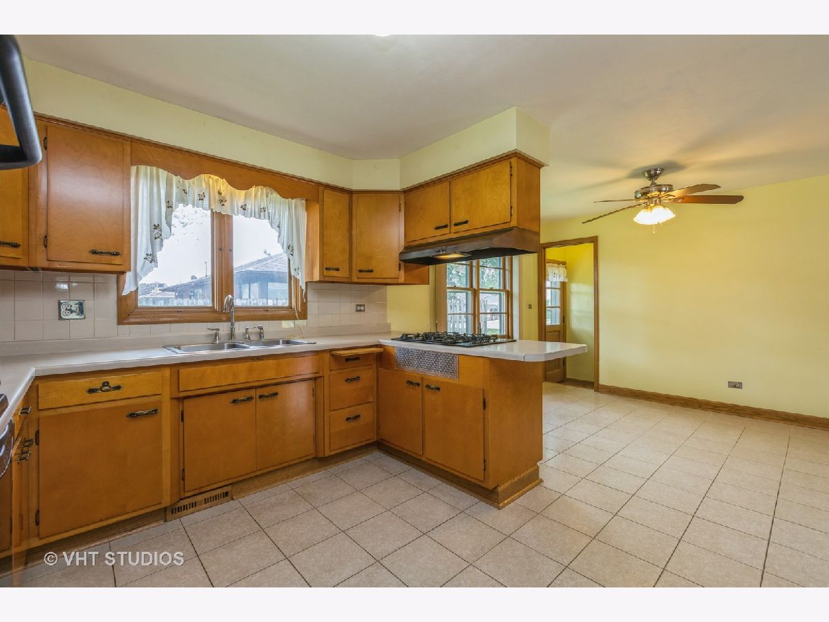

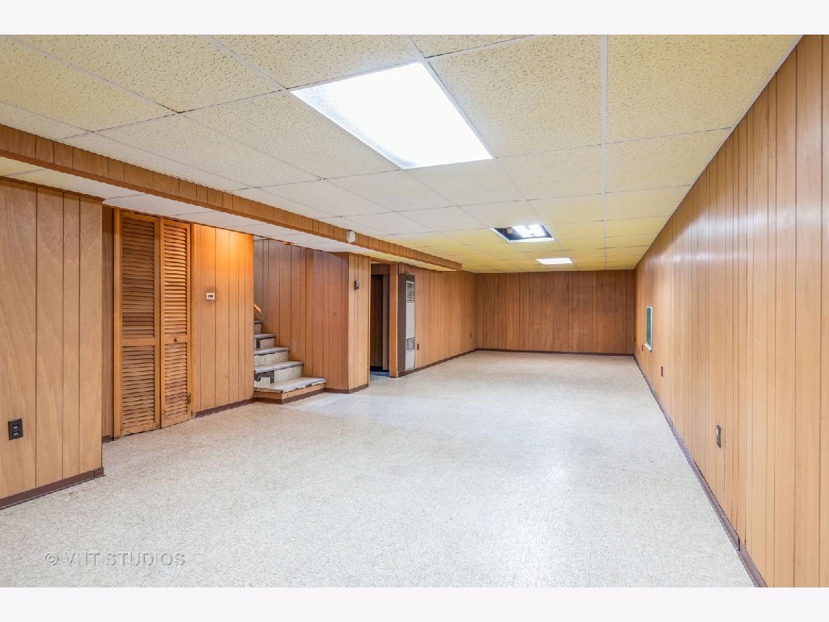


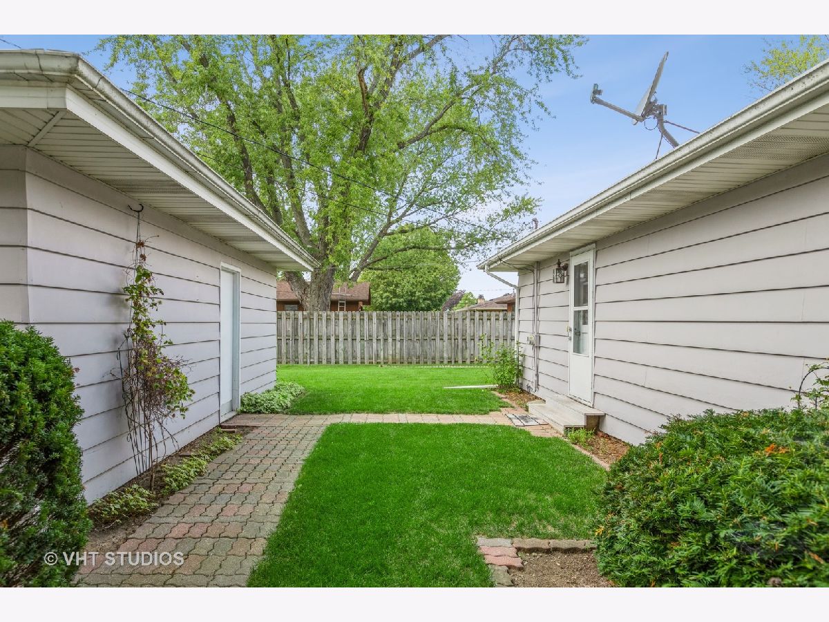
Room Specifics
Total Bedrooms: 3
Bedrooms Above Ground: 3
Bedrooms Below Ground: 0
Dimensions: —
Floor Type: Carpet
Dimensions: —
Floor Type: Carpet
Full Bathrooms: 2
Bathroom Amenities: Separate Shower,Double Sink,Soaking Tub
Bathroom in Basement: 1
Rooms: Eating Area,Recreation Room,Utility Room-Lower Level
Basement Description: Partially Finished
Other Specifics
| 2 | |
| Concrete Perimeter | |
| Asphalt | |
| Storms/Screens | |
| Corner Lot,Landscaped,Wooded,Mature Trees,Level,Sidewalks,Streetlights | |
| 140X75 | |
| Pull Down Stair,Unfinished | |
| None | |
| Hardwood Floors, First Floor Bedroom, First Floor Full Bath | |
| Dishwasher, Refrigerator, Freezer, Washer, Dryer, Built-In Oven, Gas Cooktop | |
| Not in DB | |
| Park, Pool, Tennis Court(s), Curbs, Sidewalks, Street Lights, Street Paved | |
| — | |
| — | |
| — |
Tax History
| Year | Property Taxes |
|---|---|
| 2021 | $2,506 |
Contact Agent
Nearby Similar Homes
Nearby Sold Comparables
Contact Agent
Listing Provided By
Coldwell Banker Real Estate Group






