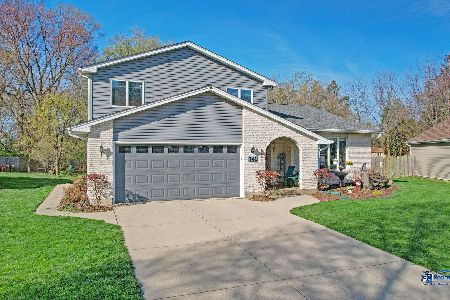229 Highland Avenue, Algonquin, Illinois 60102
$260,000
|
Sold
|
|
| Status: | Closed |
| Sqft: | 1,451 |
| Cost/Sqft: | $186 |
| Beds: | 3 |
| Baths: | 2 |
| Year Built: | 1980 |
| Property Taxes: | $5,730 |
| Days On Market: | 2912 |
| Lot Size: | 1,09 |
Description
Delightful 3 Bedroom, 2 Bath, All-Brick Ranch home on an acre of land! Large Foyer w/ceramic flooring & guest closet, Spacious Eat-in Kitchen w/Maple Cabs, ceramic floors, Corian Counters & sink, Living Rm has FP w/gas logs, Formal Dining Rm, Master has double closets & full private bath, Ample sized 2nd & 3rd BRs, Laundry/Mud Rm w/ceramic flrs & exterior access to wrap around deck. Freshly painted, new carpeting, Roof 2014, Water heater 2 yrs, Full unfinished basement, water softener & cedar closet. Attached 2 car garage & detached 2 car heated garage/workshop. Massive driveway.
Property Specifics
| Single Family | |
| — | |
| Ranch | |
| 1980 | |
| Full | |
| RANCH | |
| No | |
| 1.09 |
| Mc Henry | |
| — | |
| 0 / Not Applicable | |
| None | |
| Public | |
| Public Sewer | |
| 09856852 | |
| 1934204003 |
Nearby Schools
| NAME: | DISTRICT: | DISTANCE: | |
|---|---|---|---|
|
Grade School
Eastview Elementary School |
300 | — | |
|
Middle School
Algonquin Middle School |
300 | Not in DB | |
|
High School
Dundee-crown High School |
300 | Not in DB | |
Property History
| DATE: | EVENT: | PRICE: | SOURCE: |
|---|---|---|---|
| 13 Apr, 2018 | Sold | $260,000 | MRED MLS |
| 21 Feb, 2018 | Under contract | $269,900 | MRED MLS |
| 13 Feb, 2018 | Listed for sale | $269,900 | MRED MLS |
Room Specifics
Total Bedrooms: 3
Bedrooms Above Ground: 3
Bedrooms Below Ground: 0
Dimensions: —
Floor Type: Carpet
Dimensions: —
Floor Type: Carpet
Full Bathrooms: 2
Bathroom Amenities: Whirlpool
Bathroom in Basement: 1
Rooms: Foyer
Basement Description: Unfinished,Crawl
Other Specifics
| 2 | |
| Concrete Perimeter | |
| Asphalt | |
| Deck | |
| — | |
| 146X269X210X165X77 | |
| Dormer | |
| Full | |
| First Floor Bedroom, First Floor Laundry, First Floor Full Bath | |
| Range, Microwave, Dishwasher, Refrigerator, Washer, Dryer, Cooktop | |
| Not in DB | |
| Park, Curbs, Sidewalks, Street Lights, Street Paved | |
| — | |
| — | |
| Gas Log, Gas Starter |
Tax History
| Year | Property Taxes |
|---|---|
| 2018 | $5,730 |
Contact Agent
Nearby Similar Homes
Nearby Sold Comparables
Contact Agent
Listing Provided By
RE/MAX Destiny










