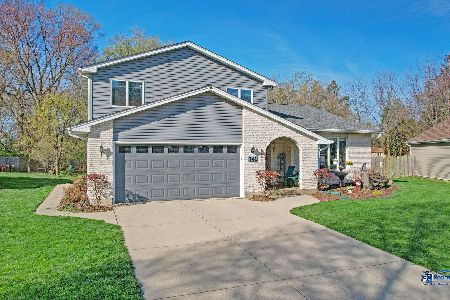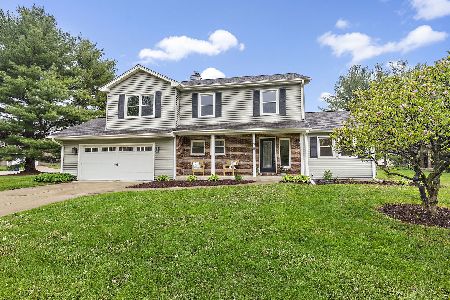233 Highland Avenue, Algonquin, Illinois 60102
$209,000
|
Sold
|
|
| Status: | Closed |
| Sqft: | 2,500 |
| Cost/Sqft: | $90 |
| Beds: | 3 |
| Baths: | 2 |
| Year Built: | 1936 |
| Property Taxes: | $4,770 |
| Days On Market: | 2948 |
| Lot Size: | 0,90 |
Description
All you will need are your pillows and blankets for this home. You have to take your clients to see this home. This home offers three bedrooms, two baths, full basement that is partially finished on one side and a work shop on the other side of the basement. This home offers new carpet and a beautiful new wood laminate floor. Large kitchen has plenty of cabinets and counter space, the master bedroom is located upstairs with its own private full bath. This home sits on almost an acre of beautifully landscaped yard, and the patio out back has its own fire pit for you to enjoy. This home is located east of the fox river and easy access to the tollway.
Property Specifics
| Single Family | |
| — | |
| Cape Cod | |
| 1936 | |
| Full | |
| CUSTOM | |
| No | |
| 0.9 |
| Mc Henry | |
| — | |
| 0 / Not Applicable | |
| None | |
| Other | |
| Public Sewer | |
| 09828494 | |
| 1934204004 |
Nearby Schools
| NAME: | DISTRICT: | DISTANCE: | |
|---|---|---|---|
|
Grade School
Eastview Elementary School |
300 | — | |
|
Middle School
Algonquin Middle School |
300 | Not in DB | |
|
High School
Dundee-crown High School |
300 | Not in DB | |
Property History
| DATE: | EVENT: | PRICE: | SOURCE: |
|---|---|---|---|
| 17 May, 2018 | Sold | $209,000 | MRED MLS |
| 23 Mar, 2018 | Under contract | $224,900 | MRED MLS |
| 8 Jan, 2018 | Listed for sale | $224,900 | MRED MLS |
Room Specifics
Total Bedrooms: 3
Bedrooms Above Ground: 3
Bedrooms Below Ground: 0
Dimensions: —
Floor Type: Hardwood
Dimensions: —
Floor Type: Hardwood
Full Bathrooms: 2
Bathroom Amenities: —
Bathroom in Basement: 0
Rooms: Recreation Room,Workshop,Other Room
Basement Description: Partially Finished
Other Specifics
| 1 | |
| Brick/Mortar | |
| Asphalt | |
| Deck, Patio | |
| Landscaped,Wooded | |
| 254X300X380 | |
| Dormer | |
| Full | |
| First Floor Bedroom | |
| Range, Refrigerator | |
| Not in DB | |
| Clubhouse, Street Lights, Street Paved | |
| — | |
| — | |
| Wood Burning |
Tax History
| Year | Property Taxes |
|---|---|
| 2018 | $4,770 |
Contact Agent
Nearby Similar Homes
Nearby Sold Comparables
Contact Agent
Listing Provided By
RE/MAX of Barrington











