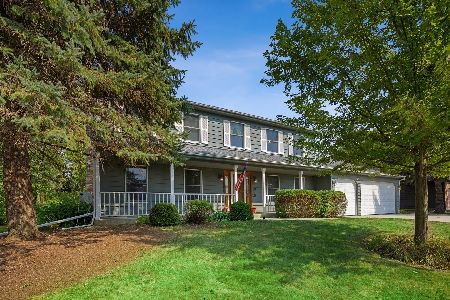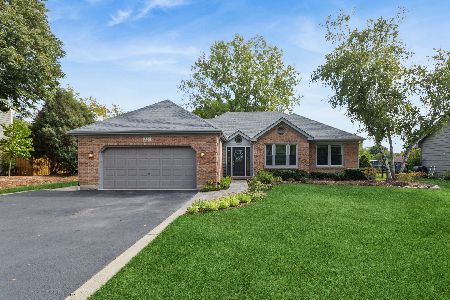300 Fairway View, Algonquin, Illinois 60102
$308,000
|
Sold
|
|
| Status: | Closed |
| Sqft: | 2,742 |
| Cost/Sqft: | $120 |
| Beds: | 4 |
| Baths: | 4 |
| Year Built: | 1988 |
| Property Taxes: | $10,154 |
| Days On Market: | 5066 |
| Lot Size: | 0,47 |
Description
Gorgeous home on golf course lot! Comes with a 1 year membership to Terrace Hill Golf Course! Spacious 2 story home has a total of 4576 square feet of living space. First floor master bedroom with full bath, finished walkout basement, wet bar, exercise room, 6 bedrooms, a to-die-for kitchen, breakfast room, vaulted ceilings, new carpet, ceramic flooring, decks, brick patio and 3 car garage. Impeccably maintained!
Property Specifics
| Single Family | |
| — | |
| — | |
| 1988 | |
| Full,Walkout | |
| CUSTOM BUILT | |
| No | |
| 0.47 |
| Mc Henry | |
| Terrace Hill | |
| 0 / Not Applicable | |
| None | |
| Public | |
| Public Sewer | |
| 08015063 | |
| 1825476001 |
Nearby Schools
| NAME: | DISTRICT: | DISTANCE: | |
|---|---|---|---|
|
High School
Huntley High School |
158 | Not in DB | |
Property History
| DATE: | EVENT: | PRICE: | SOURCE: |
|---|---|---|---|
| 4 May, 2012 | Sold | $308,000 | MRED MLS |
| 22 Mar, 2012 | Under contract | $329,000 | MRED MLS |
| 10 Mar, 2012 | Listed for sale | $329,000 | MRED MLS |
| 28 Feb, 2020 | Sold | $370,000 | MRED MLS |
| 15 Jan, 2020 | Under contract | $379,000 | MRED MLS |
| 7 Jan, 2020 | Listed for sale | $379,000 | MRED MLS |
Room Specifics
Total Bedrooms: 6
Bedrooms Above Ground: 4
Bedrooms Below Ground: 2
Dimensions: —
Floor Type: Carpet
Dimensions: —
Floor Type: Carpet
Dimensions: —
Floor Type: Carpet
Dimensions: —
Floor Type: —
Dimensions: —
Floor Type: —
Full Bathrooms: 4
Bathroom Amenities: Separate Shower,Double Sink,Soaking Tub
Bathroom in Basement: 1
Rooms: Bedroom 5,Bedroom 6,Breakfast Room,Exercise Room,Foyer
Basement Description: Finished,Exterior Access
Other Specifics
| 3 | |
| Concrete Perimeter | |
| Asphalt | |
| Deck, Patio, Brick Paver Patio, Storms/Screens | |
| Fenced Yard,Golf Course Lot,Landscaped | |
| 140 X 147 | |
| Unfinished | |
| Full | |
| Vaulted/Cathedral Ceilings, Bar-Wet, First Floor Bedroom, First Floor Laundry, First Floor Full Bath | |
| Double Oven, Range, Microwave, Dishwasher, Refrigerator, Bar Fridge, Washer, Dryer, Disposal | |
| Not in DB | |
| Street Lights, Street Paved | |
| — | |
| — | |
| Gas Log, Gas Starter, Includes Accessories |
Tax History
| Year | Property Taxes |
|---|---|
| 2012 | $10,154 |
| 2020 | $8,997 |
Contact Agent
Nearby Similar Homes
Nearby Sold Comparables
Contact Agent
Listing Provided By
CENTURY 21 Roberts & Andrews











