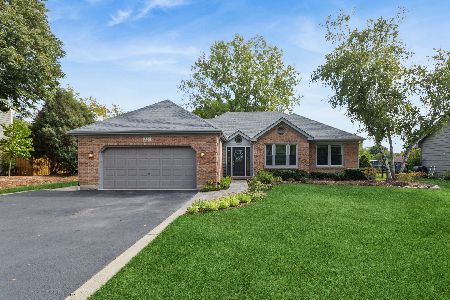311 Fairway View Drive, Algonquin, Illinois 60102
$340,000
|
Sold
|
|
| Status: | Closed |
| Sqft: | 3,160 |
| Cost/Sqft: | $108 |
| Beds: | 4 |
| Baths: | 4 |
| Year Built: | 1990 |
| Property Taxes: | $9,640 |
| Days On Market: | 1977 |
| Lot Size: | 0,41 |
Description
Very private backyard with great inground pool and slide! Fantastic shed could be your she-shed or pool cabana / outdoor bar! This traditional home has a great layout with separate Living Room and Dining Room off the Foyer. The Family Room with gas-starter, wood-burning fireplace flows into the large eat-in Kitchen with island. Four bedrooms on the second level, hall bath and linen closet. Spacious Master Bedroom with Ensuite. Many work-at-home and elearning / homeschooling options. Basement features an Office, 5th Bedroom and Rec Room with bar. Huge addition to garage for the car enthusiasts. Garage has a/c and heat, is wood paneled and has sliding glass doors open to the patio. Could be converted to an amazing three-season room. The driveway and front walkway have radiant heat for easier snow and ice removal. This is truly a home for all seasons! And Great location - close to Randall Road shopping, Jacobs High School and Tollway.
Property Specifics
| Single Family | |
| — | |
| Traditional | |
| 1990 | |
| Full | |
| BROOKSHIRE | |
| No | |
| 0.41 |
| Mc Henry | |
| Terrace Hill | |
| — / Not Applicable | |
| None | |
| Public | |
| Public Sewer | |
| 10814285 | |
| 1930351002 |
Nearby Schools
| NAME: | DISTRICT: | DISTANCE: | |
|---|---|---|---|
|
Grade School
Lincoln Prairie Elementary Schoo |
300 | — | |
|
Middle School
Westfield Community School |
300 | Not in DB | |
|
High School
H D Jacobs High School |
300 | Not in DB | |
Property History
| DATE: | EVENT: | PRICE: | SOURCE: |
|---|---|---|---|
| 26 Oct, 2020 | Sold | $340,000 | MRED MLS |
| 26 Aug, 2020 | Under contract | $340,000 | MRED MLS |
| 24 Aug, 2020 | Listed for sale | $340,000 | MRED MLS |
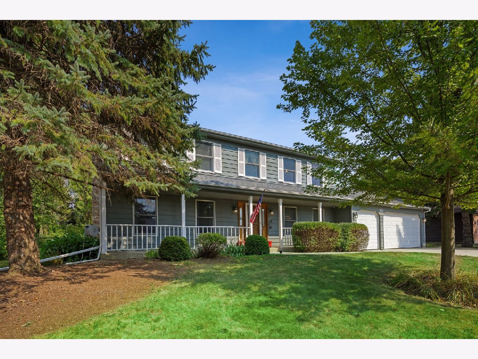
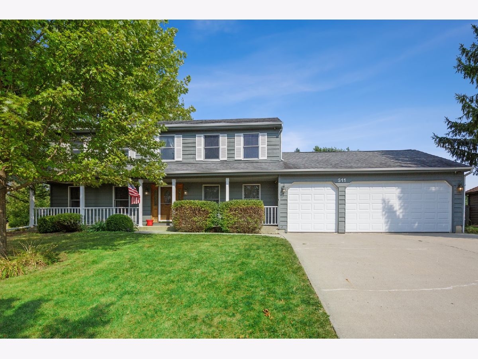
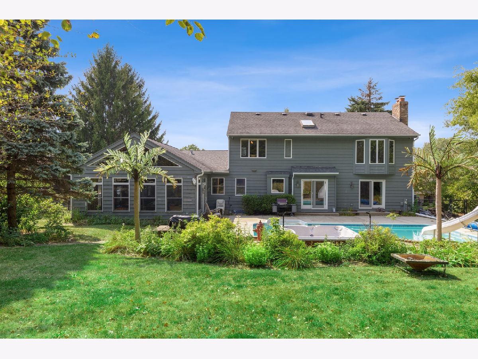
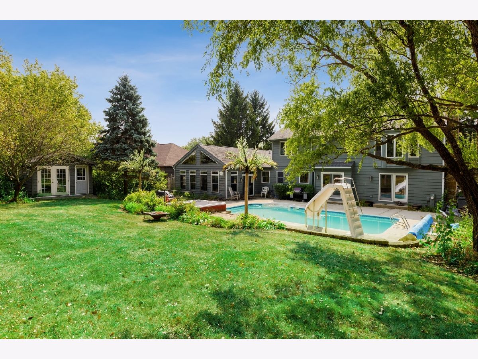
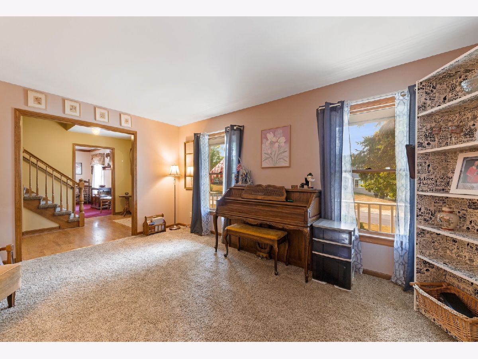
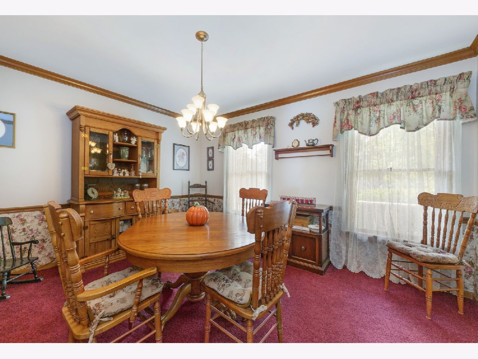
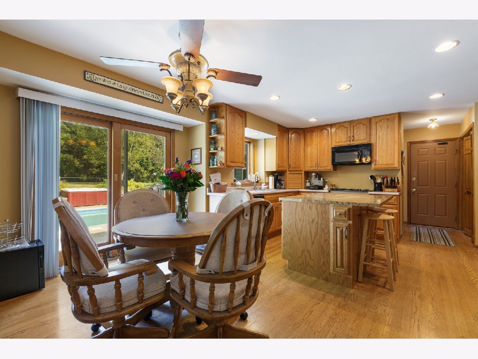
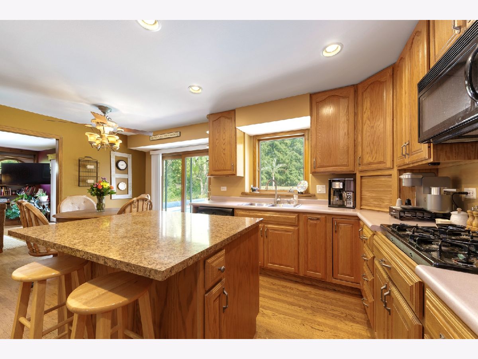
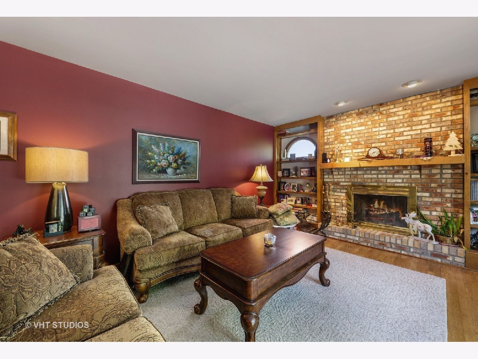
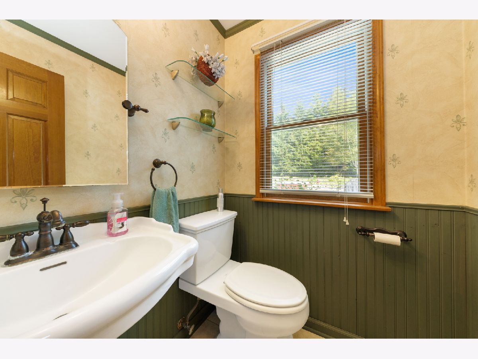
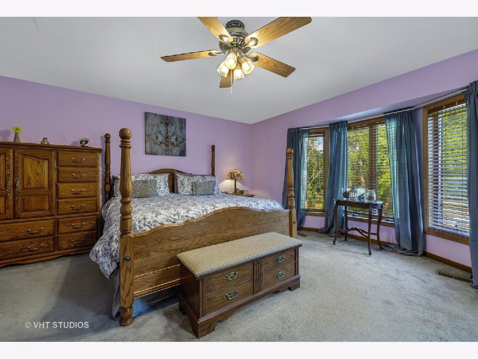
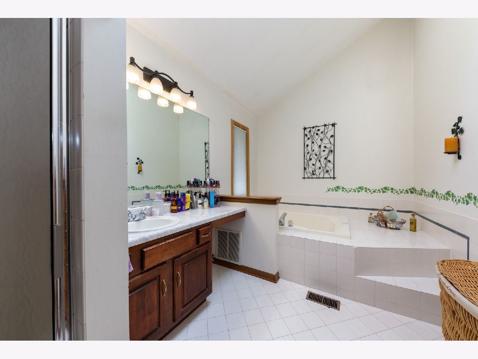
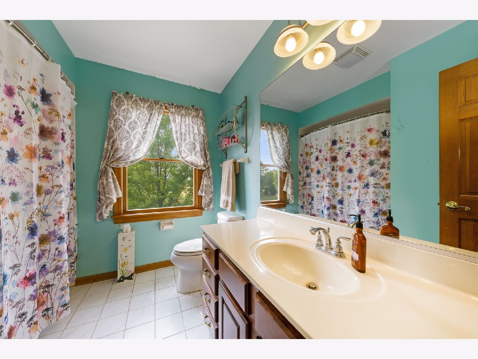
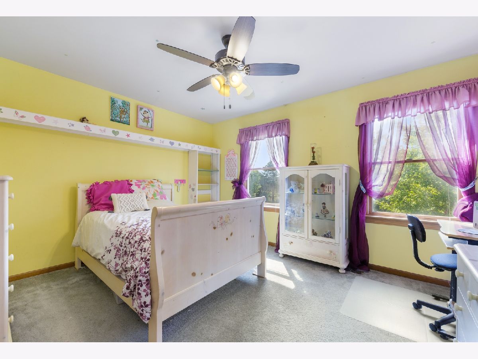
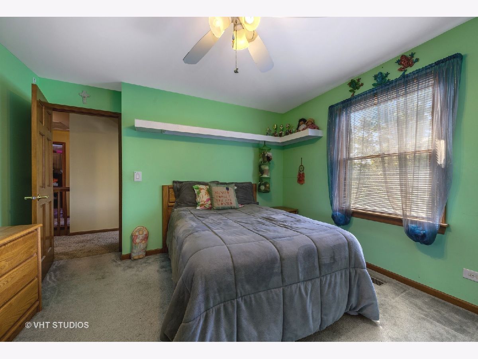
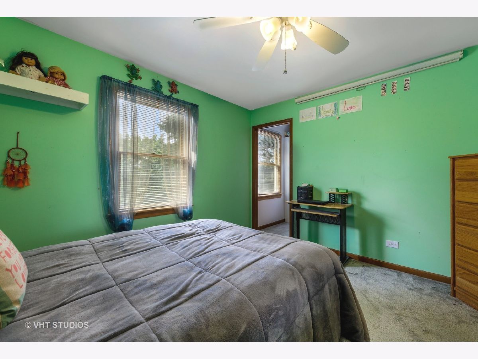
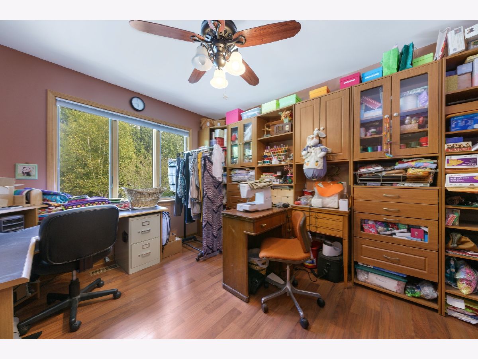
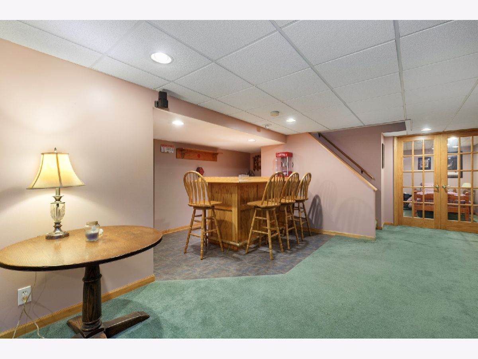
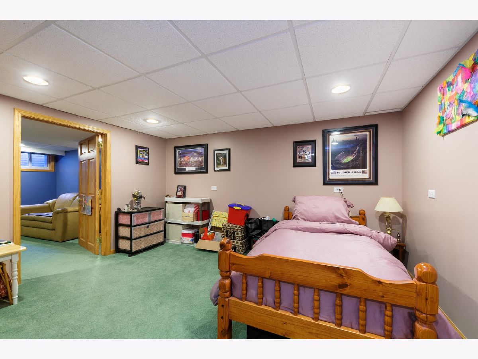
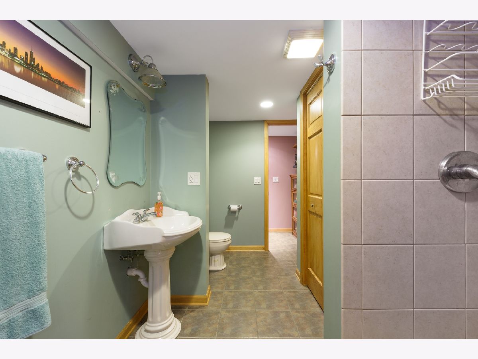
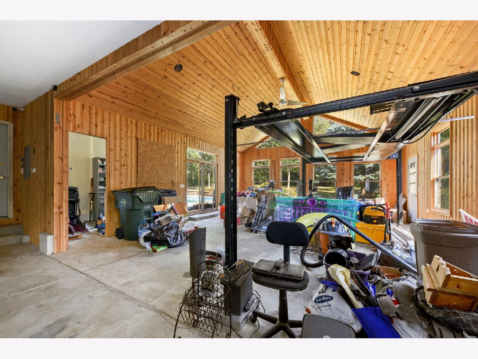
Room Specifics
Total Bedrooms: 5
Bedrooms Above Ground: 4
Bedrooms Below Ground: 1
Dimensions: —
Floor Type: Carpet
Dimensions: —
Floor Type: Wood Laminate
Dimensions: —
Floor Type: Carpet
Dimensions: —
Floor Type: —
Full Bathrooms: 4
Bathroom Amenities: Whirlpool,Separate Shower
Bathroom in Basement: 1
Rooms: Bedroom 5,Eating Area,Foyer,Office,Recreation Room
Basement Description: Finished
Other Specifics
| 5 | |
| Concrete Perimeter | |
| Concrete,Heated | |
| Patio, Porch, In Ground Pool, Storms/Screens | |
| Fenced Yard,Mature Trees | |
| 150X180 | |
| Unfinished | |
| Full | |
| Skylight(s), Bar-Dry, Hardwood Floors, First Floor Laundry, Built-in Features, Walk-In Closet(s) | |
| Double Oven, Microwave, Dishwasher, Refrigerator, Disposal, Cooktop, Range Hood | |
| Not in DB | |
| Park, Curbs, Street Lights, Street Paved | |
| — | |
| — | |
| Wood Burning, Gas Starter |
Tax History
| Year | Property Taxes |
|---|---|
| 2020 | $9,640 |
Contact Agent
Nearby Similar Homes
Nearby Sold Comparables
Contact Agent
Listing Provided By
Berkshire Hathaway HomeServices Starck Real Estate







