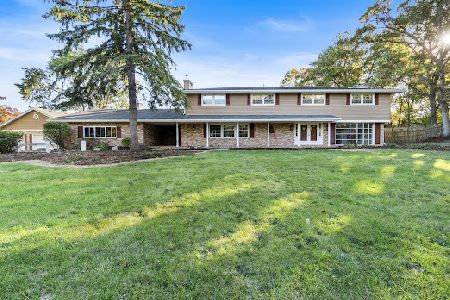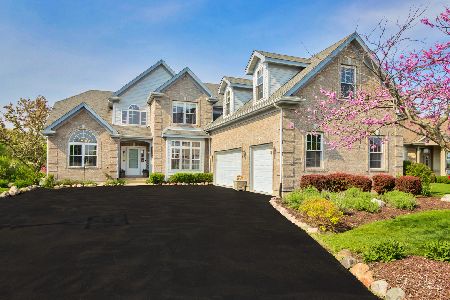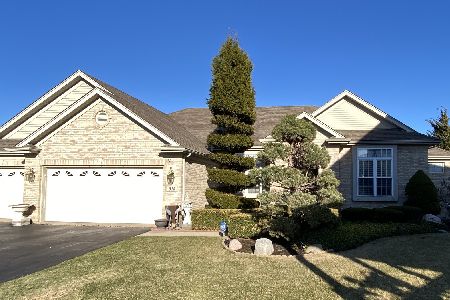300 Prairie Ridge Drive, Winthrop Harbor, Illinois 60096
$366,500
|
Sold
|
|
| Status: | Closed |
| Sqft: | 5,800 |
| Cost/Sqft: | $66 |
| Beds: | 5 |
| Baths: | 5 |
| Year Built: | 2005 |
| Property Taxes: | $13,982 |
| Days On Market: | 2204 |
| Lot Size: | 0,31 |
Description
WELCOME HOME to PRAIRIE RIDGE ESTATES! This STUNNING Home is like 3 HOMES IN ONE, boasting 5,800 FINISHED SQ FT with a Full Mother-In-Law Arrangement with Private Entrance, and Huge Bonus Room on 2nd Level with Amazing Opportunities! A Total of 5 BR and 4-1/2 Baths! The rich architectural details and luxurious finishes of the living areas create an ambiance that is both intimate and compelling. The views are incredible!! Main Floor Foyer welcomes you and immediately the soaring ceilings and view of the open landscape through the numerous windows grab your attention...the land behind you is DNR protected and can never be built on and someone else pays the taxes on that but you get to enjoy! Formal Dining Rm with Tray Ceiling. Formal Living Rm too! 2 Story Family Room with Fireplace (has gas insert too!) The eat-in kitchen features SS appliances, elegant corian countertops, breakfast bar, tons of cherry cabinets, glass backsplash, pantry closet and a flowing layout that overlooks the dining and living areas. The outdoor dining area on the massive cedar deck is the ideal spot to soak in the sunset or host your next dinner party with friends and family. The luxurious Main Floor Master Suite is a serene space to unwind and relax. The spa-like bath is full of designer touches and finishes and you will enjoy the space in the walk-in-closet! As we head upstairs we find new carpet on stairs, new flooring on landing, 6 panel doors throughout, and Bedrooms 2 & 3 share a Jack/Jill Full Bath. Bedroom 4 plus another full bath!!! All Bedrooms have Walk-In-Closets!! But wait til you see the BONUS Room! It's like it's own apartment!! Could easily be a place you could get lost, or a lovely theatre room, the space is incredible!! Head down to the Full Finished WALK-OUT Basement with 9' Ceilings, Full Kitchen, Bedroom, Full Bath, Storage Space, and a GIANT Living Room with Sliders to Private Patio and Gazebo!! The private patio offers another option in outdoor entertaining or a relaxing spot to enjoy a morning cup of coffee. From a fantastic layout to stunning outdoor entertaining spaces, this home has it all. 3 Car Attached Garage, Professional Landscaping by Breezy Hill, Custom Lighting throughout, Irrigation System, Gazebo with Stamped Concrete Floor, Surround Sound throughout, Pewter Chandelier in Foyer, Custom Built-Ins, and Mainline Natural Gas Grill!! Both Furnace Motors replaced in 2018 New Hot Water Heater in 2019! Central Vac New in 2019! Fireplace Motor & Ignitor New in 2018! The best way to experience this home is to see it in person. Call today to schedule your private tour!
Property Specifics
| Single Family | |
| — | |
| Traditional | |
| 2005 | |
| Full,Walkout | |
| — | |
| No | |
| 0.31 |
| Lake | |
| Prairie Ridge Estates | |
| 225 / Annual | |
| Insurance | |
| Public | |
| Public Sewer | |
| 10629251 | |
| 04053070320000 |
Property History
| DATE: | EVENT: | PRICE: | SOURCE: |
|---|---|---|---|
| 13 Jul, 2020 | Sold | $366,500 | MRED MLS |
| 2 May, 2020 | Under contract | $379,900 | MRED MLS |
| 4 Feb, 2020 | Listed for sale | $379,900 | MRED MLS |
| 14 Jul, 2022 | Sold | $465,000 | MRED MLS |
| 21 Jun, 2022 | Under contract | $469,900 | MRED MLS |
| — | Last price change | $479,900 | MRED MLS |
| 21 May, 2022 | Listed for sale | $479,900 | MRED MLS |
Room Specifics
Total Bedrooms: 5
Bedrooms Above Ground: 5
Bedrooms Below Ground: 0
Dimensions: —
Floor Type: Carpet
Dimensions: —
Floor Type: Carpet
Dimensions: —
Floor Type: Carpet
Dimensions: —
Floor Type: —
Full Bathrooms: 5
Bathroom Amenities: Whirlpool,Separate Shower,Double Sink
Bathroom in Basement: 1
Rooms: Bedroom 5,Bonus Room,Kitchen,Recreation Room
Basement Description: Finished,Exterior Access
Other Specifics
| 3 | |
| Concrete Perimeter | |
| Asphalt | |
| Deck, Stamped Concrete Patio | |
| Cul-De-Sac,Wetlands adjacent | |
| 80 X 159 X 81 X 172 | |
| — | |
| Full | |
| Vaulted/Cathedral Ceilings, Bar-Dry, Hardwood Floors, First Floor Bedroom, In-Law Arrangement | |
| Double Oven, Microwave, Dishwasher, Refrigerator, Washer, Dryer, Stainless Steel Appliance(s), Wine Refrigerator, Cooktop | |
| Not in DB | |
| Curbs, Sidewalks, Street Lights, Street Paved | |
| — | |
| — | |
| Gas Log, Gas Starter |
Tax History
| Year | Property Taxes |
|---|---|
| 2020 | $13,982 |
| 2022 | $14,180 |
Contact Agent
Nearby Sold Comparables
Contact Agent
Listing Provided By
RE/MAX Showcase







