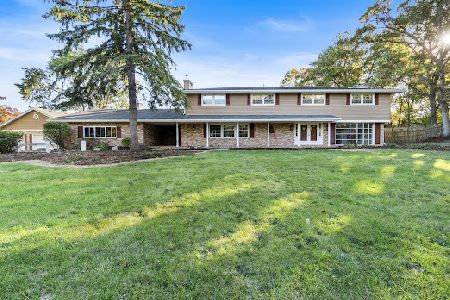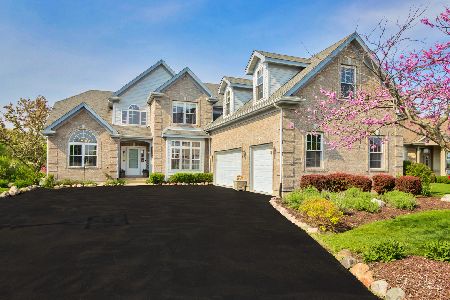316 Prairie Ridge Drive, Winthrop Harbor, Illinois 60096
$335,500
|
Sold
|
|
| Status: | Closed |
| Sqft: | 3,232 |
| Cost/Sqft: | $108 |
| Beds: | 5 |
| Baths: | 3 |
| Year Built: | 2005 |
| Property Taxes: | $12,263 |
| Days On Market: | 1909 |
| Lot Size: | 0,41 |
Description
EXECUTIVE TWO-STORY WITH OVER 4,600 Finished Square Feet on .40 Acres Situated on a Dead-End Cul-De-Sac Lot! This home is STUNNING with a total of 7 Bedrooms and 3 Full Baths. Welcoming Front Porch as you enter the Grand Foyer - with Formal Living Room or Den, and Beautiful Dining Room. Dramatic Two-Story Family Room with 19' Ceiling, Warm Fireplace with Gas Starter, and Loads of Windows for Natural Light! Eat In Kitchen with Stainless Steel Appliances, Corian Countertops, Under Cabinet Lighting and more! Main Floor Bedroom and Full Bath, perfect for Grandma or Grandpa to stay! Convenient Mud Room connects the 3 Car Attached Heated Garage with updates for Hobbyist or Handyman, and room for All the Toys!! Upstairs features Open Balcony, and 4 Bedrooms! Master Suite with Luxurious Bath, Whirlpool Tub, Separate Shower, Ceramic Accents, and Huge Walk-In Closet! Bedroom #2 connects to 3rd Full Bath! Perfect Location for the Laundry Room Upstairs with Newer Washer, Dryer, & Utility Sink! Full NEWLY Finished Basement is Gorgeous!!! Cushy Carpet, with Extra Large Family Room, with Recessed Lighting that is Perfect for Entertaining Guests! English Style Basement with Plenty of Windows! And Bedrooms #6 and #7!! Plenty of Storage too! Big Beautiful Back Yard with Lovely Deck & Pergola and .40 Acre, Tree-Lined for Privacy! Updated systems include New Furnace and Air Conditioner in 2017, new Sump Pump with Battery Backup in 2018, and New Hot Water Heater in 2013. This is a SOLID purchase, Turn-Key Ready! Wonderful Location!! Must See!
Property Specifics
| Single Family | |
| — | |
| Traditional | |
| 2005 | |
| Full | |
| — | |
| No | |
| 0.41 |
| Lake | |
| Prairie Ridge Estates | |
| 225 / Annual | |
| None | |
| Public | |
| Public Sewer | |
| 10942020 | |
| 04053070170000 |
Nearby Schools
| NAME: | DISTRICT: | DISTANCE: | |
|---|---|---|---|
|
Grade School
Kenneth Murphy School |
3 | — | |
|
Middle School
Beach Park Middle School |
3 | Not in DB | |
|
High School
Zion-benton Twnshp Hi School |
126 | Not in DB | |
Property History
| DATE: | EVENT: | PRICE: | SOURCE: |
|---|---|---|---|
| 15 Jan, 2021 | Sold | $335,500 | MRED MLS |
| 30 Nov, 2020 | Under contract | $349,900 | MRED MLS |
| 25 Nov, 2020 | Listed for sale | $349,900 | MRED MLS |




















































Room Specifics
Total Bedrooms: 7
Bedrooms Above Ground: 5
Bedrooms Below Ground: 2
Dimensions: —
Floor Type: Carpet
Dimensions: —
Floor Type: Carpet
Dimensions: —
Floor Type: Carpet
Dimensions: —
Floor Type: —
Dimensions: —
Floor Type: —
Dimensions: —
Floor Type: —
Full Bathrooms: 3
Bathroom Amenities: Whirlpool,Separate Shower,Double Sink
Bathroom in Basement: 0
Rooms: Bedroom 5,Bedroom 6,Bedroom 7
Basement Description: Finished
Other Specifics
| 3 | |
| — | |
| Asphalt | |
| Deck | |
| Cul-De-Sac,Backs to Trees/Woods,Sidewalks | |
| 50 X 170 X 88 X 70 X 168 | |
| — | |
| Full | |
| Vaulted/Cathedral Ceilings, Hardwood Floors, Second Floor Laundry, Walk-In Closet(s), Open Floorplan, Some Carpeting, Drapes/Blinds | |
| Range, Microwave, Dishwasher, Refrigerator, Washer, Dryer, Stainless Steel Appliance(s) | |
| Not in DB | |
| Curbs, Sidewalks, Street Paved | |
| — | |
| — | |
| Wood Burning, Gas Starter |
Tax History
| Year | Property Taxes |
|---|---|
| 2021 | $12,263 |
Contact Agent
Nearby Sold Comparables
Contact Agent
Listing Provided By
RE/MAX Showcase





