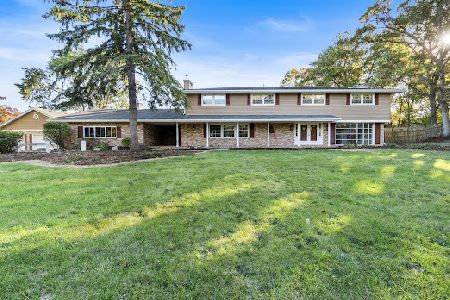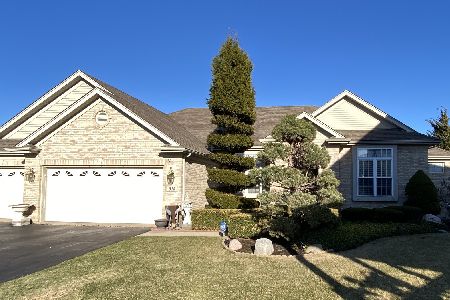300 Prairie Ridge Drive, Winthrop Harbor, Illinois 60096
$465,000
|
Sold
|
|
| Status: | Closed |
| Sqft: | 5,800 |
| Cost/Sqft: | $81 |
| Beds: | 5 |
| Baths: | 5 |
| Year Built: | 2005 |
| Property Taxes: | $14,180 |
| Days On Market: | 1367 |
| Lot Size: | 0,31 |
Description
Spectacular 5 Bedroom/4.5 Bathroom Brick Home With Almost 5,800 Sq Ft Of Living Space Being Offered In Much Sought After Prairie Ridge Estates~Sitting On A Quiet Cul-de-sac, This Home Will Amaze You From The Moment You Step In~Bright And Airy Foyer Boasting 2 Story Ceiling Heights And Hardwood Floors Throughout Most Of The Main Level~The Open Concept Kitchen And Family Room Offers Abundant Natural Light And Stunning Views Of The Professionally Landscaped Backyard Which Backs Up To DNR Protected Wetlands~The Kitchen Has Cherry Cabinets, Glass Backsplash, SS Appliances, Double Oven, An Island, Breakfast Bar And Still Plenty Of Space For A Table~There Is A Gas Starter Fireplace In The Family Room For Those Chilly Nights~The Huge Deck Off The Kitchen/Family Room Has A Hard Piped Gas Grill, Just In Time For Summertime Entertaining~Huge Main Floor Master With En Suite Offers Double Vanities, Full Body Spray Shower, Jet Tub And Large Walk-In Closet~A Formal Living Room And Separate Dining Room With Tray Ceilings, Laundry And 1/2 Bath Complete The Main Level Of This Stunning Home~Upstairs You Will Find A Large Landing With Hardwood Flooring Leading To 3 Good Size Bedrooms, All With Walk-In Closets, A Jack And Jill Full Bath, A Hall Full Bath And A HUGE Bonus Space With Separate Access To The Hall Bath~Finished English Basement With Separate Access Would Make The Perfect In-Law Arrangement Offering A Full Kitchen, Recroom/Family Room With Built-Ins, Full Bath, A 5th Bedroom With Walk-In Closet And Sliders Leading to A Large Stamped Concrete Covered Patio~3.5 Car Garage With High Ceilings and Epoxy Floors Is Also Insulated And Heated~Screened In Gazebo Overlooking Protected Wetlands Has New Roof, Electricity And Ceiling Fan~Dual Zoned Heating/Cooling Systems, Whole House Central Vac System, Exterior Sprinkler System And Two Surround Sound Systems Are Just A Few Of The Many Extras You Get With This Home!
Property Specifics
| Single Family | |
| — | |
| — | |
| 2005 | |
| — | |
| — | |
| No | |
| 0.31 |
| Lake | |
| Prairie Ridge Estates | |
| 225 / Annual | |
| — | |
| — | |
| — | |
| 11411520 | |
| 04053070320000 |
Nearby Schools
| NAME: | DISTRICT: | DISTANCE: | |
|---|---|---|---|
|
High School
Zion-benton Twnshp Hi School |
126 | Not in DB | |
Property History
| DATE: | EVENT: | PRICE: | SOURCE: |
|---|---|---|---|
| 13 Jul, 2020 | Sold | $366,500 | MRED MLS |
| 2 May, 2020 | Under contract | $379,900 | MRED MLS |
| 4 Feb, 2020 | Listed for sale | $379,900 | MRED MLS |
| 14 Jul, 2022 | Sold | $465,000 | MRED MLS |
| 21 Jun, 2022 | Under contract | $469,900 | MRED MLS |
| — | Last price change | $479,900 | MRED MLS |
| 21 May, 2022 | Listed for sale | $479,900 | MRED MLS |
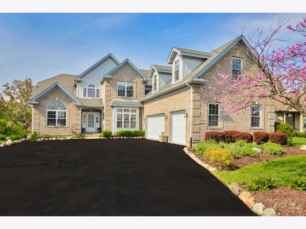
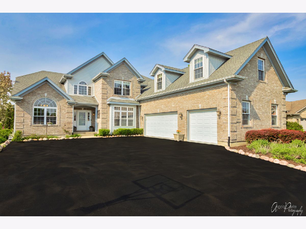
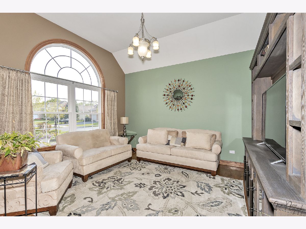
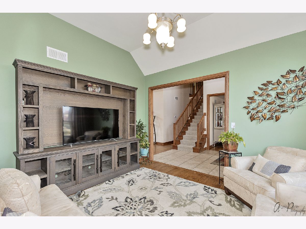
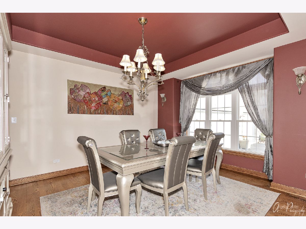
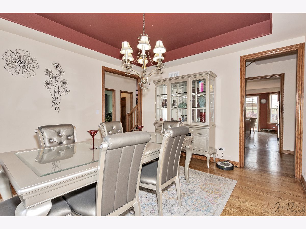
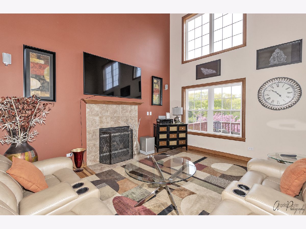
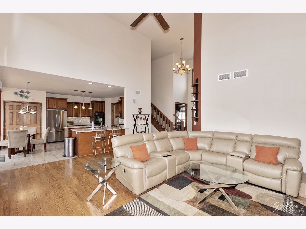
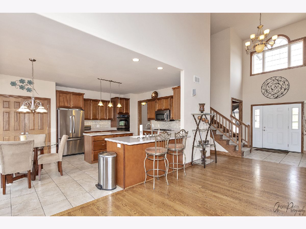
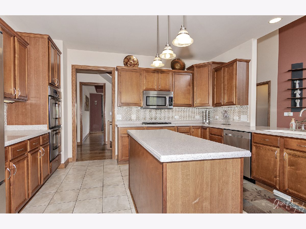
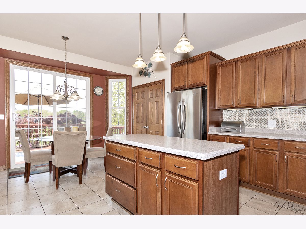
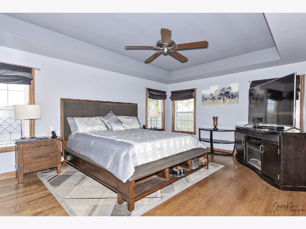
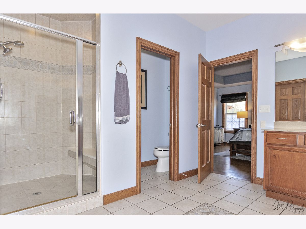
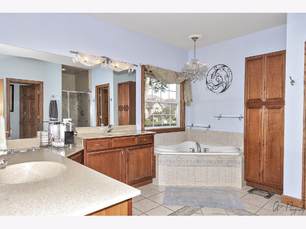
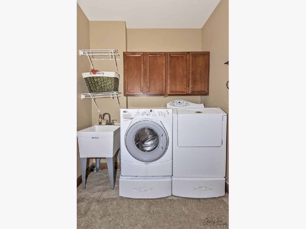
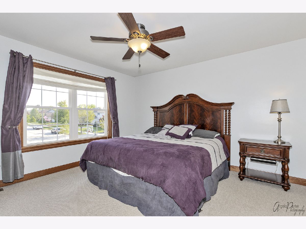
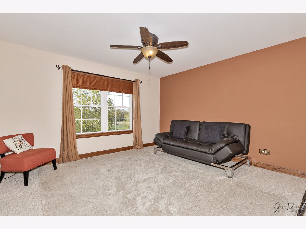
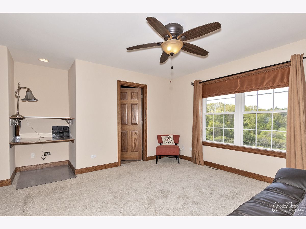
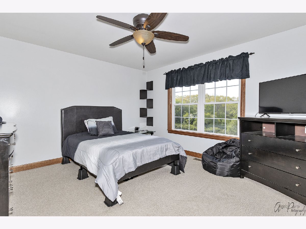
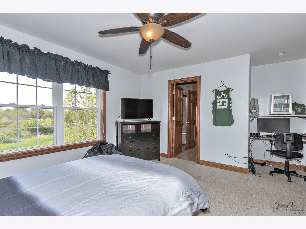
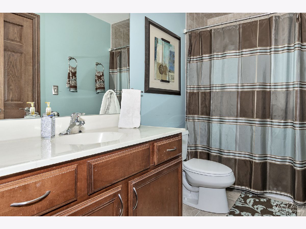
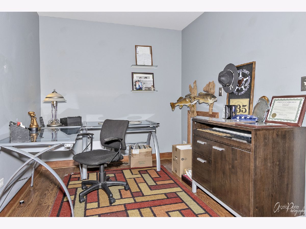
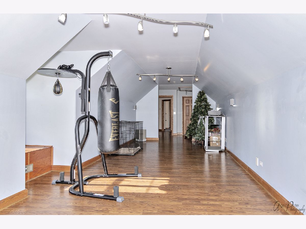
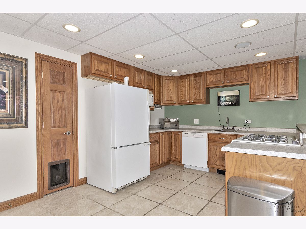
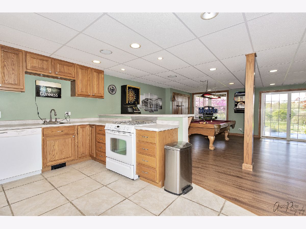
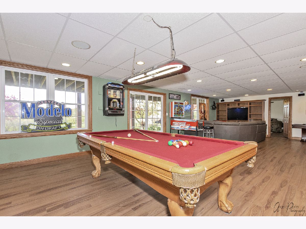
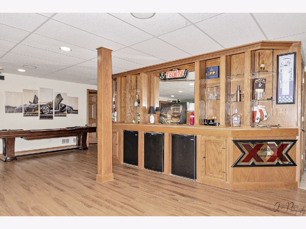
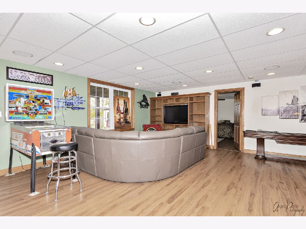
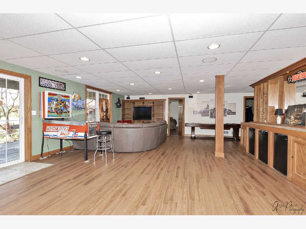
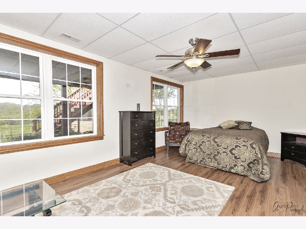
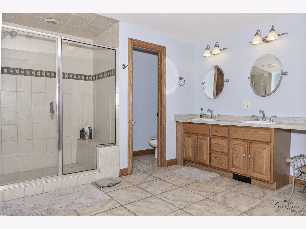
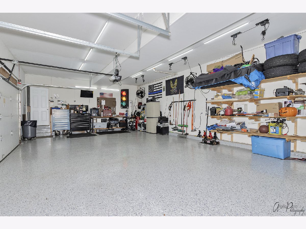
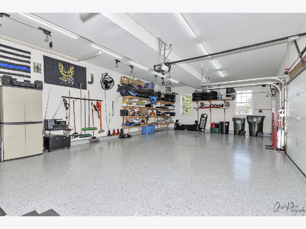
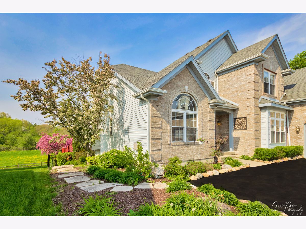
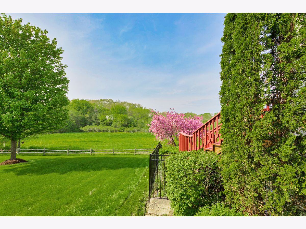
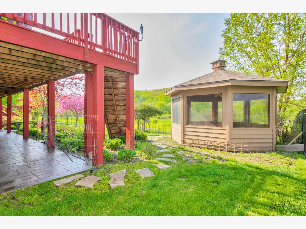
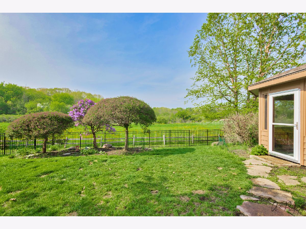
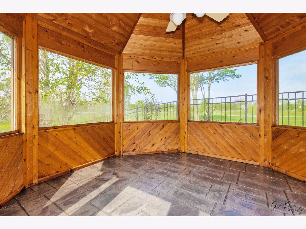
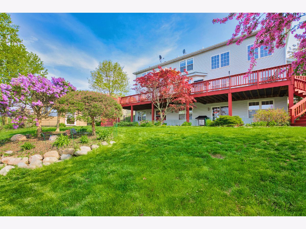
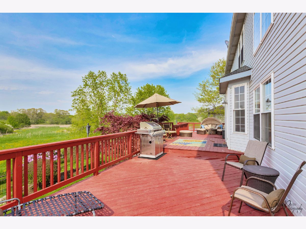
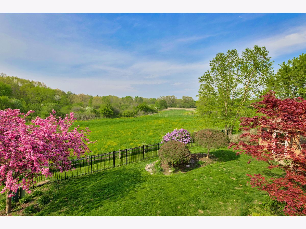
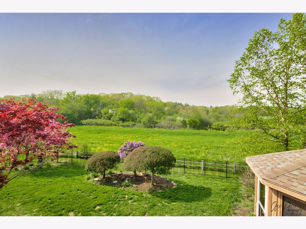
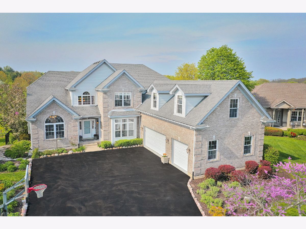
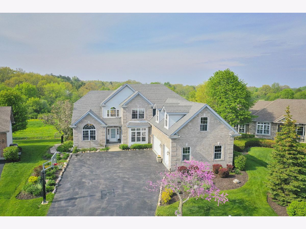
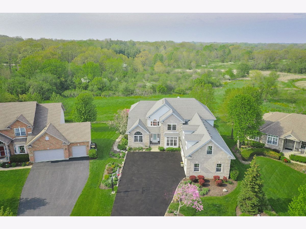
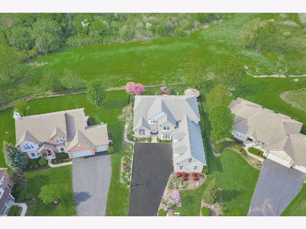
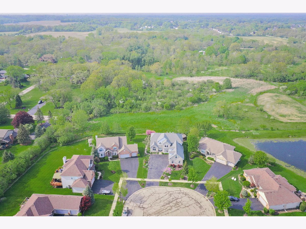
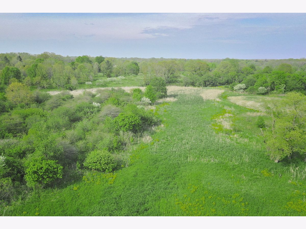
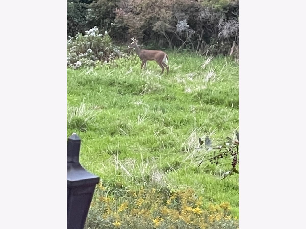
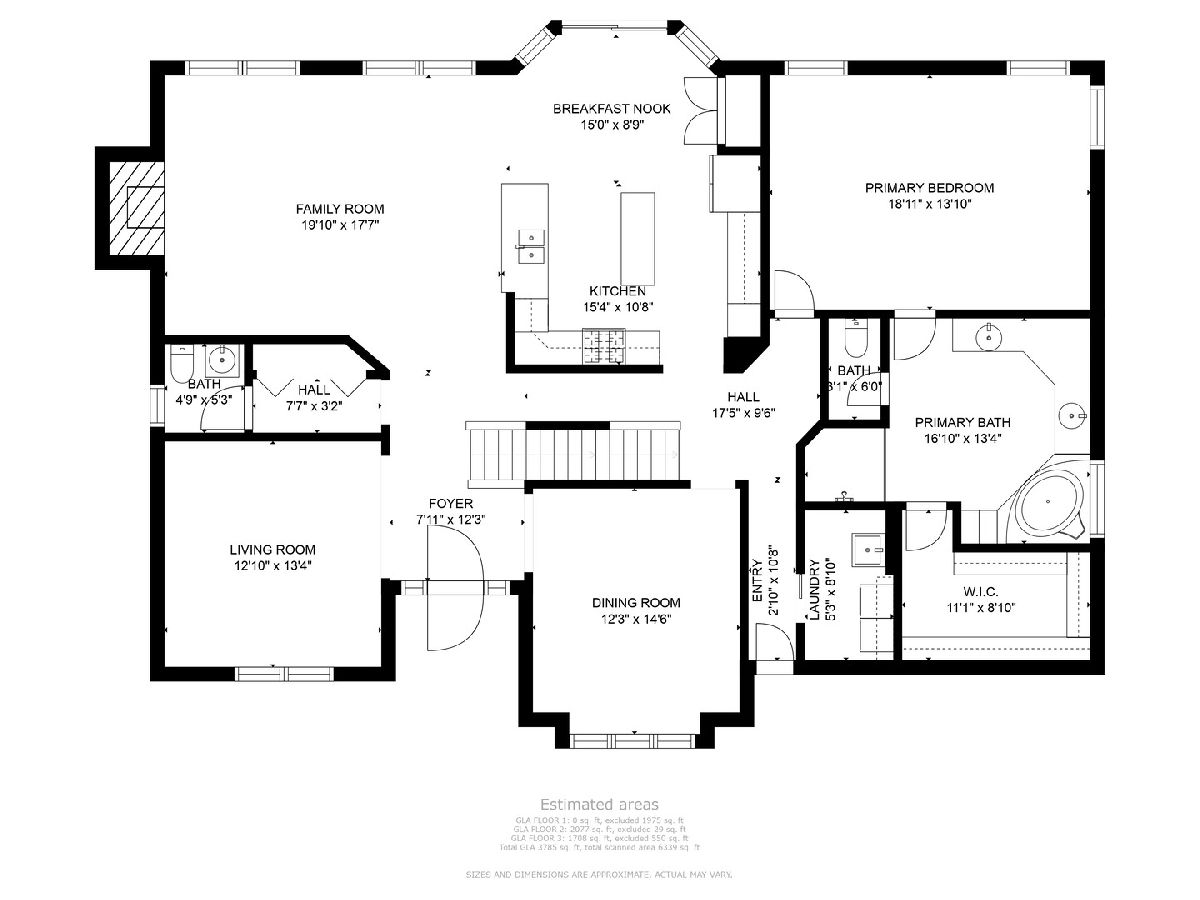
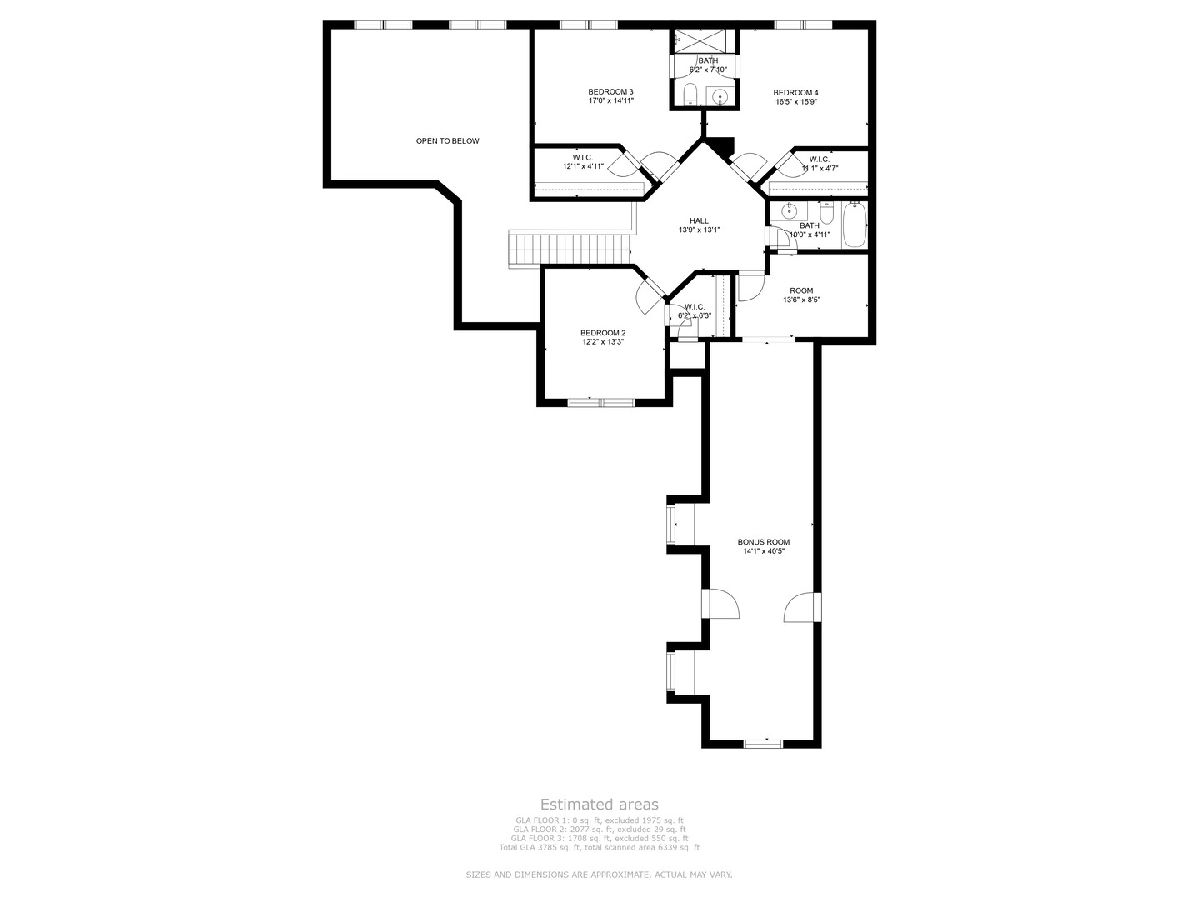
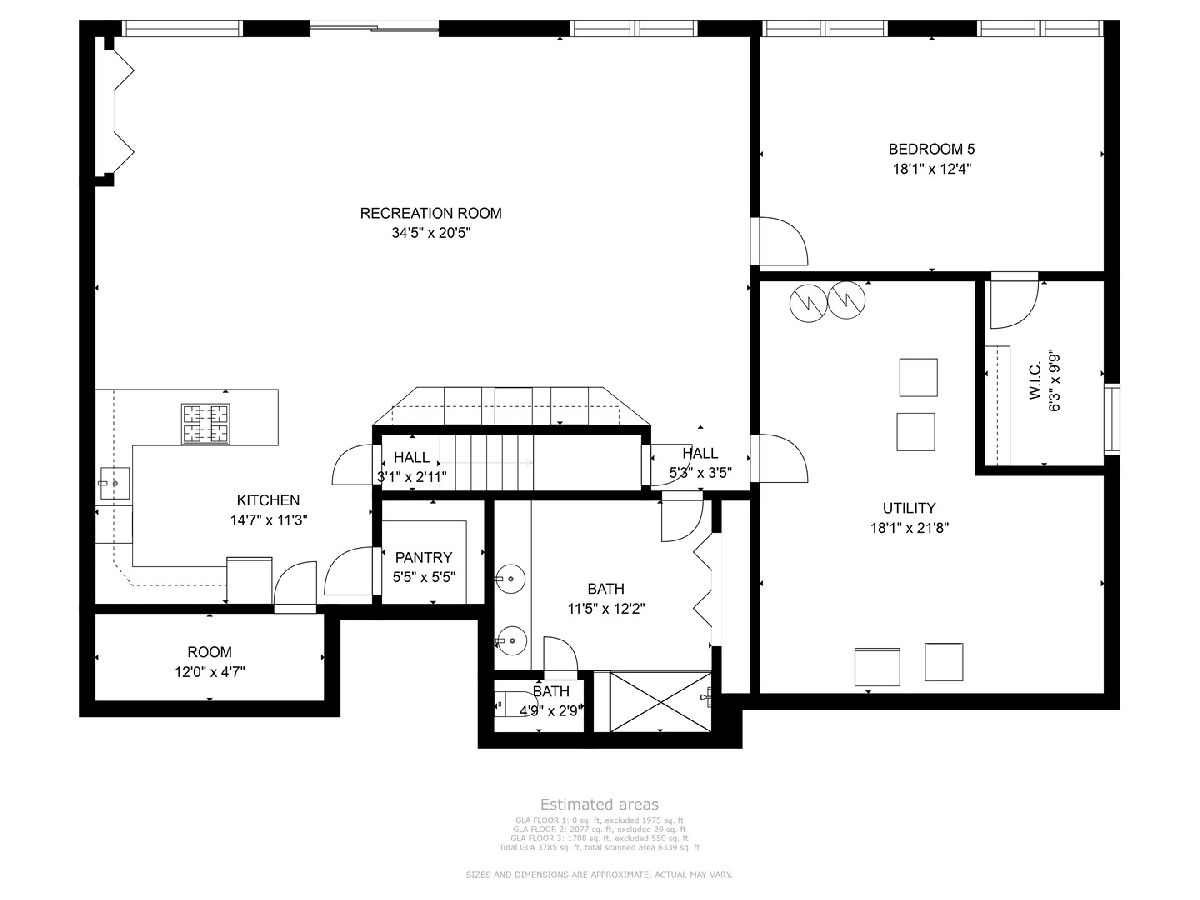
Room Specifics
Total Bedrooms: 5
Bedrooms Above Ground: 5
Bedrooms Below Ground: 0
Dimensions: —
Floor Type: —
Dimensions: —
Floor Type: —
Dimensions: —
Floor Type: —
Dimensions: —
Floor Type: —
Full Bathrooms: 5
Bathroom Amenities: Whirlpool,Separate Shower,Double Sink,Full Body Spray Shower
Bathroom in Basement: 1
Rooms: —
Basement Description: Finished,Exterior Access,Egress Window,Rec/Family Area,Sleeping Area,Storage Space,Walk-Up Access
Other Specifics
| 3.5 | |
| — | |
| Asphalt | |
| — | |
| — | |
| 0.3078 | |
| — | |
| — | |
| — | |
| — | |
| Not in DB | |
| — | |
| — | |
| — | |
| — |
Tax History
| Year | Property Taxes |
|---|---|
| 2020 | $13,982 |
| 2022 | $14,180 |
Contact Agent
Nearby Sold Comparables
Contact Agent
Listing Provided By
HomeSmart Leading Edge

