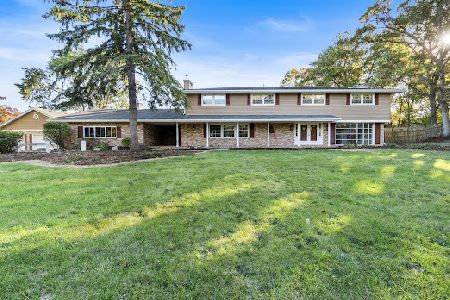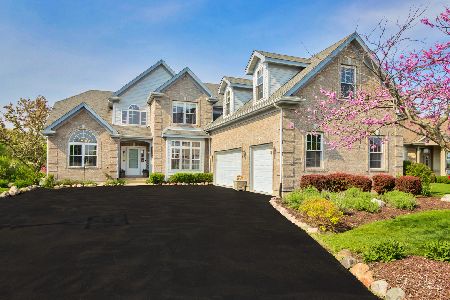308 Prairie Ridge Drive, Winthrop Harbor, Illinois 60096
$290,000
|
Sold
|
|
| Status: | Closed |
| Sqft: | 2,796 |
| Cost/Sqft: | $107 |
| Beds: | 4 |
| Baths: | 4 |
| Year Built: | 2005 |
| Property Taxes: | $11,556 |
| Days On Market: | 2810 |
| Lot Size: | 0,37 |
Description
Prairie Ridge Estates Brick BEAUTY w/FINISHED Walk Out Basement & 3 car garage! This gem is nestled perfectly on a premium lot backing to nature preserve! GORGEOUS rich hardwood floors, 9' ceilings & amazing open floor plan! Stunning foyer entry w/formal living & dining areas! Breathtaking kitchen with 42" maple cabinets, SS appliances, planing desk & large island! Family Rm w/wall of windows opens to kitchen! Convenient first floor mud room/laundry! Fabulous master en-suite w/gorgeous LUX BATH & HUGE WIC. 3 additional bedrooms & add'l full bath complete the upstairs. Fantastic FINISHED WALK OUT basement w/rec room, media room, game room, storage & full bath! Convert media room easily into 5th bedroom for perfect in-law suite! Yes Please! HUGE deck with gorgeous views of wetlands & preserve, the perfect space for summertime BBQ's! Great location Just minutes from Pleasant Prairie & Kenosha shopping & commuters dream centrally located between Chicago & Milwaukee! C Virtual Tour! Love!!
Property Specifics
| Single Family | |
| — | |
| Traditional | |
| 2005 | |
| Full,Walkout | |
| — | |
| No | |
| 0.37 |
| Lake | |
| Prairie Ridge Estates | |
| 0 / Not Applicable | |
| None | |
| Public | |
| Public Sewer | |
| 09979447 | |
| 04053070310000 |
Nearby Schools
| NAME: | DISTRICT: | DISTANCE: | |
|---|---|---|---|
|
Middle School
Beach Park Middle School |
3 | Not in DB | |
|
High School
Zion-benton Twnshp Hi School |
126 | Not in DB | |
Property History
| DATE: | EVENT: | PRICE: | SOURCE: |
|---|---|---|---|
| 4 Aug, 2008 | Sold | $368,500 | MRED MLS |
| 8 Jul, 2008 | Under contract | $389,000 | MRED MLS |
| 6 Jun, 2008 | Listed for sale | $389,000 | MRED MLS |
| 28 Jun, 2018 | Sold | $290,000 | MRED MLS |
| 18 Jun, 2018 | Under contract | $299,500 | MRED MLS |
| 8 Jun, 2018 | Listed for sale | $299,500 | MRED MLS |
Room Specifics
Total Bedrooms: 4
Bedrooms Above Ground: 4
Bedrooms Below Ground: 0
Dimensions: —
Floor Type: Carpet
Dimensions: —
Floor Type: Carpet
Dimensions: —
Floor Type: Carpet
Full Bathrooms: 4
Bathroom Amenities: Whirlpool,Separate Shower
Bathroom in Basement: 1
Rooms: Recreation Room,Media Room,Foyer,Utility Room-Lower Level
Basement Description: Finished,Exterior Access
Other Specifics
| 3 | |
| Concrete Perimeter | |
| Asphalt | |
| Deck | |
| Cul-De-Sac,Wetlands adjacent | |
| 30X168X80X100X159 | |
| Unfinished | |
| Full | |
| Vaulted/Cathedral Ceilings, Hardwood Floors, First Floor Laundry | |
| Range, Microwave, Dishwasher, Refrigerator | |
| Not in DB | |
| Street Lights, Street Paved | |
| — | |
| — | |
| Gas Starter |
Tax History
| Year | Property Taxes |
|---|---|
| 2008 | $6,336 |
| 2018 | $11,556 |
Contact Agent
Nearby Sold Comparables
Contact Agent
Listing Provided By
Keller Williams North Shore West






