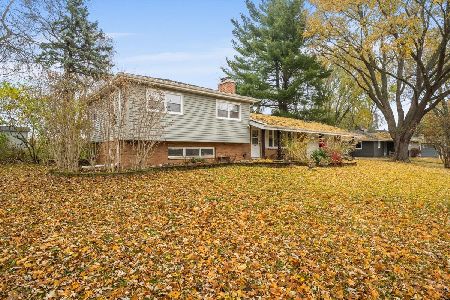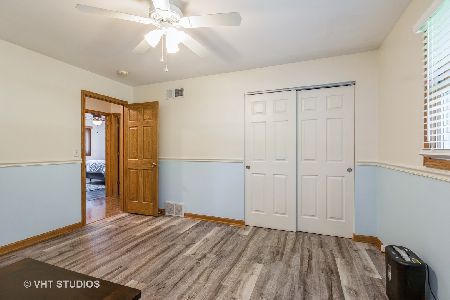306 Rustic Lane, Algonquin, Illinois 60102
$219,000
|
Sold
|
|
| Status: | Closed |
| Sqft: | 2,204 |
| Cost/Sqft: | $102 |
| Beds: | 4 |
| Baths: | 3 |
| Year Built: | 1974 |
| Property Taxes: | $7,297 |
| Days On Market: | 3766 |
| Lot Size: | 0,48 |
Description
SITUATED ON A MATURE .48 ACRE HOME SITE NESTLED BACK IN THE GASLIGHT SUBDIVISION, THIS 2-STORY COLONIAL BOASTS HARDWOOD FLOORS, BRICK MASONRY FIREPLACE, 1ST FLOOR DEN AND FULL BATH AND A SCREENED IN PORCH OFF THE BACK. LARGE MASTER BEDROOM WITH WALK-IN-CLOSET AND BATH. ROOF, SIDING, GUTTERS AND HVAC ALL REPLACED WITHIN THE LAST FEW YEARS! KITCHEN WAS RE-DONE IN 2006. BRING YOUR DECORATING IDEAS!! THREE HOMES AWAY FROM DIXIE BRIGGS NATURE PRESERVE. MINUTES TO DOWNTOWN ALGONQUIN, I-90 AND SHOPPING/ENTERTAINMENT/RESTAURANTS ALONG THE RANDALL CORRIDOR!
Property Specifics
| Single Family | |
| — | |
| Colonial | |
| 1974 | |
| Full | |
| HIGHLANDER | |
| No | |
| 0.48 |
| Kane | |
| Gaslight | |
| 0 / Not Applicable | |
| None | |
| Public | |
| Public Sewer | |
| 09058473 | |
| 0304201004 |
Nearby Schools
| NAME: | DISTRICT: | DISTANCE: | |
|---|---|---|---|
|
Grade School
Neubert Elementary School |
300 | — | |
|
Middle School
Westfield Community School |
300 | Not in DB | |
|
High School
H D Jacobs High School |
300 | Not in DB | |
Property History
| DATE: | EVENT: | PRICE: | SOURCE: |
|---|---|---|---|
| 15 Apr, 2016 | Sold | $219,000 | MRED MLS |
| 19 Feb, 2016 | Under contract | $224,900 | MRED MLS |
| 7 Oct, 2015 | Listed for sale | $224,900 | MRED MLS |
Room Specifics
Total Bedrooms: 4
Bedrooms Above Ground: 4
Bedrooms Below Ground: 0
Dimensions: —
Floor Type: Carpet
Dimensions: —
Floor Type: Carpet
Dimensions: —
Floor Type: Carpet
Full Bathrooms: 3
Bathroom Amenities: —
Bathroom in Basement: 0
Rooms: Den,Screened Porch
Basement Description: Unfinished
Other Specifics
| 2 | |
| Concrete Perimeter | |
| Asphalt | |
| Patio, Porch Screened, Storms/Screens | |
| Nature Preserve Adjacent,Wooded | |
| 101X207X100X209 | |
| Full,Pull Down Stair,Unfinished | |
| Full | |
| Hardwood Floors, First Floor Full Bath | |
| Range, Microwave, Dishwasher, Dryer, Disposal | |
| Not in DB | |
| Street Lights, Street Paved | |
| — | |
| — | |
| Wood Burning, Gas Starter |
Tax History
| Year | Property Taxes |
|---|---|
| 2016 | $7,297 |
Contact Agent
Nearby Similar Homes
Nearby Sold Comparables
Contact Agent
Listing Provided By
Century 21 Sketch Book










