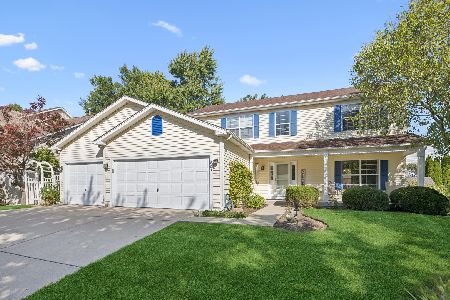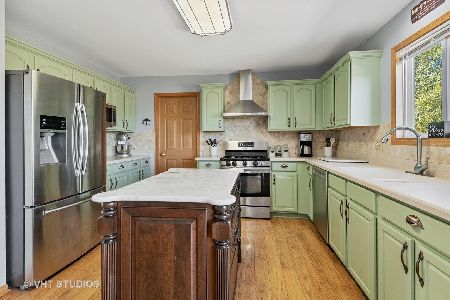3002 Arbor Drive, Mchenry, Illinois 60050
$278,000
|
Sold
|
|
| Status: | Closed |
| Sqft: | 3,502 |
| Cost/Sqft: | $81 |
| Beds: | 4 |
| Baths: | 3 |
| Year Built: | 2003 |
| Property Taxes: | $7,844 |
| Days On Market: | 5614 |
| Lot Size: | 0,25 |
Description
Priced to sell! Move in ready home shows like a model. Open floor plan. Kitchen features SS appliances, a custom fireplace and adjoining 5th bed/office. The fenced yard features a large Trex deck and backs to open land. The bright, remodeled mud/laundry room makes quite a 1st impression. Come upstairs to see the large loft and master suite with corner fireplace, whirlpool tub and huge walk in closet. New furnace
Property Specifics
| Single Family | |
| — | |
| Colonial | |
| 2003 | |
| Full,English | |
| — | |
| No | |
| 0.25 |
| Mc Henry | |
| Riverside Hollow | |
| 75 / Annual | |
| Other | |
| Public | |
| Public Sewer | |
| 07597042 | |
| 0924350050 |
Nearby Schools
| NAME: | DISTRICT: | DISTANCE: | |
|---|---|---|---|
|
Grade School
Hilltop Elementary School |
15 | — | |
|
Middle School
Mchenry Middle School |
15 | Not in DB | |
|
High School
Mchenry High School-west Campus |
156 | Not in DB | |
Property History
| DATE: | EVENT: | PRICE: | SOURCE: |
|---|---|---|---|
| 11 May, 2012 | Sold | $278,000 | MRED MLS |
| 28 Feb, 2012 | Under contract | $283,900 | MRED MLS |
| — | Last price change | $293,900 | MRED MLS |
| 2 Aug, 2010 | Listed for sale | $314,900 | MRED MLS |
Room Specifics
Total Bedrooms: 4
Bedrooms Above Ground: 4
Bedrooms Below Ground: 0
Dimensions: —
Floor Type: Carpet
Dimensions: —
Floor Type: Carpet
Dimensions: —
Floor Type: Carpet
Full Bathrooms: 3
Bathroom Amenities: Whirlpool,Separate Shower,Double Sink
Bathroom in Basement: 0
Rooms: Eating Area,Loft,Office,Utility Room-1st Floor
Basement Description: Unfinished
Other Specifics
| 3 | |
| Concrete Perimeter | |
| Asphalt | |
| Deck | |
| Fenced Yard | |
| 130X70X131X74 | |
| — | |
| Full | |
| Vaulted/Cathedral Ceilings, First Floor Bedroom | |
| Double Oven, Microwave, Dishwasher, Refrigerator, Disposal | |
| Not in DB | |
| Sidewalks, Street Lights, Street Paved | |
| — | |
| — | |
| Electric, Gas Log |
Tax History
| Year | Property Taxes |
|---|---|
| 2012 | $7,844 |
Contact Agent
Nearby Similar Homes
Nearby Sold Comparables
Contact Agent
Listing Provided By
Berkshire Hathaway HomeServices Starck Real Estate








