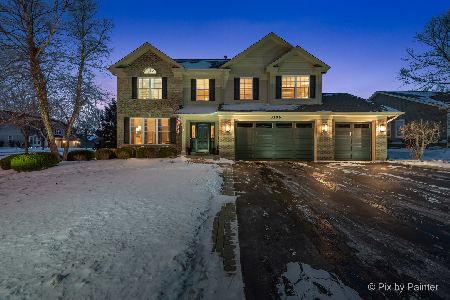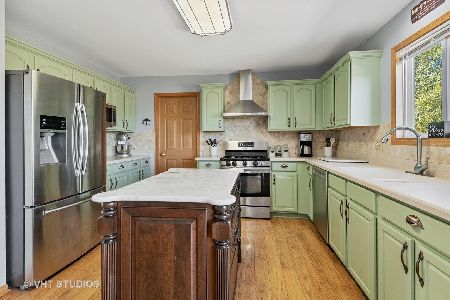3003 Arbor Drive, Mchenry, Illinois 60050
$330,000
|
Sold
|
|
| Status: | Closed |
| Sqft: | 3,454 |
| Cost/Sqft: | $100 |
| Beds: | 6 |
| Baths: | 3 |
| Year Built: | 2003 |
| Property Taxes: | $8,949 |
| Days On Market: | 1307 |
| Lot Size: | 0,00 |
Description
Ideal Investor Opportunity with Long Term Responsible Tenant in place that wants to stay! This home is situated on THE Premium Corner lot in a highly sought-after location close to the subdivision park, and community recreation and shopping. This home offers a space for everyone, with six bedrooms, a lower level recreation area for FUN and walk out lower level ready for expansion for entertaining. The easily accessible clean crawl space and three car garage provides room for all of life's extras. Ample closets throughout offers even more additional storage space. The spacious Master bedroom provides a sitting area, storage closet and walk in closet, along with a Master Bathroom with double bowls, and separate shower and tub. Open, Bright and Spacious Floor Plan offering all the different kinds of rooms you can imagine! The Home needs some loving care and cosmetic updates, BUT provides a new ROOF AND GUTTERS from 2021!
Property Specifics
| Single Family | |
| — | |
| — | |
| 2003 | |
| — | |
| — | |
| No | |
| — |
| Mc Henry | |
| Riverside Hollow | |
| — / Not Applicable | |
| — | |
| — | |
| — | |
| 11452892 | |
| 0924353004 |
Nearby Schools
| NAME: | DISTRICT: | DISTANCE: | |
|---|---|---|---|
|
Grade School
Hilltop Elementary School |
15 | — | |
|
Middle School
Mchenry Middle School |
15 | Not in DB | |
Property History
| DATE: | EVENT: | PRICE: | SOURCE: |
|---|---|---|---|
| 22 Feb, 2016 | Under contract | $0 | MRED MLS |
| 2 Dec, 2015 | Listed for sale | $0 | MRED MLS |
| 22 Aug, 2022 | Sold | $330,000 | MRED MLS |
| 20 Jul, 2022 | Under contract | $344,900 | MRED MLS |
| 1 Jul, 2022 | Listed for sale | $344,900 | MRED MLS |
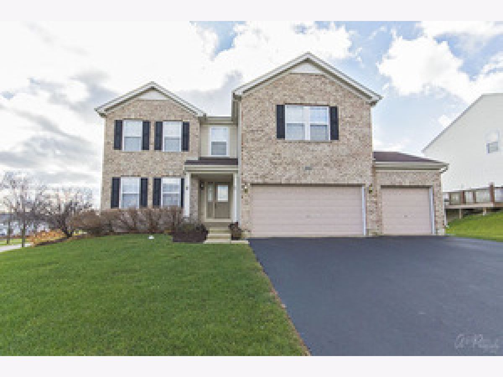
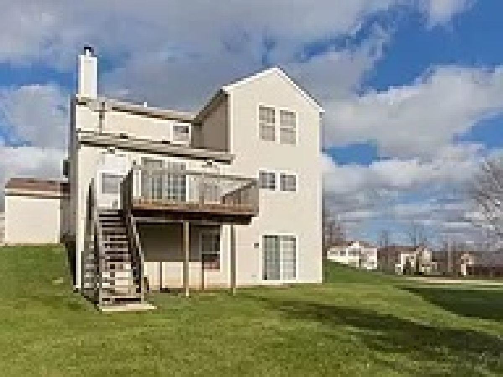
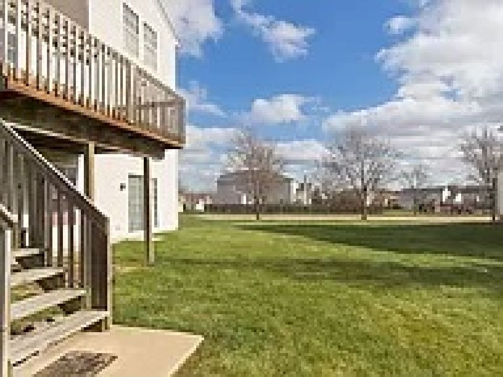
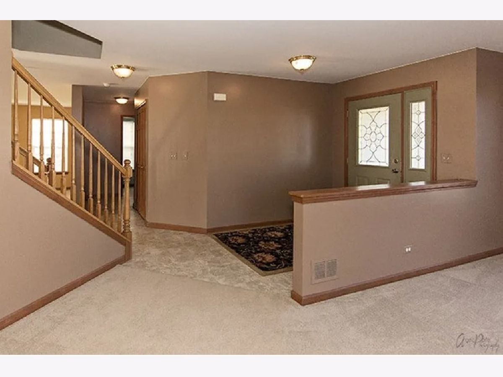
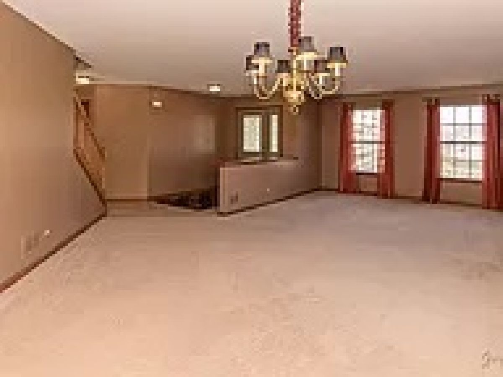
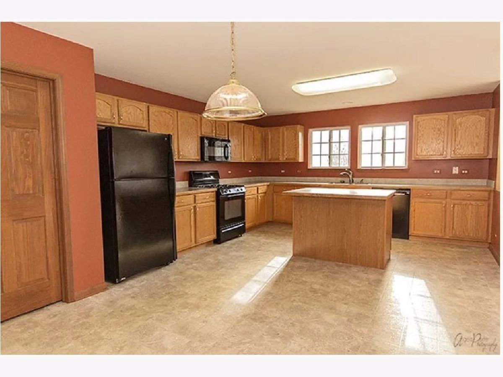
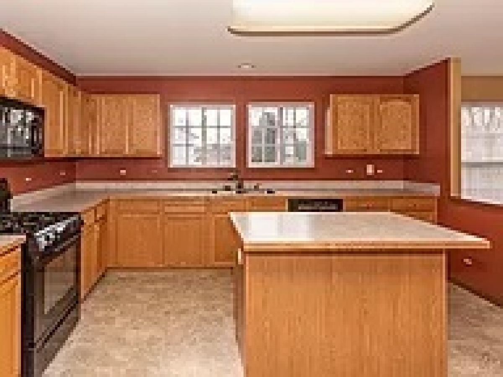
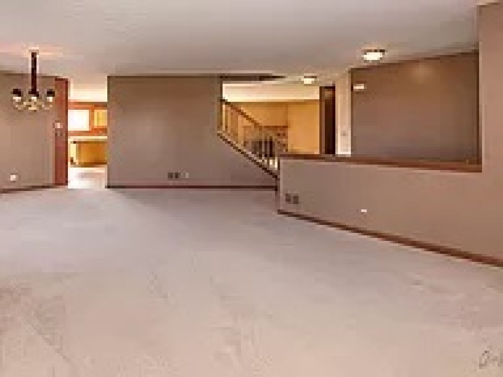
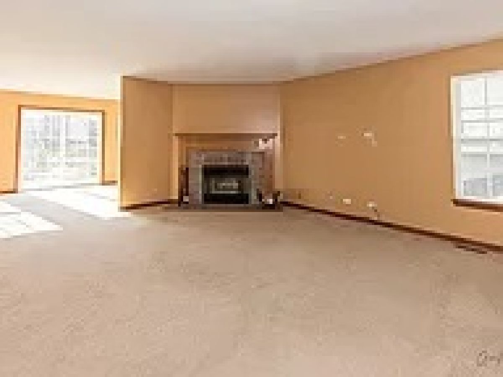
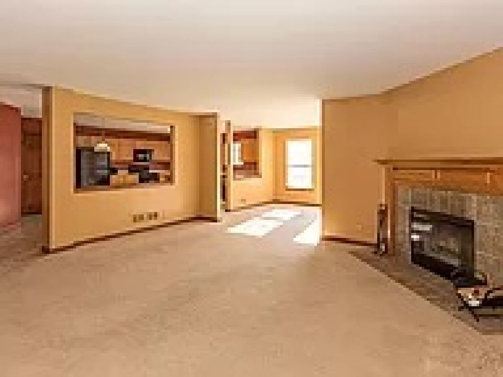
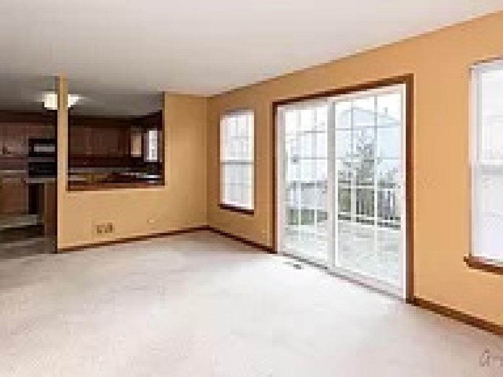
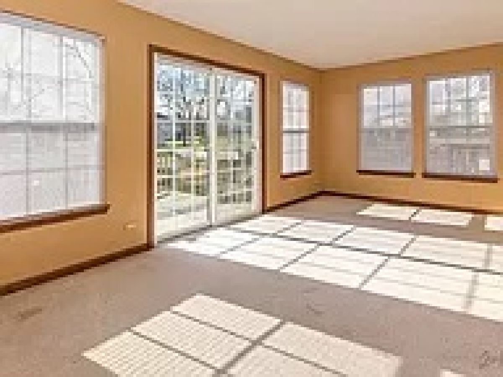
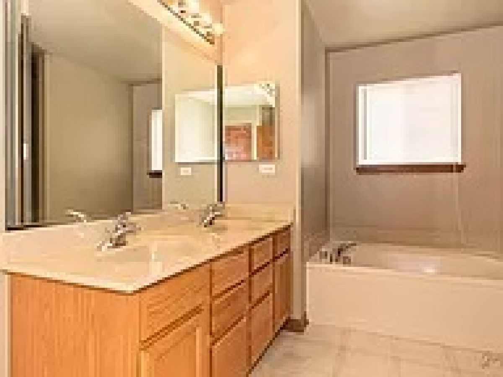
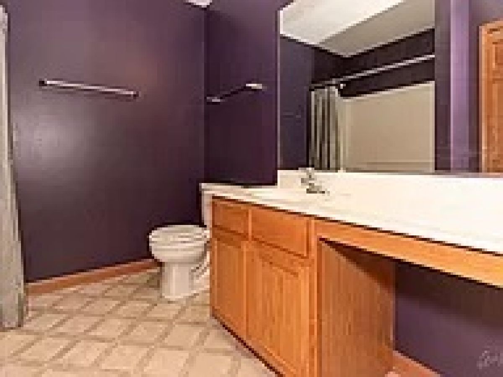
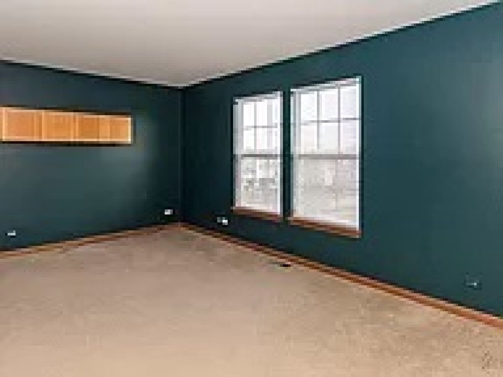
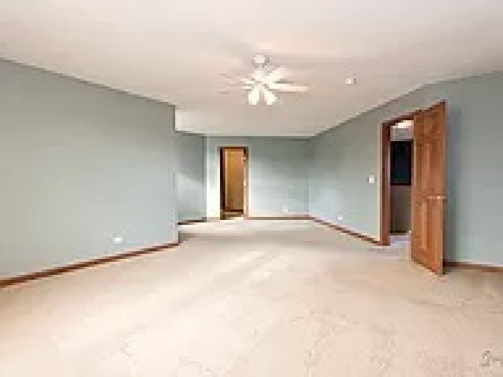
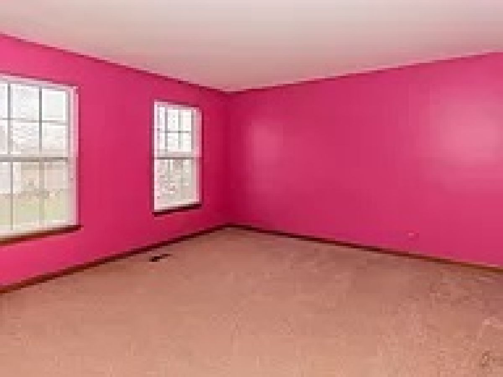
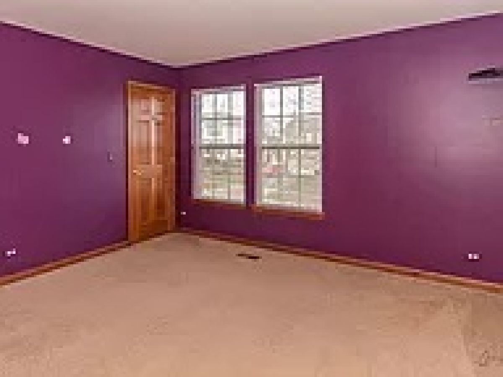
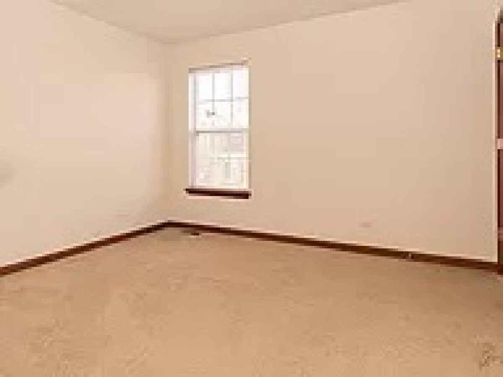
Room Specifics
Total Bedrooms: 6
Bedrooms Above Ground: 6
Bedrooms Below Ground: 0
Dimensions: —
Floor Type: —
Dimensions: —
Floor Type: —
Dimensions: —
Floor Type: —
Dimensions: —
Floor Type: —
Dimensions: —
Floor Type: —
Full Bathrooms: 3
Bathroom Amenities: Separate Shower,Double Sink
Bathroom in Basement: 0
Rooms: —
Basement Description: Partially Finished,Crawl
Other Specifics
| 3 | |
| — | |
| Asphalt | |
| — | |
| — | |
| 113 X 93 X 124 X 146 | |
| — | |
| — | |
| — | |
| — | |
| Not in DB | |
| — | |
| — | |
| — | |
| — |
Tax History
| Year | Property Taxes |
|---|---|
| 2022 | $8,949 |
Contact Agent
Nearby Similar Homes
Nearby Sold Comparables
Contact Agent
Listing Provided By
Glacier Realty, Inc.



