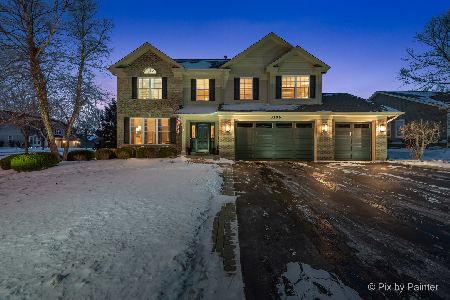2113 Hemlock Drive, Mchenry, Illinois 60050
$228,500
|
Sold
|
|
| Status: | Closed |
| Sqft: | 2,881 |
| Cost/Sqft: | $82 |
| Beds: | 3 |
| Baths: | 3 |
| Year Built: | 2003 |
| Property Taxes: | $7,953 |
| Days On Market: | 2546 |
| Lot Size: | 0,23 |
Description
You will fall in the with the views and with this home. Directly across the street from wonderful Riverside Hollow Park. From your huge back patio, you see a beautiful farm with silo and barn creating a sense of privacy and a sense of country living but so close to shopping, parks, schools and all the McHenry has to offer. This home will not disappoint with many rooms freshly painted and new flooring throughout the first floor. Huge rooms including a 25' x 19' loft (the builder's original plan was four bedrooms plus loft) which will be great for flexible space, home office, fourth bedroom or entertainment area. The living room features an inviting gas fireplace. Large eat-in kitchen with recently painted white cabinetry and gigantic mudroom. Second-floor laundry for added convenience. Backyard with a large patio with awning and an above ground pool for summer fun. Unfinished basement with extra deep 7' crawl space is plumbed for third bathroom.
Property Specifics
| Single Family | |
| — | |
| Traditional | |
| 2003 | |
| Partial | |
| — | |
| No | |
| 0.23 |
| Mc Henry | |
| Riverside Hollow | |
| 0 / Not Applicable | |
| None | |
| Public | |
| Public Sewer | |
| 10268415 | |
| 0924353005 |
Nearby Schools
| NAME: | DISTRICT: | DISTANCE: | |
|---|---|---|---|
|
Grade School
Hilltop Elementary School |
15 | — | |
|
Middle School
Mchenry Middle School |
15 | Not in DB | |
|
High School
Mchenry High School-west Campus |
156 | Not in DB | |
Property History
| DATE: | EVENT: | PRICE: | SOURCE: |
|---|---|---|---|
| 18 Apr, 2019 | Sold | $228,500 | MRED MLS |
| 8 Mar, 2019 | Under contract | $234,900 | MRED MLS |
| — | Last price change | $239,900 | MRED MLS |
| 8 Feb, 2019 | Listed for sale | $239,900 | MRED MLS |
Room Specifics
Total Bedrooms: 3
Bedrooms Above Ground: 3
Bedrooms Below Ground: 0
Dimensions: —
Floor Type: Carpet
Dimensions: —
Floor Type: Carpet
Full Bathrooms: 3
Bathroom Amenities: Separate Shower,Garden Tub
Bathroom in Basement: 0
Rooms: Mud Room
Basement Description: Unfinished,Crawl,Bathroom Rough-In
Other Specifics
| 2 | |
| — | |
| — | |
| — | |
| — | |
| 83 X 136 | |
| — | |
| Full | |
| Wood Laminate Floors, Second Floor Laundry, Walk-In Closet(s) | |
| Range, Microwave, Dishwasher, Refrigerator, Disposal | |
| Not in DB | |
| — | |
| — | |
| — | |
| Gas Log |
Tax History
| Year | Property Taxes |
|---|---|
| 2019 | $7,953 |
Contact Agent
Nearby Similar Homes
Nearby Sold Comparables
Contact Agent
Listing Provided By
Flatland Homes, LTD







