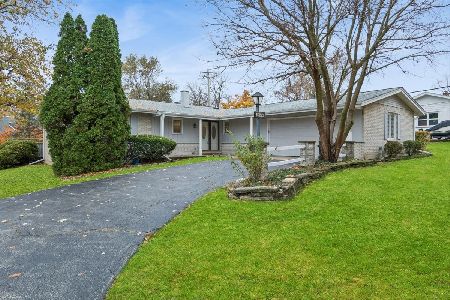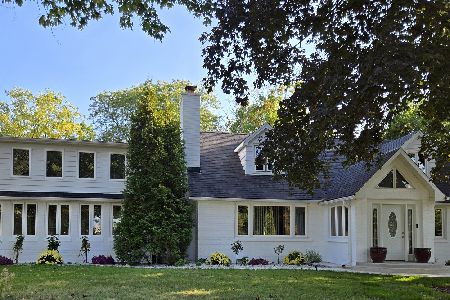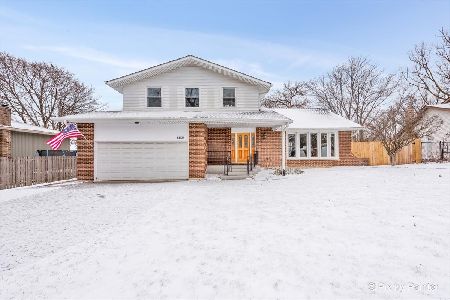3002 Ridgeland Avenue, Lisle, Illinois 60532
$495,000
|
Sold
|
|
| Status: | Closed |
| Sqft: | 2,673 |
| Cost/Sqft: | $193 |
| Beds: | 4 |
| Baths: | 3 |
| Year Built: | 1999 |
| Property Taxes: | $8,683 |
| Days On Market: | 2407 |
| Lot Size: | 0,31 |
Description
Impeccable Home that will check off all the boxes on your wish list! Prime location w/ nationally ranked D203 schools - North H.S. awarded Nat'l Blue Ribbon Honors! Within minutes to I-88, I-355, Metra train! Seeing is believing as this home is in Immaculate Condition in/out with everything updated and nothing left to consider! Fall in love w/ the beautiful updated White Gourmet Kitchen w/ custom cabinets by Brakur, SS Appliances, and Granite Countertops. Cozy up by the fireplace in the 2-story great room. Dark HW Floors on 1st level were refinished recently and fresh new carpets installed. Interior/Exterior of home freshly repainted with New Roof, Furnace, and Water Heater! Relax in Spectacular Master Bath updated w/ Heated Floors, Whirlpool Tub, and large Walk-in Shower w/ glass door and Tile walls! Additionally 1st / 2nd level bathrooms have been updated too! 2 car sideload garage w/ add'l storage. Professionally landscaped yard w/ mature trees, Stamped Conct patio, and Irrig sys.
Property Specifics
| Single Family | |
| — | |
| — | |
| 1999 | |
| Full | |
| — | |
| No | |
| 0.31 |
| Du Page | |
| — | |
| 0 / Not Applicable | |
| None | |
| Lake Michigan | |
| Public Sewer | |
| 10426472 | |
| 0805409015 |
Nearby Schools
| NAME: | DISTRICT: | DISTANCE: | |
|---|---|---|---|
|
Grade School
Beebe Elementary School |
203 | — | |
|
Middle School
Jefferson Junior High School |
203 | Not in DB | |
|
High School
Naperville North High School |
203 | Not in DB | |
Property History
| DATE: | EVENT: | PRICE: | SOURCE: |
|---|---|---|---|
| 19 Aug, 2019 | Sold | $495,000 | MRED MLS |
| 15 Jul, 2019 | Under contract | $515,000 | MRED MLS |
| — | Last price change | $519,000 | MRED MLS |
| 21 Jun, 2019 | Listed for sale | $519,000 | MRED MLS |
Room Specifics
Total Bedrooms: 4
Bedrooms Above Ground: 4
Bedrooms Below Ground: 0
Dimensions: —
Floor Type: Carpet
Dimensions: —
Floor Type: Carpet
Dimensions: —
Floor Type: Carpet
Full Bathrooms: 3
Bathroom Amenities: Whirlpool,Separate Shower,Double Sink,Double Shower
Bathroom in Basement: 0
Rooms: No additional rooms
Basement Description: Unfinished,Bathroom Rough-In
Other Specifics
| 2 | |
| Concrete Perimeter | |
| Concrete | |
| Stamped Concrete Patio | |
| Corner Lot | |
| 96X141 | |
| Pull Down Stair | |
| Full | |
| Vaulted/Cathedral Ceilings, Skylight(s), Hardwood Floors, Heated Floors, First Floor Laundry, Walk-In Closet(s) | |
| Double Oven, Dishwasher, Refrigerator, Stainless Steel Appliance(s), Cooktop, Range Hood | |
| Not in DB | |
| Sidewalks, Street Lights, Street Paved | |
| — | |
| — | |
| Gas Log, Gas Starter |
Tax History
| Year | Property Taxes |
|---|---|
| 2019 | $8,683 |
Contact Agent
Nearby Similar Homes
Nearby Sold Comparables
Contact Agent
Listing Provided By
john greene, Realtor











