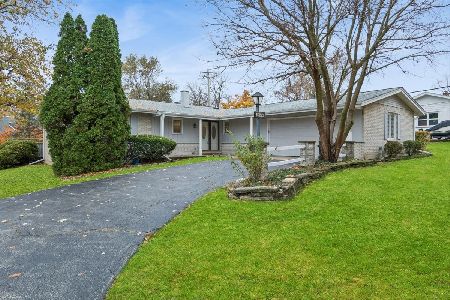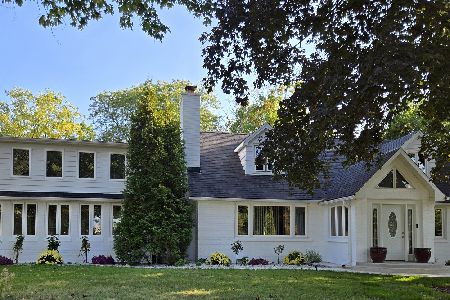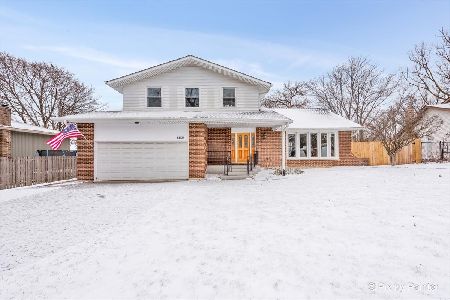4550 Fender Road, Lisle, Illinois 60532
$765,000
|
Sold
|
|
| Status: | Closed |
| Sqft: | 3,281 |
| Cost/Sqft: | $238 |
| Beds: | 4 |
| Baths: | 4 |
| Year Built: | 2018 |
| Property Taxes: | $0 |
| Days On Market: | 2824 |
| Lot Size: | 0,34 |
Description
Want to impress your clients with a floor plan unlike anything they've ever seen? This amazing new-construction home is guaranteed to impress you and your clients. Gorgeous hickory flooring thru out the first floor, stairs and upper hall. Home features built ins in mud room, granite quartz tops, custom Amish cabintry, full upgraded appliance package, second floor laundry room and everything upgraded including the trim package. Huge look out basement on a beautiful lot located in Naperville's school district 203. Awesome covered balcony in the master suite with a wine and coffee bar overlooking your own private like forest preserve backyard. Minutes to I-88, I-355, Downtown Naperville and the Metra train. This amazing home is move-in ready. Call now for your private showing.
Property Specifics
| Single Family | |
| — | |
| Farmhouse | |
| 2018 | |
| Full | |
| — | |
| No | |
| 0.34 |
| Du Page | |
| — | |
| 0 / Not Applicable | |
| None | |
| Lake Michigan | |
| Public Sewer | |
| 09935148 | |
| 0805409030 |
Nearby Schools
| NAME: | DISTRICT: | DISTANCE: | |
|---|---|---|---|
|
Grade School
Beebe Elementary School |
203 | — | |
|
Middle School
Jefferson Junior High School |
203 | Not in DB | |
|
High School
Naperville North High School |
203 | Not in DB | |
Property History
| DATE: | EVENT: | PRICE: | SOURCE: |
|---|---|---|---|
| 26 Oct, 2018 | Sold | $765,000 | MRED MLS |
| 17 Sep, 2018 | Under contract | $779,999 | MRED MLS |
| — | Last price change | $799,999 | MRED MLS |
| 30 Apr, 2018 | Listed for sale | $799,999 | MRED MLS |
Room Specifics
Total Bedrooms: 4
Bedrooms Above Ground: 4
Bedrooms Below Ground: 0
Dimensions: —
Floor Type: Carpet
Dimensions: —
Floor Type: Carpet
Dimensions: —
Floor Type: —
Full Bathrooms: 4
Bathroom Amenities: Separate Shower,Double Sink
Bathroom in Basement: 0
Rooms: Heated Sun Room,Mud Room,Den,Pantry,Walk In Closet,Foyer,Balcony/Porch/Lanai,Deck,Other Room
Basement Description: Unfinished
Other Specifics
| 3 | |
| — | |
| — | |
| — | |
| — | |
| 100 X 150 | |
| — | |
| Full | |
| Vaulted/Cathedral Ceilings, Hardwood Floors, Second Floor Laundry | |
| Range, Dishwasher, Refrigerator, Washer, Dryer, Disposal | |
| Not in DB | |
| Street Paved | |
| — | |
| — | |
| — |
Tax History
| Year | Property Taxes |
|---|
Contact Agent
Nearby Similar Homes
Nearby Sold Comparables
Contact Agent
Listing Provided By
Baird & Warner











