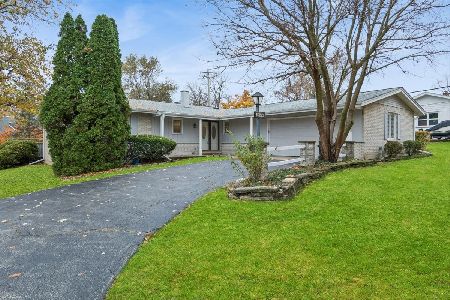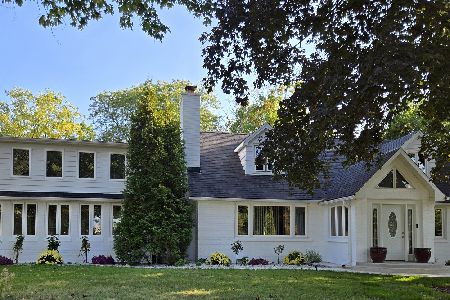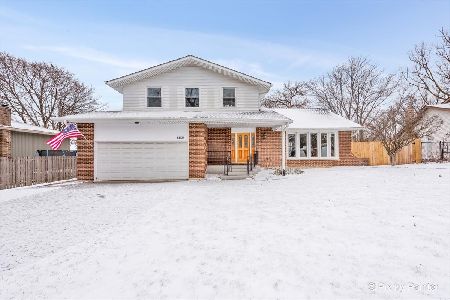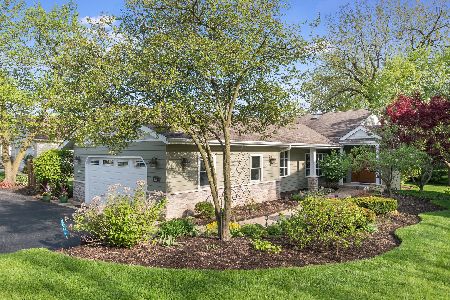3001 Ridgeland Avenue, Lisle, Illinois 60532
$475,000
|
Sold
|
|
| Status: | Closed |
| Sqft: | 3,846 |
| Cost/Sqft: | $124 |
| Beds: | 4 |
| Baths: | 4 |
| Year Built: | 1998 |
| Property Taxes: | $8,194 |
| Days On Market: | 2682 |
| Lot Size: | 0,37 |
Description
Naperville 203 schools! Commuting dream -- minutes to I-88 access & bus to Chicago train stops @ corner. Boasting 1 year new roof, newer finished lookout basement (2016):surround sound-wired rec room with wet bar, exercise room, full bath, loads of storage & bonus room. (Bonus room currently a workshop/storage room but future office/5th bedroom?) Kitchen with island, custom BRAKUR birch cabs,stainless appliances (2-3 years new):double ovens, french door refrig, 5 burner cooktop, microwave & BOSCH dishwasher! NOTE: SELLER OFFERING $5,000 CREDIT FOR NEW COUNTERTOPS @ CLOSING too! Newly refinished hardwood floors & fresh neutral paint greet you in the 2-story foyer, & lead you through most of the main level. Heart of home is HUUUGE entertaining kitchen adjacent to dramatic 2 story family with fireplace & Juliet overlook. Wall of windows provides captivating outdoor views of tree-lined private backyard & deck. 4 great-sized bedrooms. Vaulted master & vaulted lux bath. Private water closet.
Property Specifics
| Single Family | |
| — | |
| Traditional | |
| 1998 | |
| Full,English | |
| — | |
| No | |
| 0.37 |
| Du Page | |
| — | |
| 0 / Not Applicable | |
| None | |
| Public | |
| Public Sewer | |
| 10083835 | |
| 0808201031 |
Nearby Schools
| NAME: | DISTRICT: | DISTANCE: | |
|---|---|---|---|
|
Grade School
Beebe Elementary School |
203 | — | |
|
Middle School
Jefferson Junior High School |
203 | Not in DB | |
|
High School
Naperville North High School |
203 | Not in DB | |
Property History
| DATE: | EVENT: | PRICE: | SOURCE: |
|---|---|---|---|
| 16 Nov, 2018 | Sold | $475,000 | MRED MLS |
| 14 Oct, 2018 | Under contract | $475,000 | MRED MLS |
| 19 Sep, 2018 | Listed for sale | $475,000 | MRED MLS |
Room Specifics
Total Bedrooms: 4
Bedrooms Above Ground: 4
Bedrooms Below Ground: 0
Dimensions: —
Floor Type: Carpet
Dimensions: —
Floor Type: Carpet
Dimensions: —
Floor Type: Carpet
Full Bathrooms: 4
Bathroom Amenities: Whirlpool,Separate Shower,Double Sink
Bathroom in Basement: 1
Rooms: Eating Area,Recreation Room,Exercise Room,Storage
Basement Description: Finished
Other Specifics
| 3 | |
| Concrete Perimeter | |
| Concrete | |
| Deck, Storms/Screens | |
| Corner Lot,Wooded,Rear of Lot | |
| 95.2X160.6X108.05X159.79 | |
| — | |
| Full | |
| Vaulted/Cathedral Ceilings, Skylight(s), Bar-Wet, Hardwood Floors, First Floor Laundry | |
| Double Oven, Microwave, Dishwasher, Refrigerator, Disposal, Stainless Steel Appliance(s), Cooktop, Built-In Oven | |
| Not in DB | |
| Sidewalks | |
| — | |
| — | |
| Wood Burning, Gas Starter |
Tax History
| Year | Property Taxes |
|---|---|
| 2018 | $8,194 |
Contact Agent
Nearby Similar Homes
Nearby Sold Comparables
Contact Agent
Listing Provided By
Coldwell Banker Residential










