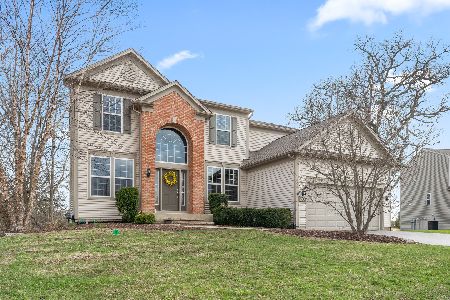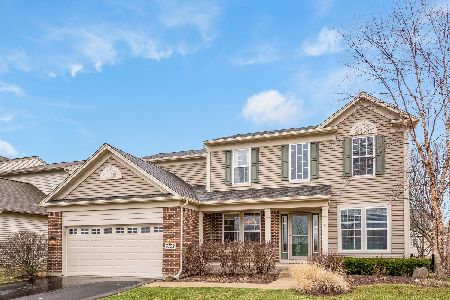3002 Sunbury Lane, Carpentersville, Illinois 60110
$305,000
|
Sold
|
|
| Status: | Closed |
| Sqft: | 3,400 |
| Cost/Sqft: | $96 |
| Beds: | 5 |
| Baths: | 4 |
| Year Built: | 2007 |
| Property Taxes: | $8,603 |
| Days On Market: | 2636 |
| Lot Size: | 0,20 |
Description
Surrounded by a wooded setting this highly sought after Wilshire model features a professionally finished english basement. Flowing hardwood floors...Kitchen features cherry cabinets, Cambria quartz counters, center island, fully applianced, butlers pantry with beverage cooler....slider to new deck overlooking wetlands....Let nature be your neighbor!!! Conveniently located laundry room with cabinetry, sink, drying rod and slate flooring. 4 bedrooms up include large master suite with deluxe bath, 5th bedroom in finished english basement with private bath and WIC. Rec Room with loads of windows & recessed lighting. Great mother-in-law suite or perfect for your teenagers!!!
Property Specifics
| Single Family | |
| — | |
| Traditional | |
| 2007 | |
| Full,English | |
| WILSHIRE | |
| No | |
| 0.2 |
| Kane | |
| Winchester Glen | |
| 112 / Quarterly | |
| Insurance,Other | |
| Public | |
| Public Sewer | |
| 10130484 | |
| 0307350002 |
Nearby Schools
| NAME: | DISTRICT: | DISTANCE: | |
|---|---|---|---|
|
Grade School
Liberty Elementary School |
300 | — | |
|
Middle School
Dundee Middle School |
300 | Not in DB | |
|
High School
Hampshire High School |
300 | Not in DB | |
Property History
| DATE: | EVENT: | PRICE: | SOURCE: |
|---|---|---|---|
| 10 Dec, 2016 | Under contract | $0 | MRED MLS |
| 19 Nov, 2016 | Listed for sale | $0 | MRED MLS |
| 12 Dec, 2018 | Sold | $305,000 | MRED MLS |
| 27 Nov, 2018 | Under contract | $325,000 | MRED MLS |
| 5 Nov, 2018 | Listed for sale | $325,000 | MRED MLS |
| 17 May, 2022 | Sold | $435,000 | MRED MLS |
| 17 Apr, 2022 | Under contract | $409,000 | MRED MLS |
| 15 Apr, 2022 | Listed for sale | $409,000 | MRED MLS |
Room Specifics
Total Bedrooms: 5
Bedrooms Above Ground: 5
Bedrooms Below Ground: 0
Dimensions: —
Floor Type: Carpet
Dimensions: —
Floor Type: Carpet
Dimensions: —
Floor Type: Carpet
Dimensions: —
Floor Type: —
Full Bathrooms: 4
Bathroom Amenities: Whirlpool,Separate Shower,Double Sink
Bathroom in Basement: 1
Rooms: Bedroom 5,Den,Eating Area,Foyer,Recreation Room,Storage
Basement Description: Finished
Other Specifics
| 2 | |
| Concrete Perimeter | |
| Asphalt | |
| Deck, Hot Tub, Brick Paver Patio | |
| Wetlands adjacent,Landscaped,Park Adjacent,Wooded | |
| 66X120X78X118 | |
| Unfinished | |
| Full | |
| Hardwood Floors, In-Law Arrangement, First Floor Laundry | |
| Range, Microwave, Dishwasher, Refrigerator, Bar Fridge, Disposal | |
| Not in DB | |
| Sidewalks, Street Lights, Street Paved | |
| — | |
| — | |
| — |
Tax History
| Year | Property Taxes |
|---|---|
| 2018 | $8,603 |
| 2022 | $9,112 |
Contact Agent
Nearby Similar Homes
Nearby Sold Comparables
Contact Agent
Listing Provided By
Baird & Warner Real Estate










