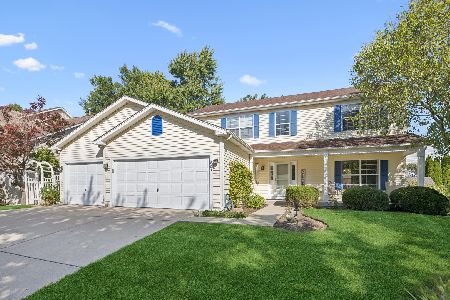3013 Arbor Drive, Mchenry, Illinois 60050
$243,500
|
Sold
|
|
| Status: | Closed |
| Sqft: | 3,612 |
| Cost/Sqft: | $69 |
| Beds: | 5 |
| Baths: | 3 |
| Year Built: | 2003 |
| Property Taxes: | $8,660 |
| Days On Market: | 2748 |
| Lot Size: | 0,32 |
Description
Huge home Great Location! 5 bedrooms, 3600 sqft, 3 car garage, possible 2 master bedroom suites w 1st Flr Bdrm, Huge walk-in closets, 3 baths, large laundry rm, 9 ft ceilings 1st flr. Massive Master Bdrm suite, Bonus loft area, Kitchen great for entertaining, Attractive Brick patio, Shed and a Full English Basement w Bath stubbed for even more room, possible in-law or media room! Close to everything, shopping, parks, sidewalks. Perfect for the growing family that's in need of a lovely spacious home. Easy to show, get in & enjoy!
Property Specifics
| Single Family | |
| — | |
| Traditional | |
| 2003 | |
| Full,English | |
| — | |
| No | |
| 0.32 |
| Mc Henry | |
| Riverside Hollow | |
| 0 / Not Applicable | |
| None | |
| Public | |
| Public Sewer | |
| 09975490 | |
| 0924353002 |
Property History
| DATE: | EVENT: | PRICE: | SOURCE: |
|---|---|---|---|
| 23 Jul, 2015 | Sold | $230,000 | MRED MLS |
| 4 Jun, 2015 | Under contract | $237,000 | MRED MLS |
| — | Last price change | $244,900 | MRED MLS |
| 23 Feb, 2015 | Listed for sale | $249,900 | MRED MLS |
| 17 Aug, 2018 | Sold | $243,500 | MRED MLS |
| 24 Jun, 2018 | Under contract | $249,000 | MRED MLS |
| 6 Jun, 2018 | Listed for sale | $249,000 | MRED MLS |
Room Specifics
Total Bedrooms: 5
Bedrooms Above Ground: 5
Bedrooms Below Ground: 0
Dimensions: —
Floor Type: Carpet
Dimensions: —
Floor Type: Carpet
Dimensions: —
Floor Type: Carpet
Dimensions: —
Floor Type: —
Full Bathrooms: 3
Bathroom Amenities: —
Bathroom in Basement: 0
Rooms: Bedroom 5,Eating Area,Loft
Basement Description: Unfinished,Bathroom Rough-In
Other Specifics
| 3 | |
| Concrete Perimeter | |
| Asphalt | |
| Deck, Brick Paver Patio | |
| — | |
| 96X173X69X167 | |
| — | |
| Full | |
| Wood Laminate Floors, First Floor Bedroom, First Floor Laundry, First Floor Full Bath | |
| Range, Microwave, Dishwasher, Refrigerator, Washer, Dryer, Disposal | |
| Not in DB | |
| Sidewalks, Street Lights, Street Paved | |
| — | |
| — | |
| — |
Tax History
| Year | Property Taxes |
|---|---|
| 2015 | $7,631 |
| 2018 | $8,660 |
Contact Agent
Nearby Similar Homes
Nearby Sold Comparables
Contact Agent
Listing Provided By
Nalley Realty







