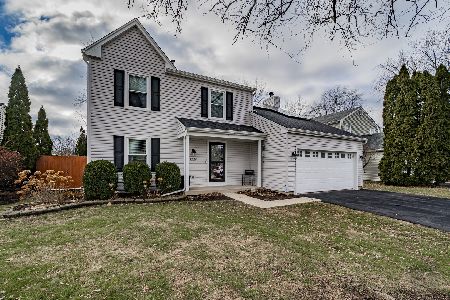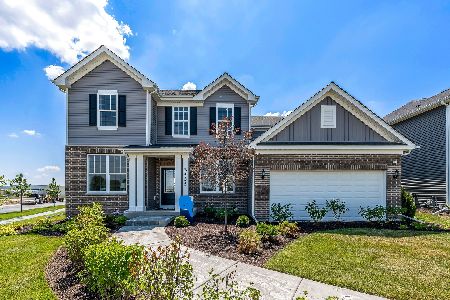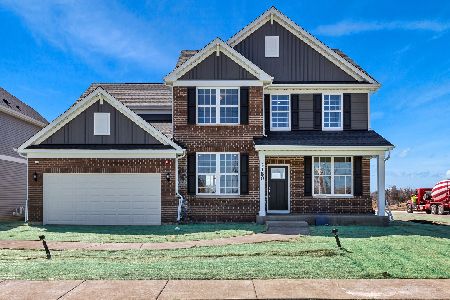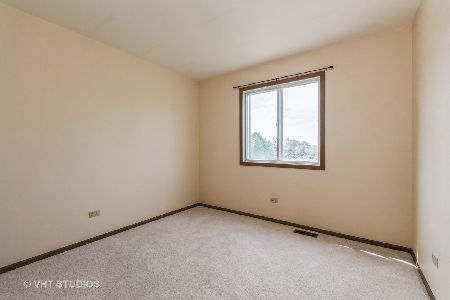3005 Bangor Lane, Aurora, Illinois 60504
$390,000
|
Sold
|
|
| Status: | Closed |
| Sqft: | 1,944 |
| Cost/Sqft: | $195 |
| Beds: | 4 |
| Baths: | 3 |
| Year Built: | 1990 |
| Property Taxes: | $7,229 |
| Days On Market: | 386 |
| Lot Size: | 0,00 |
Description
This stunning home in the desirable Fox Valley Villages subdivision offers an inviting mix of comfort and style. The main level features gleaming wood laminate flooring (2018) that spans from room to room. Right off the entry, a large formal living room and dining room combo, perfect for entertaining. The updated kitchen (2018) boasts granite countertops, chic tile backsplash, and beautiful cabinetry that all leads into the breakfast area overlooking the family room with cathedral ceilings. On this level you will also find the half bath and utility/laundry room that adds functionality and storage. Upstairs, you'll find four generously sized bedrooms, including a oversized primary suite with enough space for a cozy sitting area, a vanity next to the walk-in closet, plus a private en-suite with a walk-in shower. Outside, the backyard has powder coated fencing (2018), a large patio for relaxing or hosting barbecues, and designated garden beds. The shed (2019) features electrical sockets, while the garage does come with a heater for added convenience. This home combines elegance and practicality, making it an excellent choice for modern living! Inquire today to set up your tour!
Property Specifics
| Single Family | |
| — | |
| — | |
| 1990 | |
| — | |
| — | |
| No | |
| — |
| — | |
| — | |
| — / Not Applicable | |
| — | |
| — | |
| — | |
| 12282754 | |
| 0732312031 |
Nearby Schools
| NAME: | DISTRICT: | DISTANCE: | |
|---|---|---|---|
|
Grade School
Gombert Elementary School |
204 | — | |
|
Middle School
Fischer Middle School |
204 | Not in DB | |
|
High School
Waubonsie Valley High School |
204 | Not in DB | |
Property History
| DATE: | EVENT: | PRICE: | SOURCE: |
|---|---|---|---|
| 15 Apr, 2025 | Sold | $390,000 | MRED MLS |
| 12 Feb, 2025 | Under contract | $379,000 | MRED MLS |
| 7 Feb, 2025 | Listed for sale | $379,000 | MRED MLS |
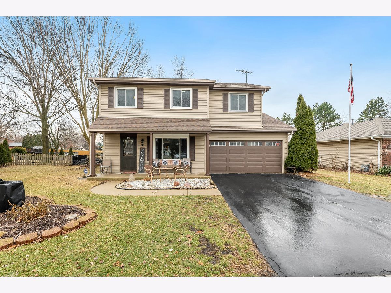
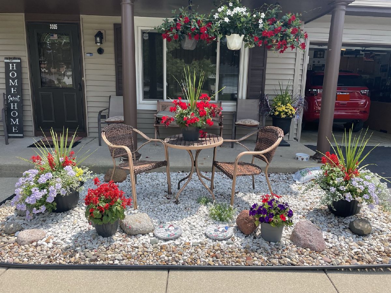
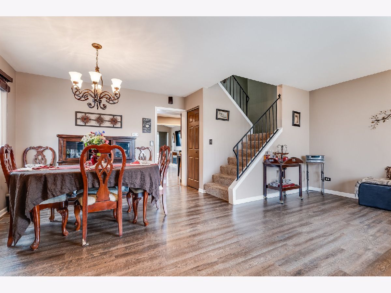
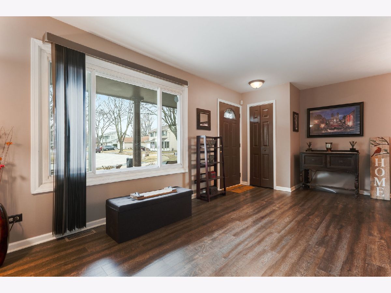
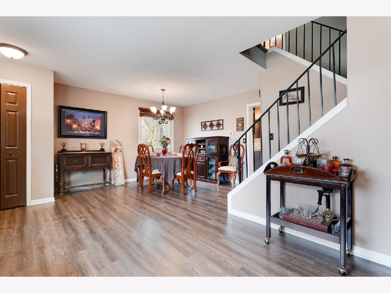
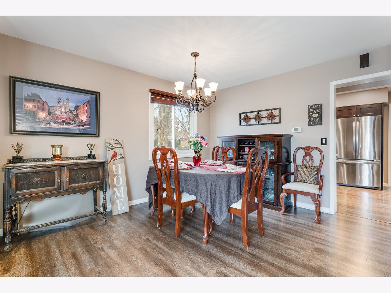
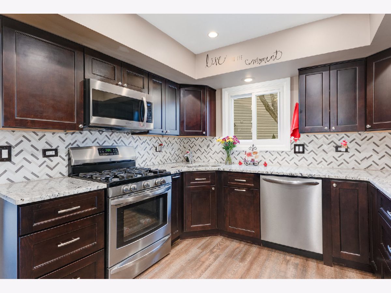
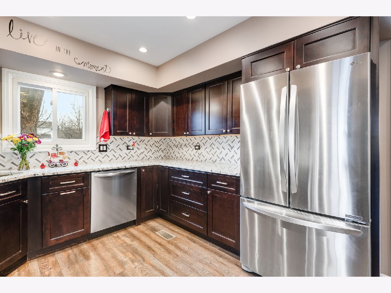
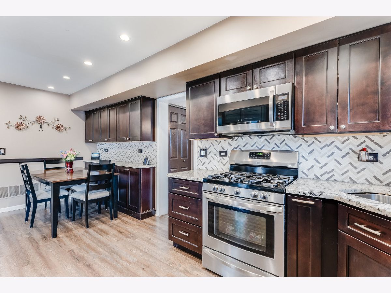
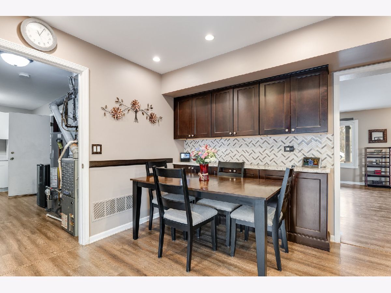
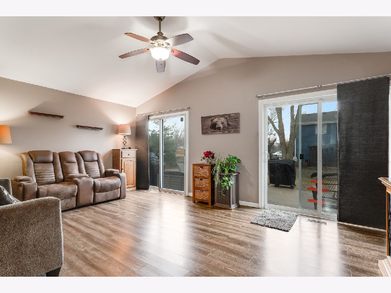
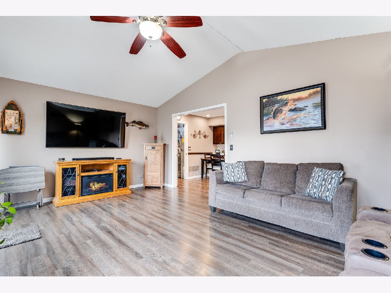
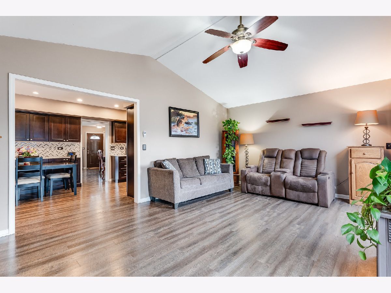
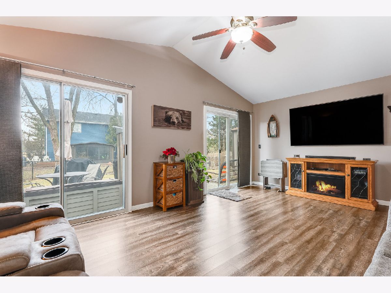
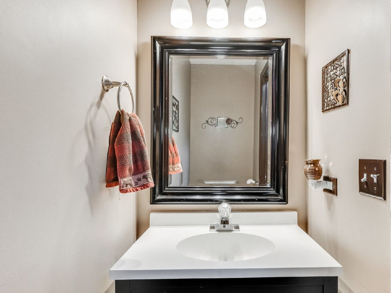
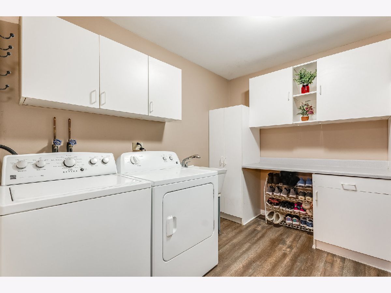
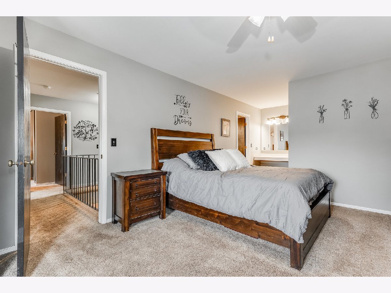
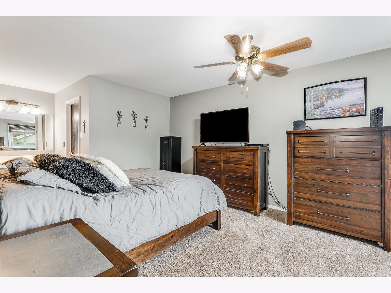
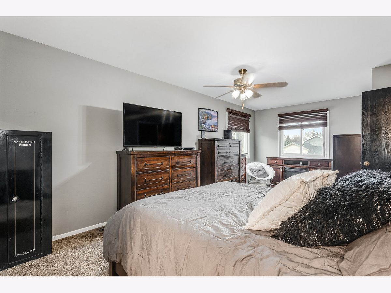
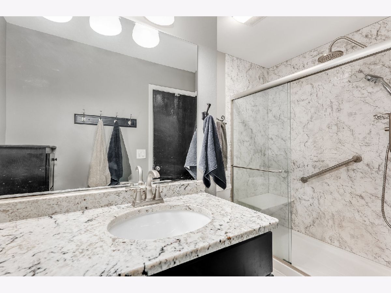
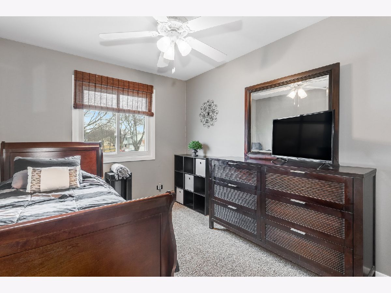
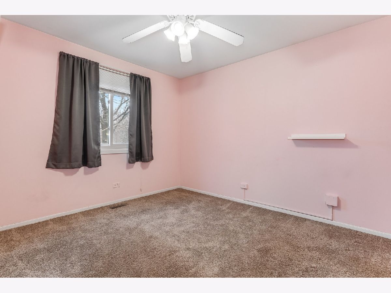
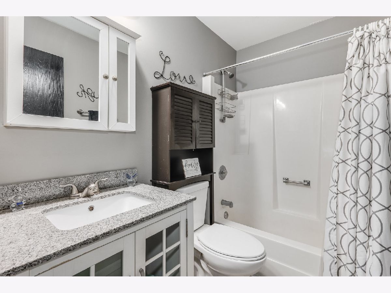
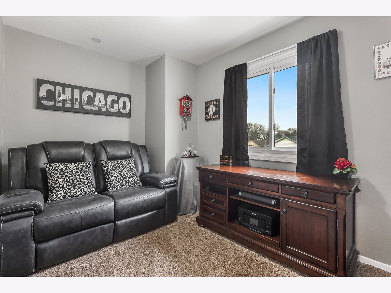
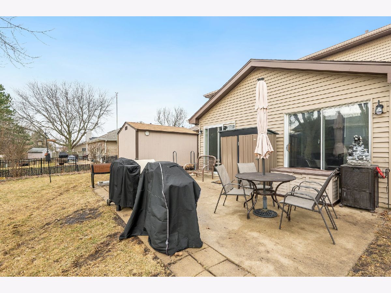
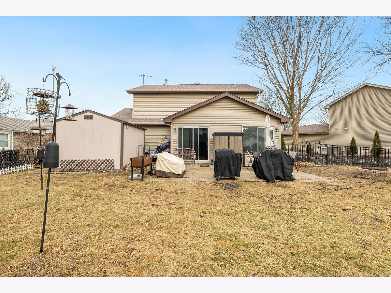
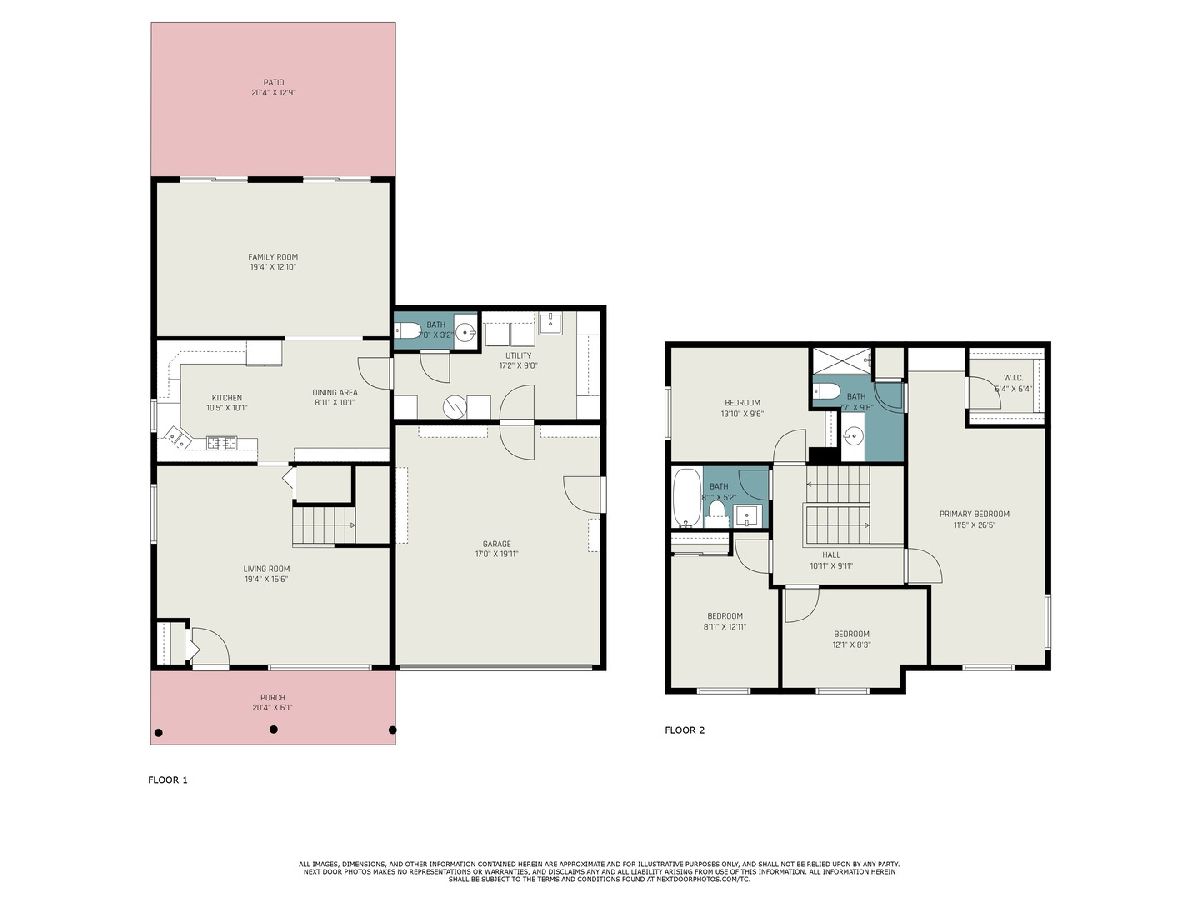
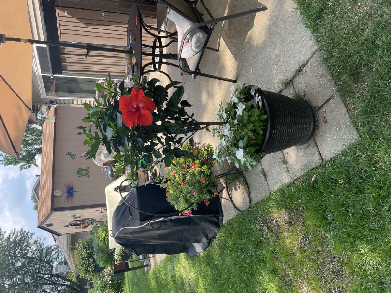
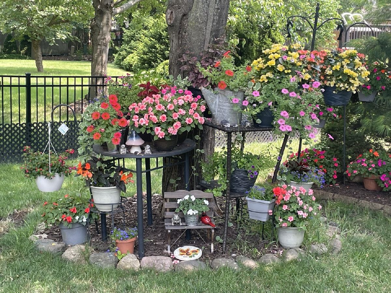
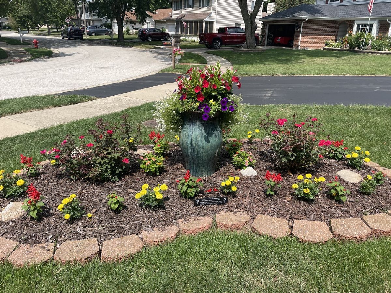
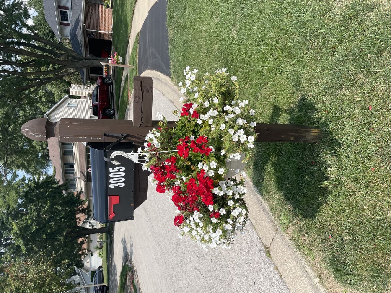
Room Specifics
Total Bedrooms: 4
Bedrooms Above Ground: 4
Bedrooms Below Ground: 0
Dimensions: —
Floor Type: —
Dimensions: —
Floor Type: —
Dimensions: —
Floor Type: —
Full Bathrooms: 3
Bathroom Amenities: —
Bathroom in Basement: —
Rooms: —
Basement Description: —
Other Specifics
| 2 | |
| — | |
| — | |
| — | |
| — | |
| 0.17 | |
| — | |
| — | |
| — | |
| — | |
| Not in DB | |
| — | |
| — | |
| — | |
| — |
Tax History
| Year | Property Taxes |
|---|---|
| 2025 | $7,229 |
Contact Agent
Nearby Similar Homes
Nearby Sold Comparables
Contact Agent
Listing Provided By
Innovated Realty Solutions

