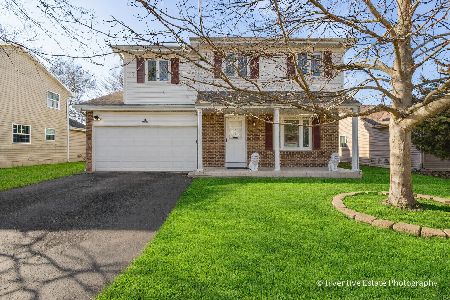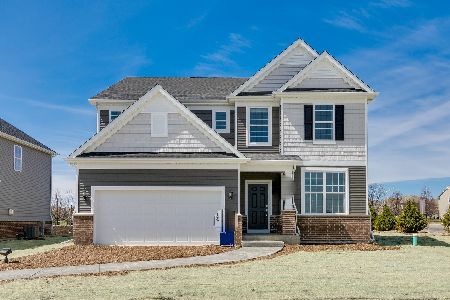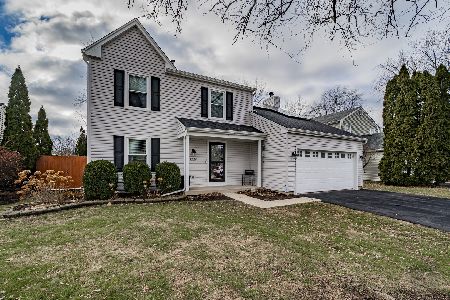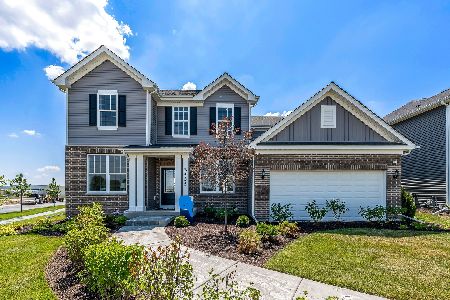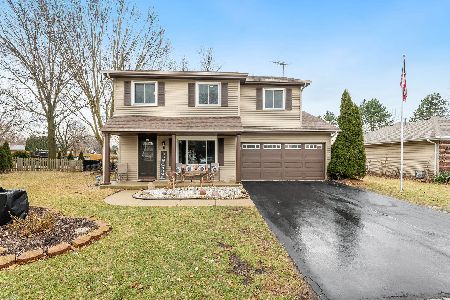3056 Diane Drive, Aurora, Illinois 60507
$275,000
|
Sold
|
|
| Status: | Closed |
| Sqft: | 1,630 |
| Cost/Sqft: | $166 |
| Beds: | 3 |
| Baths: | 2 |
| Year Built: | 1992 |
| Property Taxes: | $6,111 |
| Days On Market: | 1706 |
| Lot Size: | 0,00 |
Description
Cute three bedroom, one and one half bath home. Great use of space! Large living room at entry which includes space for dining table if desired. The kitchen has newer refrigerator, stove and dishwasher. This room has plenty of space for a table to seat at least six chairs. Adjacent to the kitchen is the family room which has a vaulted ceiling and a fireplace. Dual slidding glass doors flank fireplace. Outside is a nice sized deck with privacy landscaping. Next to the kitchen is a large utility room where the first floor powder room is located, laundry area and door to two car garage. On the second level are three generously sized bedrooms. The primary bedroom has private access to hall bath. Original owners. Newer carpet and paint throughout. Hot water heater new in May. Located in highly acclaimed Naperville School District 204.
Property Specifics
| Single Family | |
| — | |
| — | |
| 1992 | |
| None | |
| — | |
| No | |
| — |
| Du Page | |
| Colony Lakes | |
| 225 / Annual | |
| Insurance | |
| Public | |
| Public Sewer, Sewer-Storm | |
| 11097238 | |
| 0732312077 |
Nearby Schools
| NAME: | DISTRICT: | DISTANCE: | |
|---|---|---|---|
|
Grade School
Gombert Elementary School |
204 | — | |
|
Middle School
Still Middle School |
204 | Not in DB | |
|
High School
Waubonsie Valley High School |
204 | Not in DB | |
Property History
| DATE: | EVENT: | PRICE: | SOURCE: |
|---|---|---|---|
| 7 Jul, 2021 | Sold | $275,000 | MRED MLS |
| 5 Jun, 2021 | Under contract | $269,900 | MRED MLS |
| — | Last price change | $279,900 | MRED MLS |
| 22 May, 2021 | Listed for sale | $279,900 | MRED MLS |
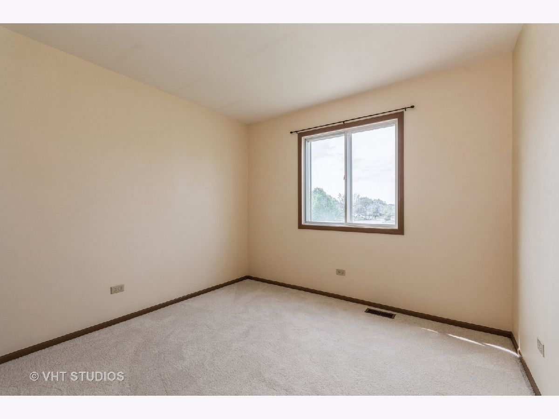
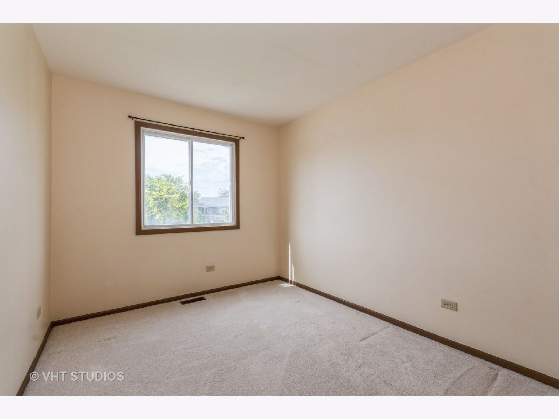
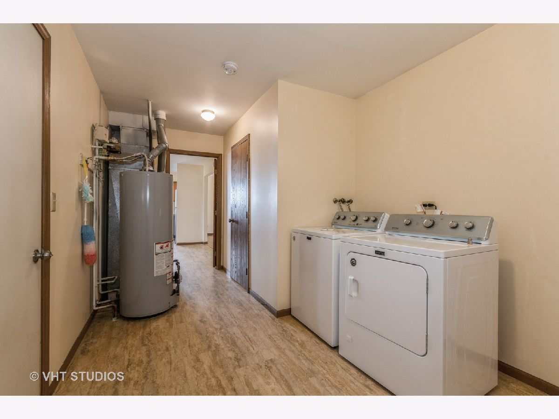
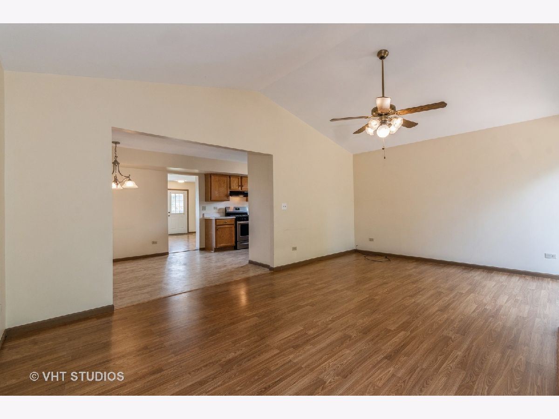
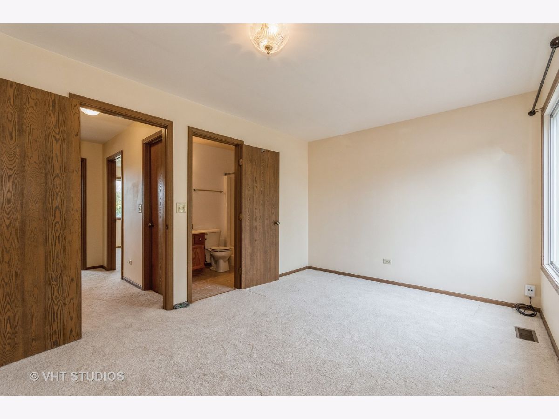
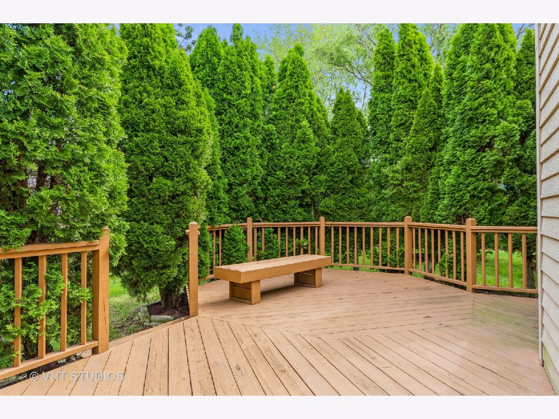
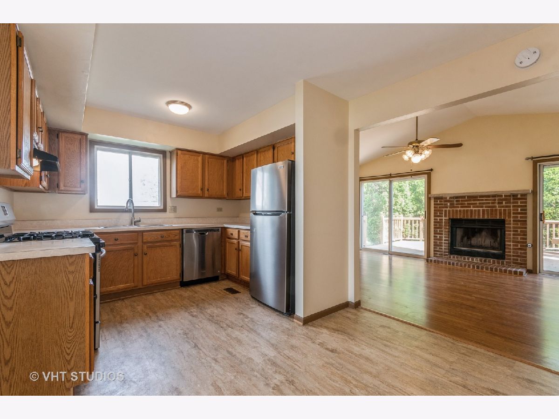
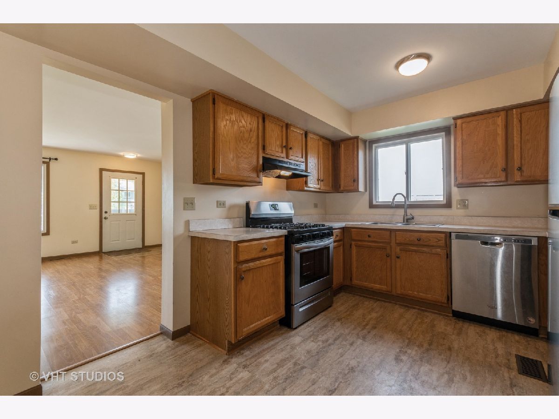
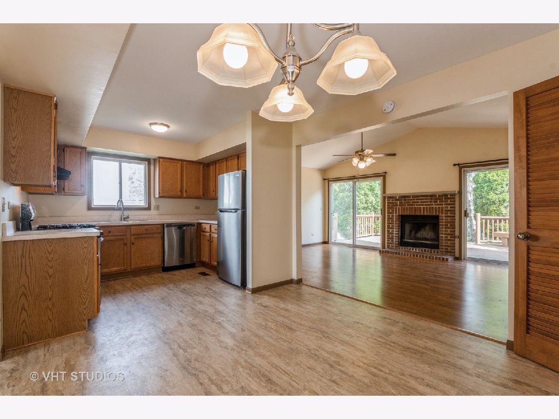
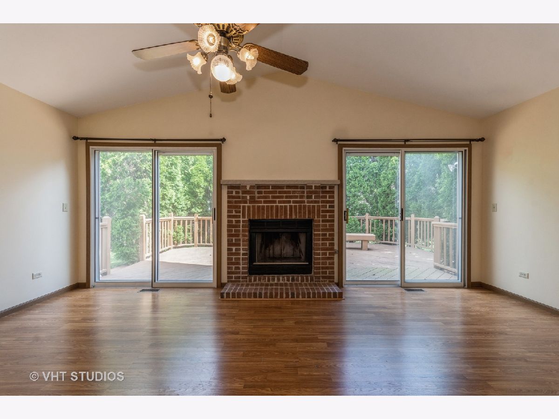
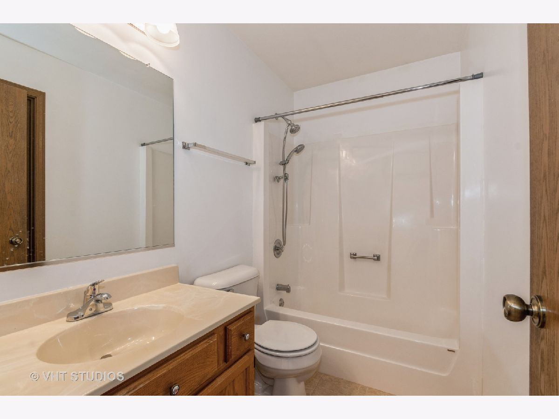
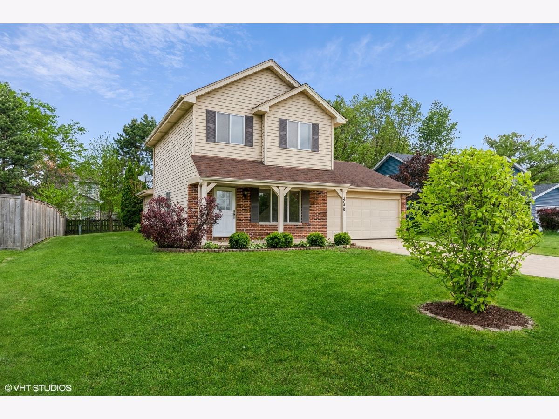
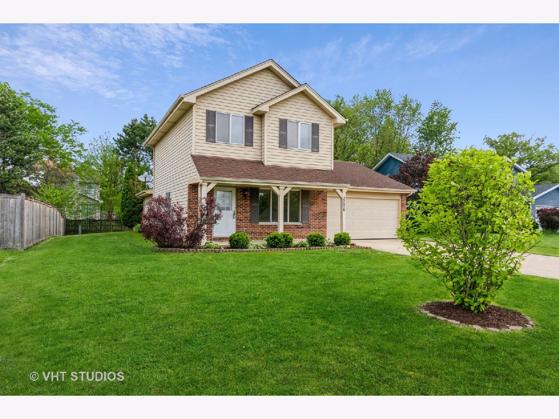
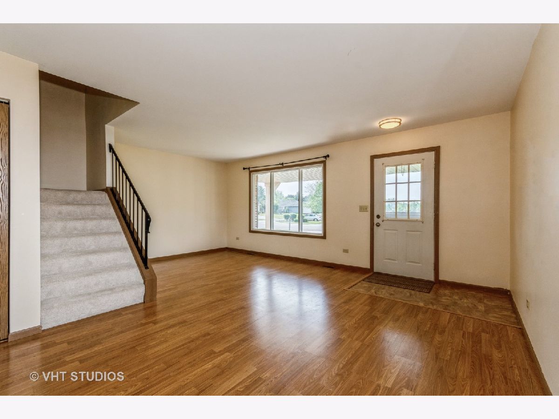
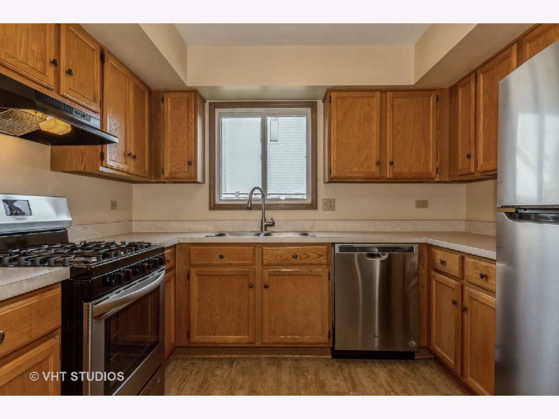
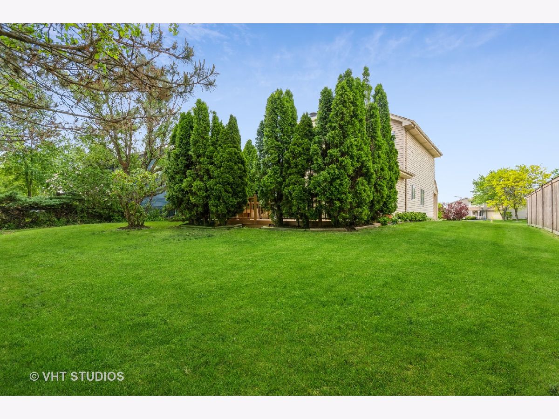
Room Specifics
Total Bedrooms: 3
Bedrooms Above Ground: 3
Bedrooms Below Ground: 0
Dimensions: —
Floor Type: Carpet
Dimensions: —
Floor Type: Carpet
Full Bathrooms: 2
Bathroom Amenities: —
Bathroom in Basement: 0
Rooms: No additional rooms
Basement Description: Slab
Other Specifics
| 2 | |
| Concrete Perimeter | |
| Concrete | |
| Deck | |
| Cul-De-Sac | |
| 28X31X127X72X160 | |
| — | |
| — | |
| Vaulted/Cathedral Ceilings, Wood Laminate Floors, First Floor Laundry | |
| Range, Dishwasher, Refrigerator, Washer, Dryer, Disposal, Stainless Steel Appliance(s), Range Hood | |
| Not in DB | |
| — | |
| — | |
| — | |
| Wood Burning, Gas Starter |
Tax History
| Year | Property Taxes |
|---|---|
| 2021 | $6,111 |
Contact Agent
Nearby Similar Homes
Contact Agent
Listing Provided By
Coldwell Banker Realty

