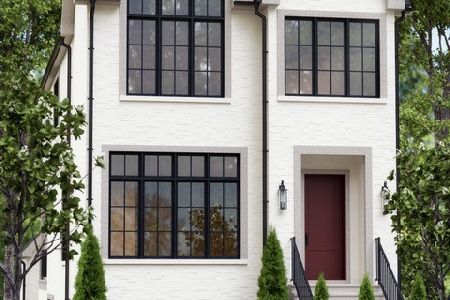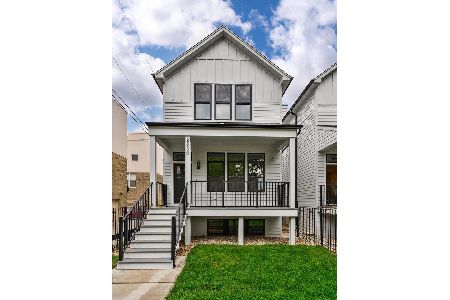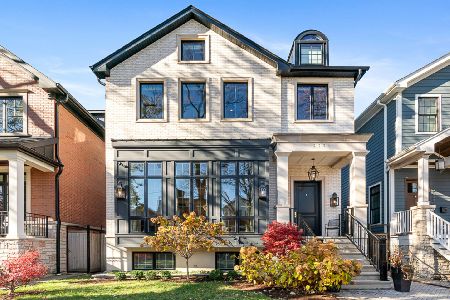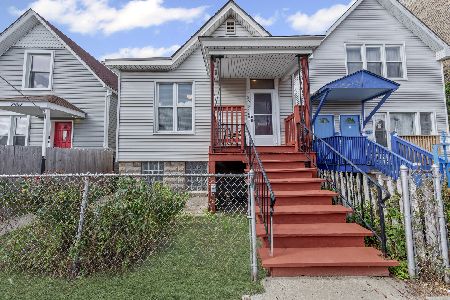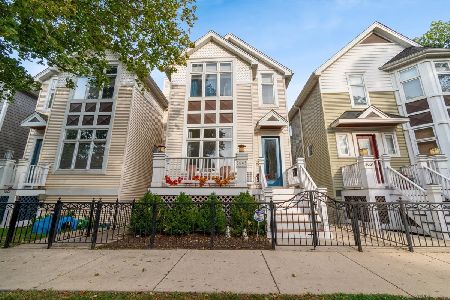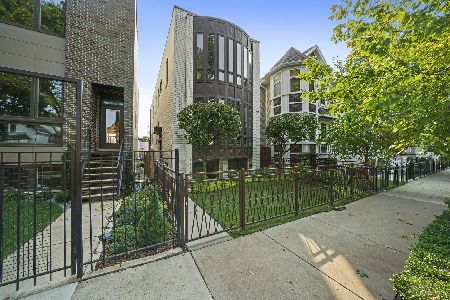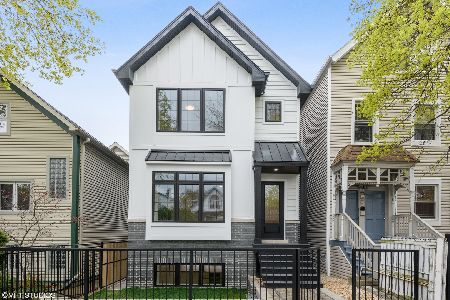3005 Oakley Avenue, North Center, Chicago, Illinois 60618
$905,000
|
Sold
|
|
| Status: | Closed |
| Sqft: | 4,600 |
| Cost/Sqft: | $202 |
| Beds: | 4 |
| Baths: | 4 |
| Year Built: | 2006 |
| Property Taxes: | $20,550 |
| Days On Market: | 1948 |
| Lot Size: | 0,07 |
Description
Don't miss this amazing 5 bedroom/3.1 bathroom 4600 sq foot West Lakeview home, with 3 fireplaces. This elegant home is flooded with light from its many windows and skylights. As you enter the home you are greeted with an open floorplan on the main floor featuring beautiful hardwood floors, a formal sitting room, separate dining room, updated peninsula kitchen with a breakfast nook, and a generous family room which looks out to the rear deck. The large garage roof deck is perfect for entertaining or for a quarantine oasis with the custom built pergola and privacy trellis. 4 bedrooms upstairs with hardwood floors throughout, soaring ceilings, laundry room, and the master suite has dual walk in closets, whirlpool bath and steam shower. Enormous lower level with high ceilings has brand new carpeting with heated tile flooring, a large rec room with wet bar and fireplace, additional laundry hook up, and a guest suite with a 5th bedroom and full bathroom. Great location on a quiet street close to Roscoe Village, shopping, restaurants, Hamlin Park, CTA/Metra, I-90/94.
Property Specifics
| Single Family | |
| — | |
| — | |
| 2006 | |
| Full | |
| — | |
| No | |
| 0.07 |
| Cook | |
| — | |
| — / Not Applicable | |
| None | |
| Lake Michigan | |
| Public Sewer | |
| 10886695 | |
| 14301090470000 |
Property History
| DATE: | EVENT: | PRICE: | SOURCE: |
|---|---|---|---|
| 1 Jul, 2013 | Sold | $899,900 | MRED MLS |
| 18 May, 2013 | Under contract | $899,900 | MRED MLS |
| 15 May, 2013 | Listed for sale | $899,900 | MRED MLS |
| 22 Jan, 2021 | Sold | $905,000 | MRED MLS |
| 12 Dec, 2020 | Under contract | $929,000 | MRED MLS |
| 30 Sep, 2020 | Listed for sale | $929,000 | MRED MLS |
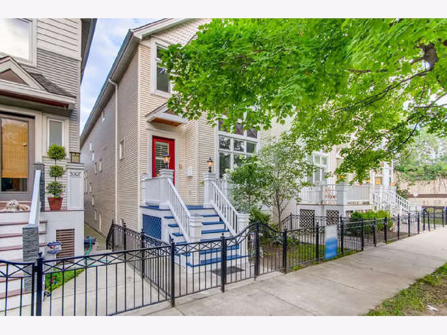
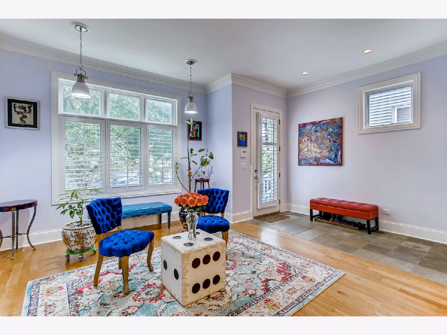
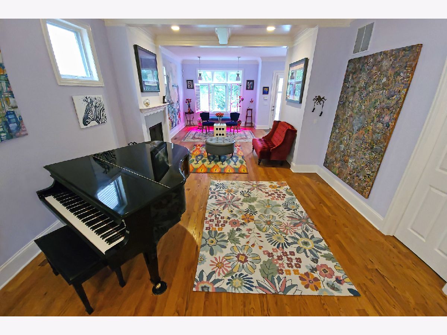
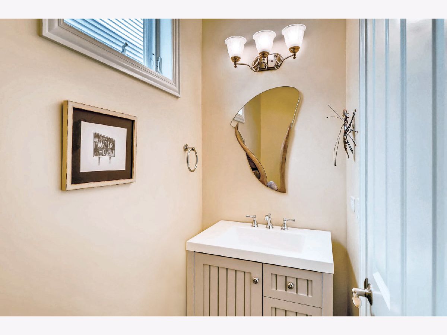
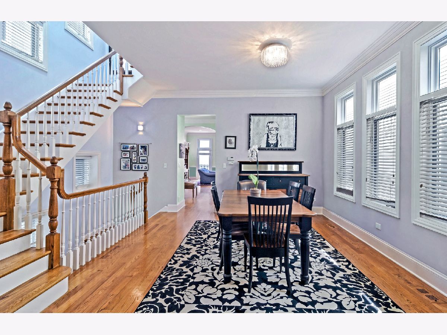
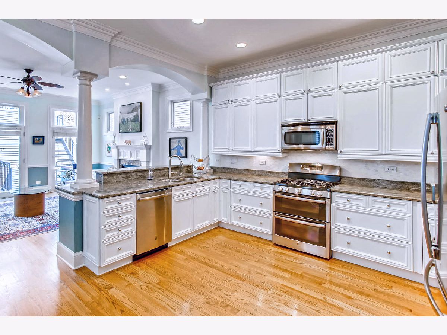
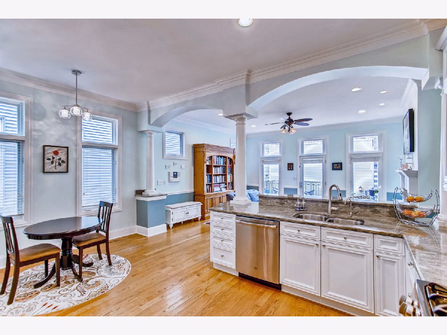
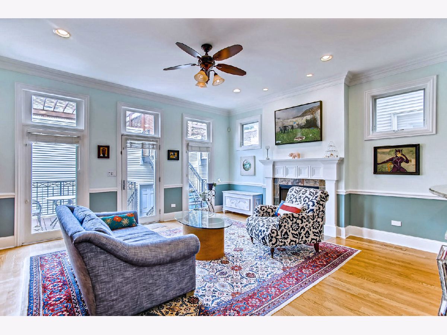
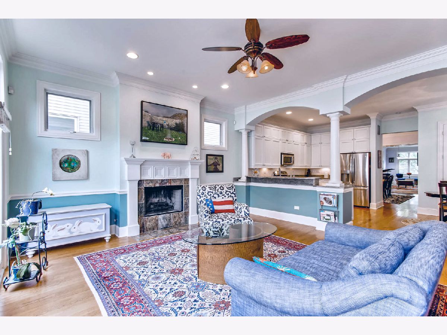
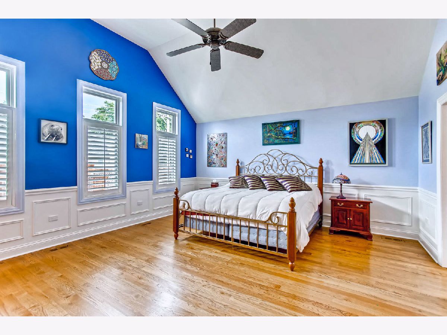
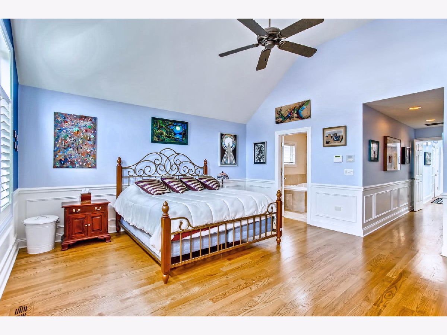
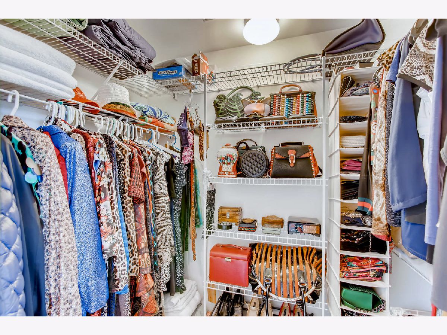
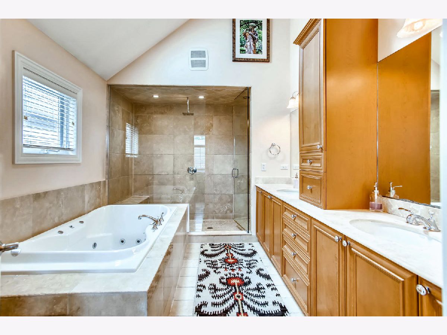
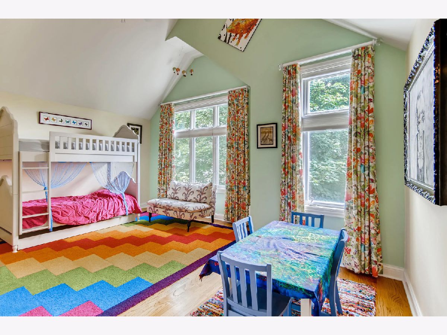
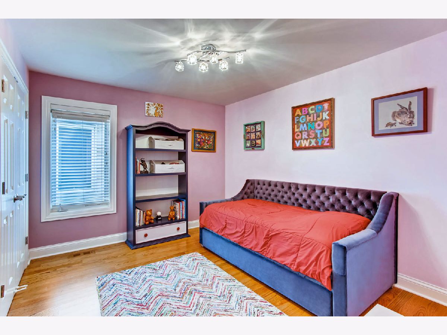
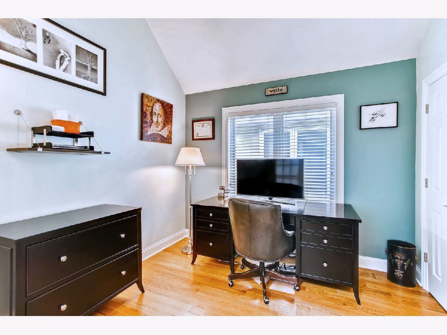
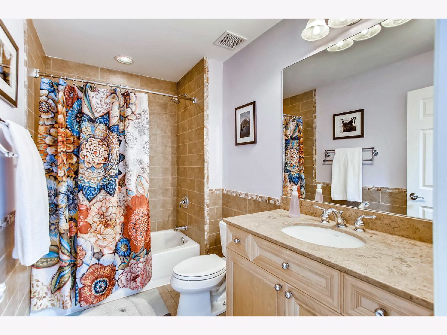
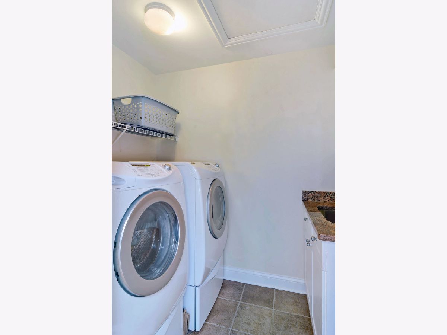
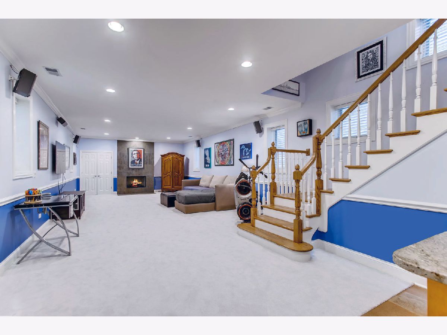
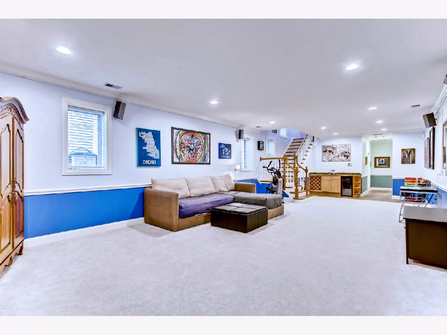
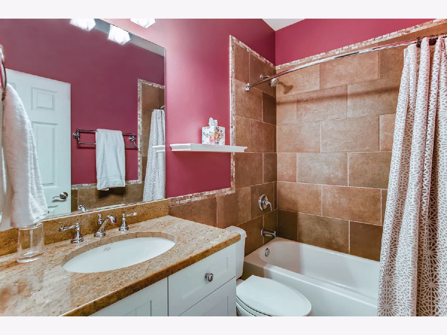
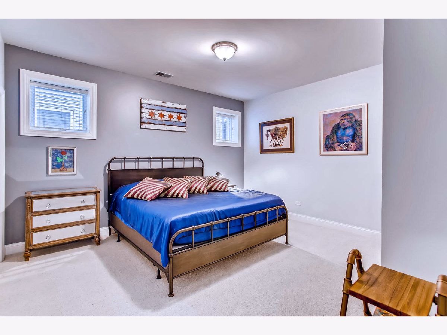
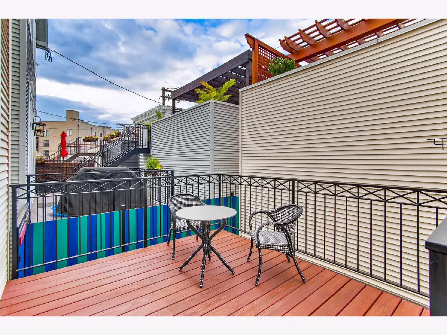
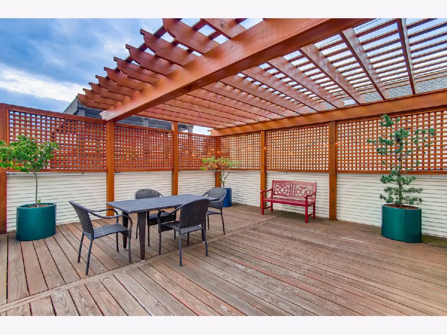
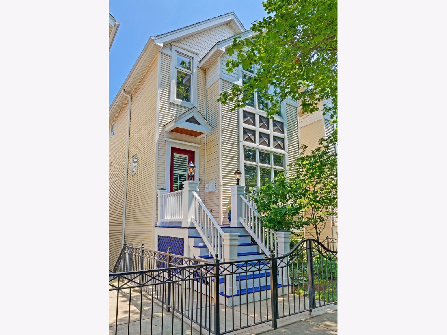
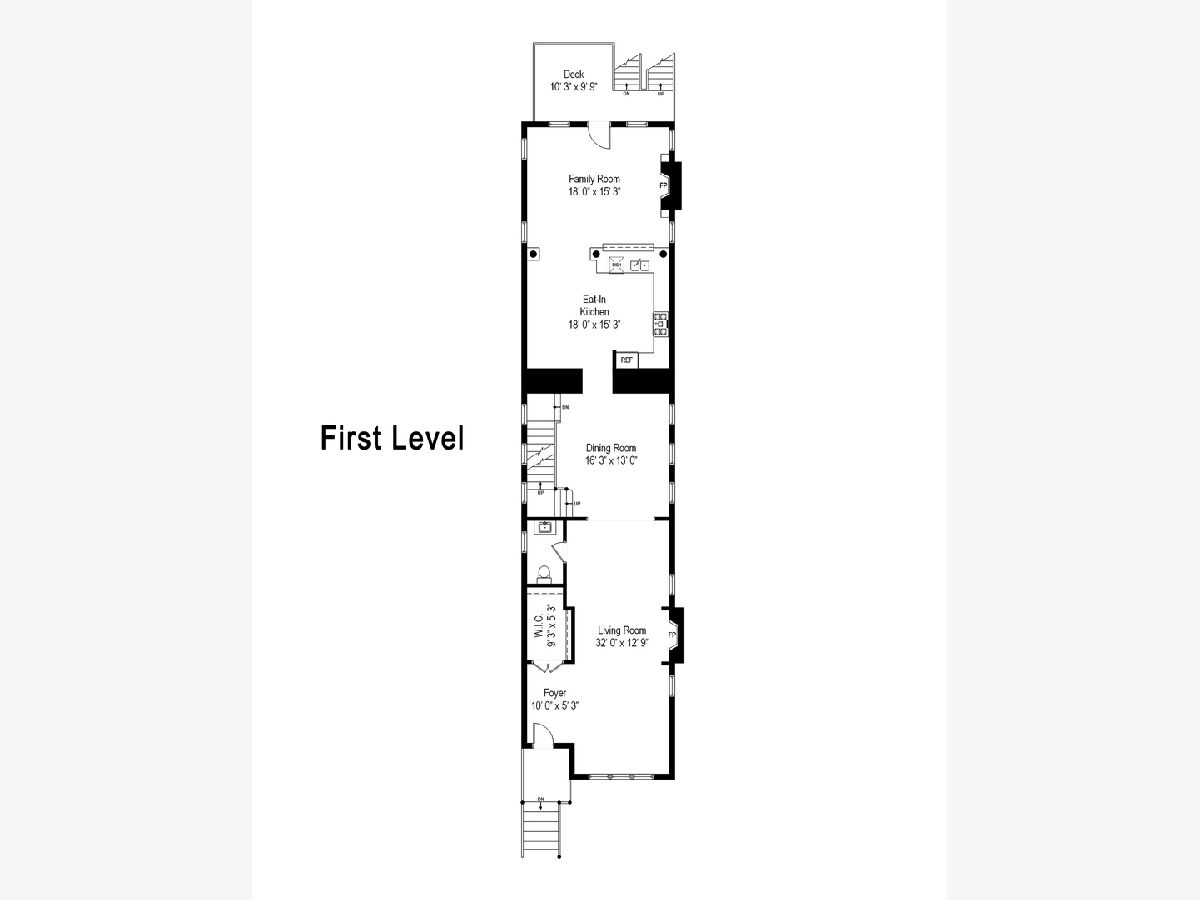
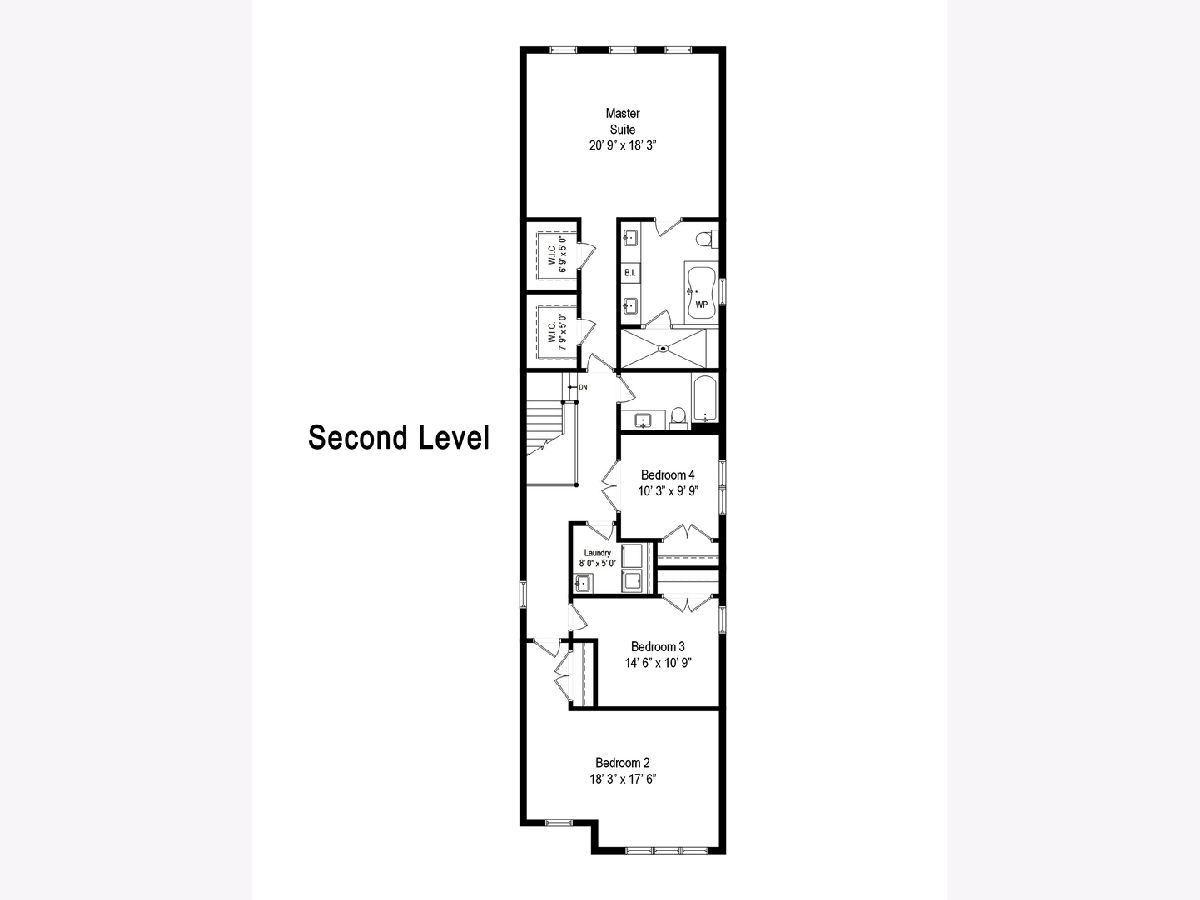
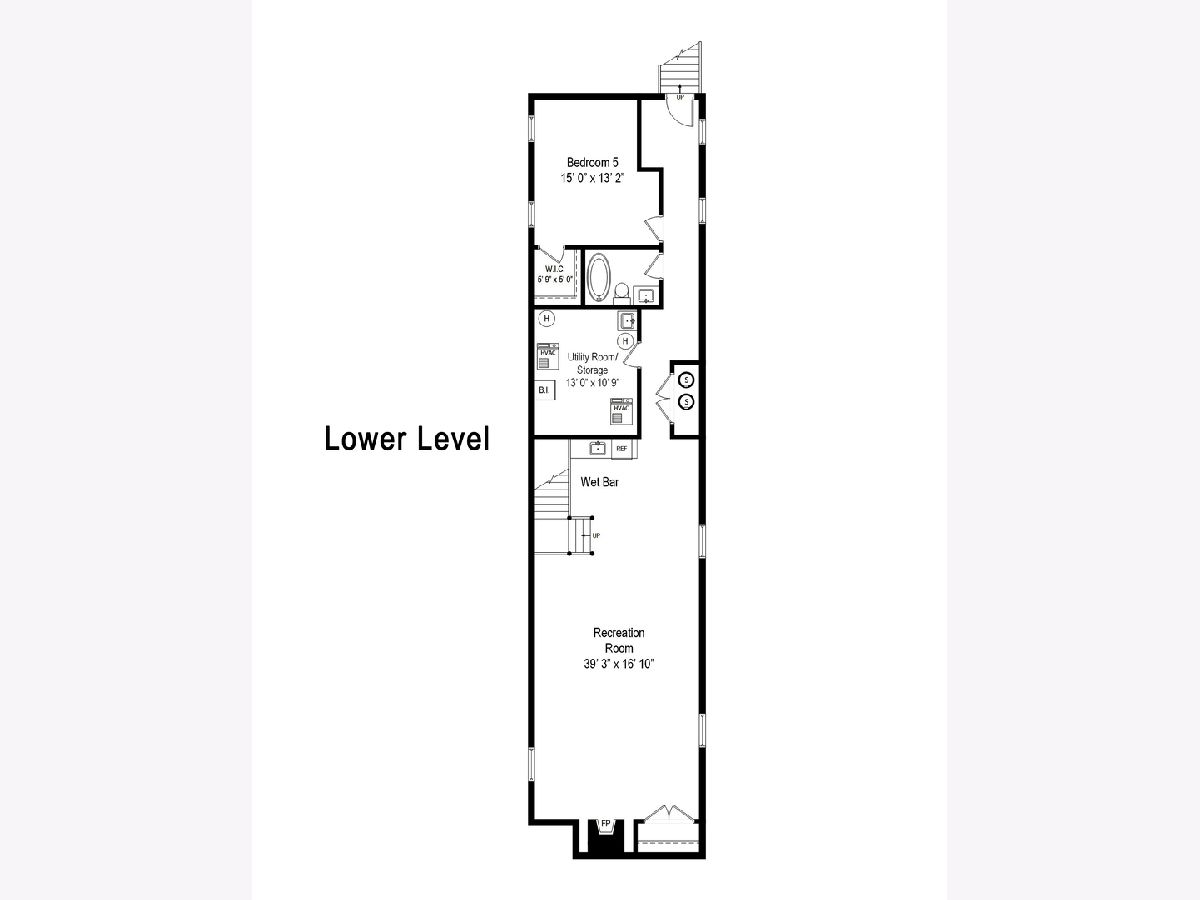
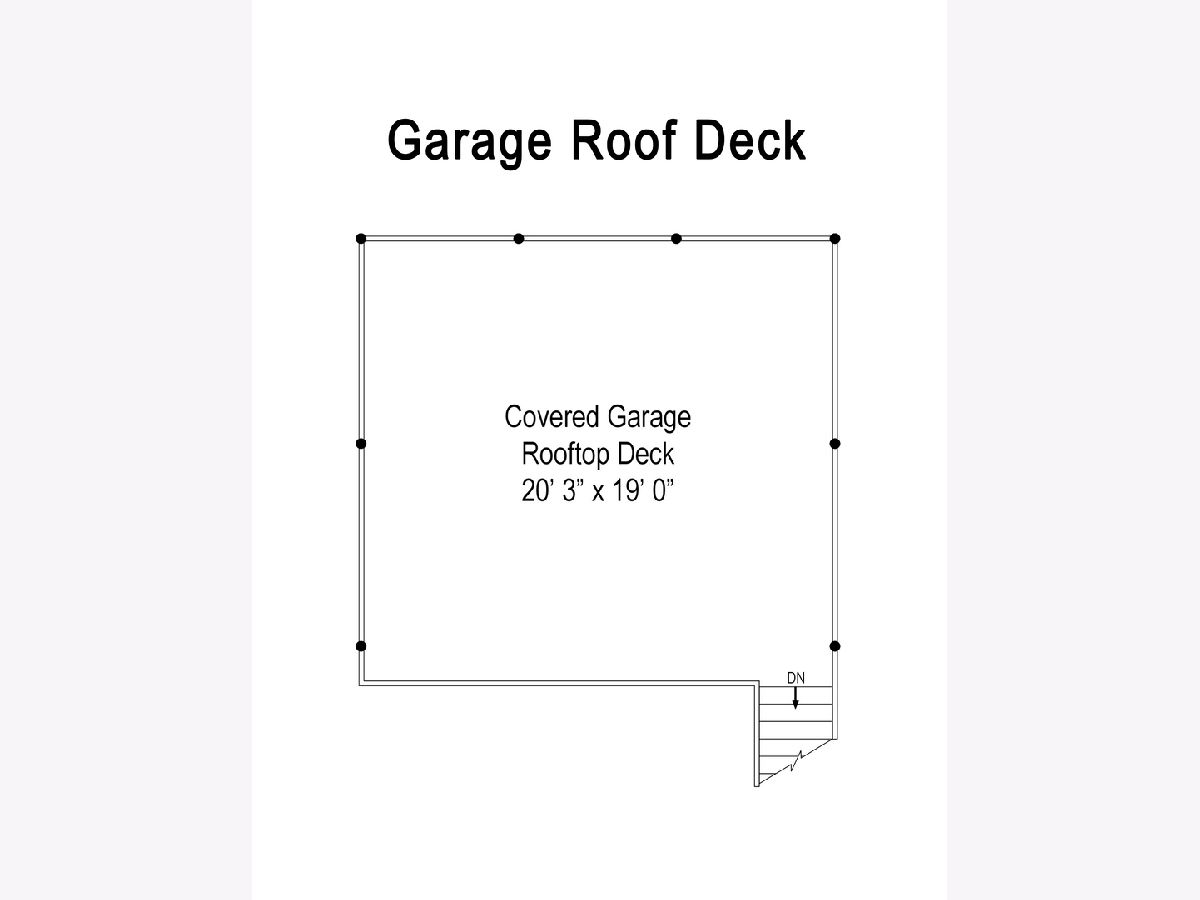
Room Specifics
Total Bedrooms: 5
Bedrooms Above Ground: 4
Bedrooms Below Ground: 1
Dimensions: —
Floor Type: Hardwood
Dimensions: —
Floor Type: Hardwood
Dimensions: —
Floor Type: Hardwood
Dimensions: —
Floor Type: —
Full Bathrooms: 4
Bathroom Amenities: Whirlpool,Separate Shower,Steam Shower,Double Sink,Full Body Spray Shower,Double Shower
Bathroom in Basement: 1
Rooms: Recreation Room,Bedroom 5,Deck,Walk In Closet,Deck,Foyer
Basement Description: Finished
Other Specifics
| 2 | |
| — | |
| — | |
| Deck, Roof Deck, Storms/Screens | |
| Fenced Yard | |
| 25X125 | |
| — | |
| Full | |
| Vaulted/Cathedral Ceilings, Skylight(s), Sauna/Steam Room, Bar-Wet, Hardwood Floors, Second Floor Laundry, Walk-In Closet(s) | |
| Double Oven, Range, Microwave, Dishwasher, Washer, Dryer, Disposal, Stainless Steel Appliance(s) | |
| Not in DB | |
| — | |
| — | |
| — | |
| Attached Fireplace Doors/Screen, Gas Log, Gas Starter |
Tax History
| Year | Property Taxes |
|---|---|
| 2013 | $14,744 |
| 2021 | $20,550 |
Contact Agent
Nearby Similar Homes
Nearby Sold Comparables
Contact Agent
Listing Provided By
Keller Williams ONEChicago

