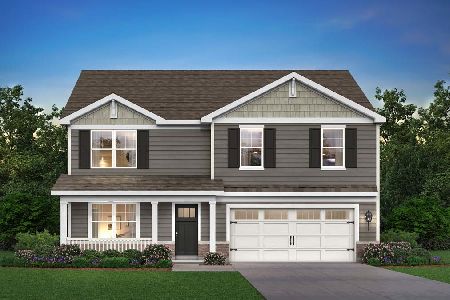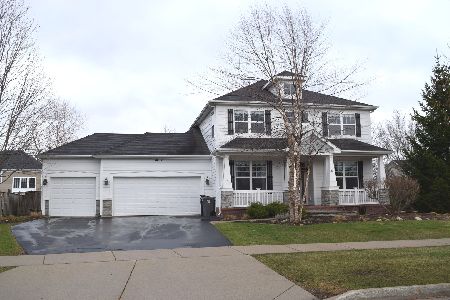3006 Tumbleweed Way, Elgin, Illinois 60124
$345,000
|
Sold
|
|
| Status: | Closed |
| Sqft: | 2,573 |
| Cost/Sqft: | $142 |
| Beds: | 3 |
| Baths: | 3 |
| Year Built: | 2007 |
| Property Taxes: | $11,055 |
| Days On Market: | 2135 |
| Lot Size: | 0,38 |
Description
Absolutely gorgeous ranch features open floor plan. Gourmet kitchen with granite counter tops, large convection oven with range hood. All stainless steel appliances. Ton's of 42" cabinets and secretaries desk. Breakfast bar. Living room has vaulted ceilings with skylights that let in tons of light. Cozy gas log fireplace. Hardwood floors to this open living space. Huge master bedroom with equally huge walk-in closet. Luxury master bath with separate shower and soaking tub. Basement boasts an additional 2473 finished space. Look at the size of this recreation room 40' x 18'. Then you have two additional bedrooms, an exercise room a full bathroom and to finish off this space you have a theater that measures 23' x 18'. Back Yard has paver brick patio for those warm summer nights. The garage floor has been painted. This is one that you don't want to miss!!!
Property Specifics
| Single Family | |
| — | |
| Ranch | |
| 2007 | |
| Full | |
| ALCOTT | |
| No | |
| 0.38 |
| Kane | |
| Copper Springs | |
| 275 / Annual | |
| None | |
| Public | |
| Public Sewer, Sewer-Storm | |
| 10674655 | |
| 0619205018 |
Nearby Schools
| NAME: | DISTRICT: | DISTANCE: | |
|---|---|---|---|
|
Grade School
Country Trails Elementary School |
301 | — | |
|
Middle School
Prairie Knolls Middle School |
301 | Not in DB | |
|
High School
Central High School |
301 | Not in DB | |
Property History
| DATE: | EVENT: | PRICE: | SOURCE: |
|---|---|---|---|
| 20 Aug, 2011 | Sold | $260,000 | MRED MLS |
| 13 May, 2011 | Under contract | $299,900 | MRED MLS |
| 23 Nov, 2010 | Listed for sale | $319,900 | MRED MLS |
| 15 Jun, 2020 | Sold | $345,000 | MRED MLS |
| 27 Apr, 2020 | Under contract | $365,000 | MRED MLS |
| 23 Mar, 2020 | Listed for sale | $365,000 | MRED MLS |
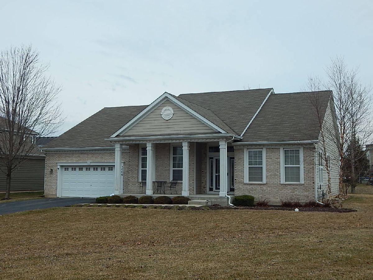
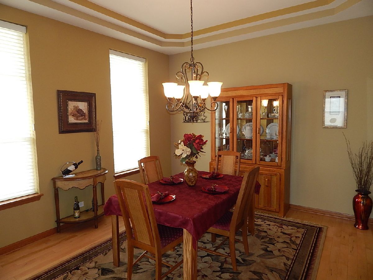
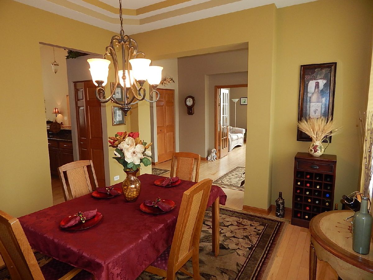
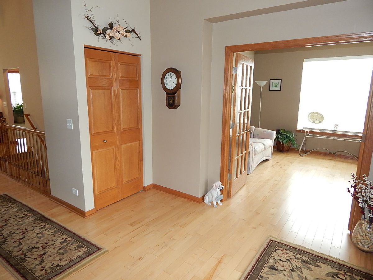
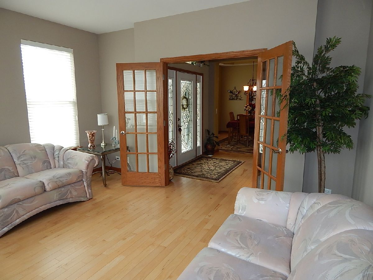
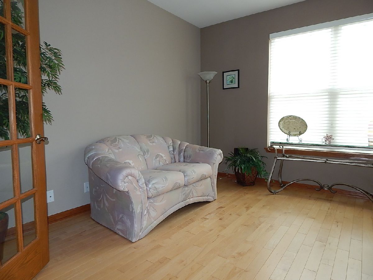
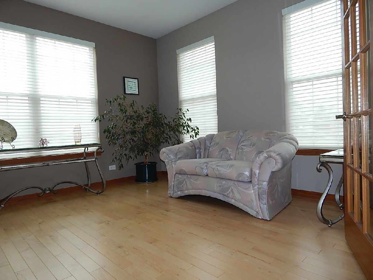
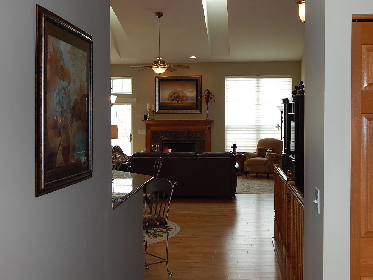
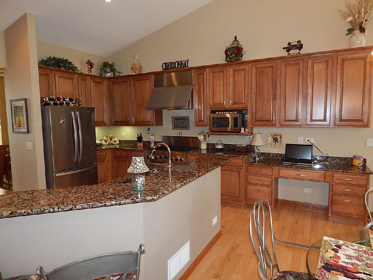
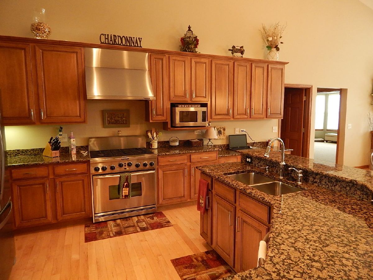

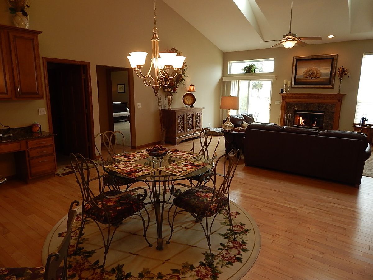
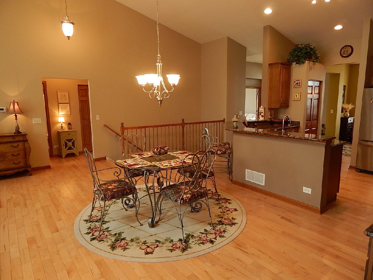
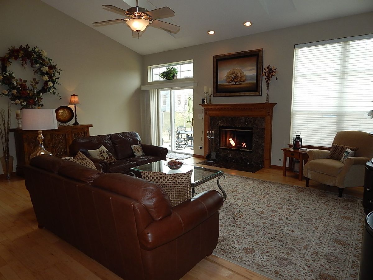
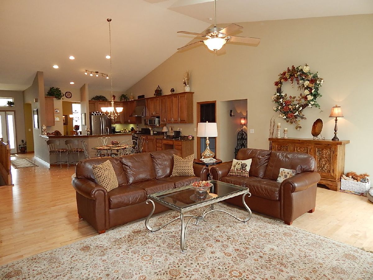
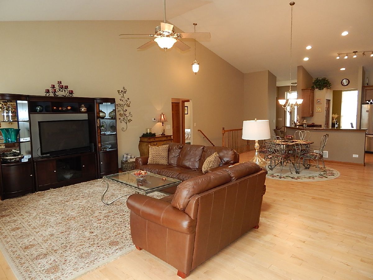

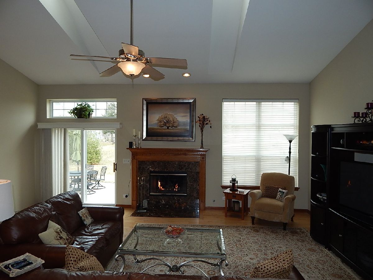
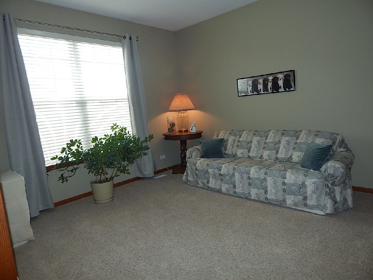
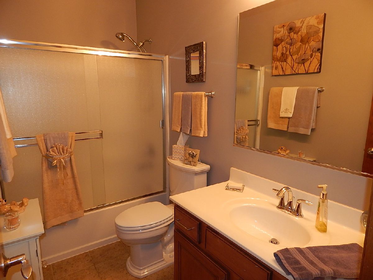
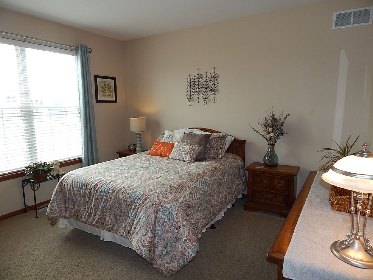
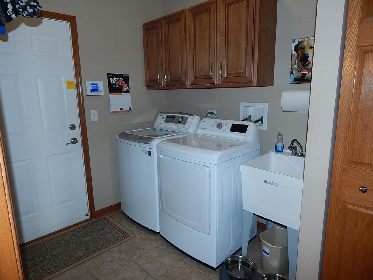

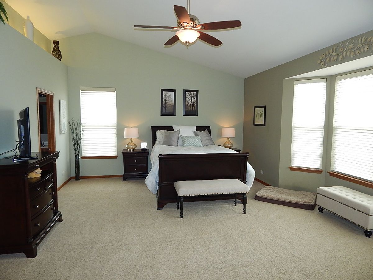
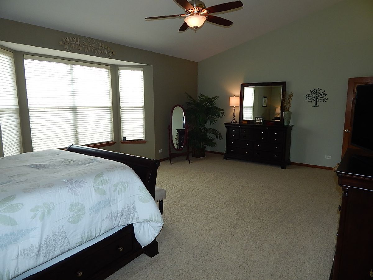
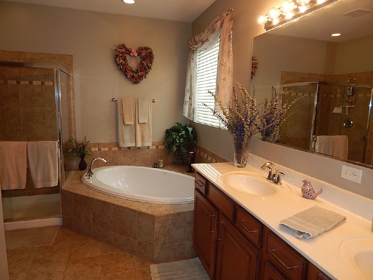
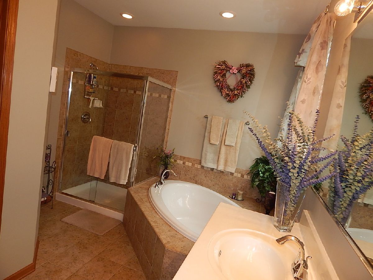
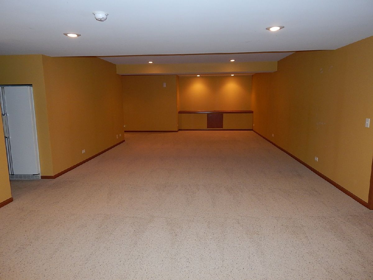
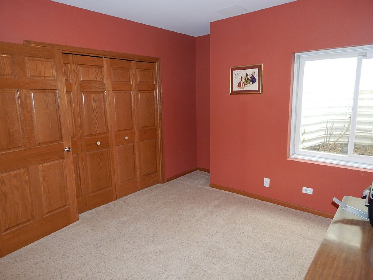
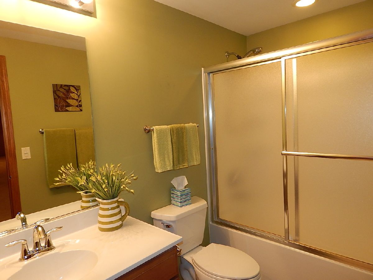
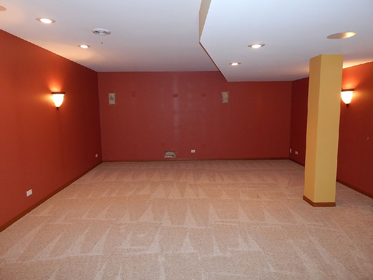
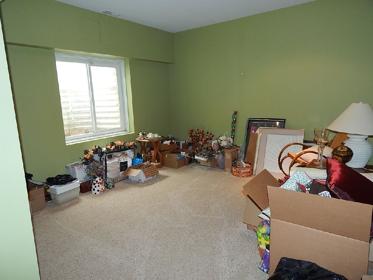
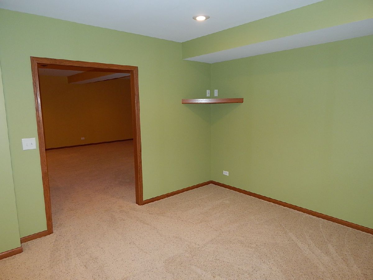
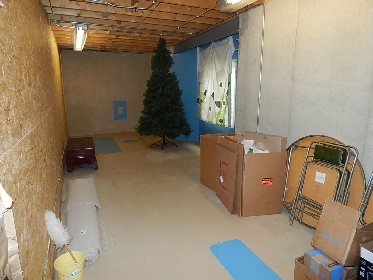
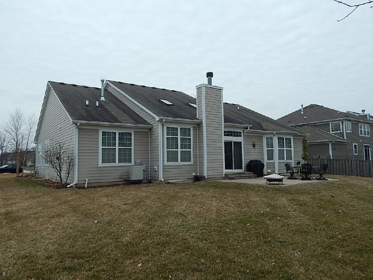
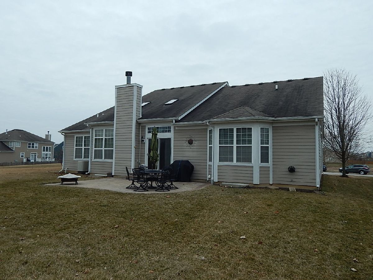
Room Specifics
Total Bedrooms: 5
Bedrooms Above Ground: 3
Bedrooms Below Ground: 2
Dimensions: —
Floor Type: Carpet
Dimensions: —
Floor Type: Carpet
Dimensions: —
Floor Type: Carpet
Dimensions: —
Floor Type: —
Full Bathrooms: 3
Bathroom Amenities: Separate Shower,Double Sink
Bathroom in Basement: 1
Rooms: Breakfast Room,Recreation Room,Exercise Room,Theatre Room,Bedroom 5,Storage
Basement Description: Finished
Other Specifics
| 2 | |
| Concrete Perimeter | |
| Asphalt | |
| Porch, Brick Paver Patio | |
| Landscaped | |
| 75X125X187X168 | |
| Unfinished | |
| Full | |
| Vaulted/Cathedral Ceilings, Skylight(s), Hardwood Floors, First Floor Bedroom, First Floor Laundry, First Floor Full Bath, Walk-In Closet(s) | |
| Range, Microwave, Dishwasher, Refrigerator, Washer, Dryer, Disposal, Stainless Steel Appliance(s), Range Hood | |
| Not in DB | |
| Park, Curbs, Sidewalks, Street Lights, Street Paved | |
| — | |
| — | |
| Attached Fireplace Doors/Screen, Gas Log, Gas Starter |
Tax History
| Year | Property Taxes |
|---|---|
| 2011 | $9,081 |
| 2020 | $11,055 |
Contact Agent
Nearby Similar Homes
Nearby Sold Comparables
Contact Agent
Listing Provided By
REMAX Horizon






