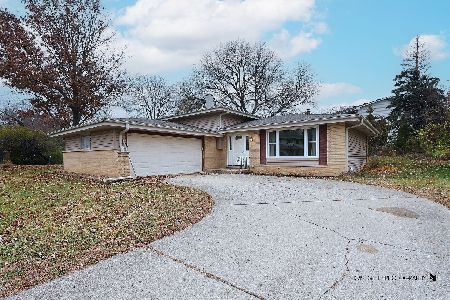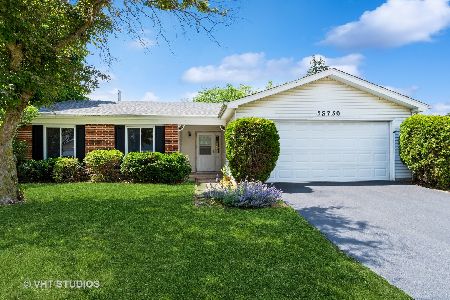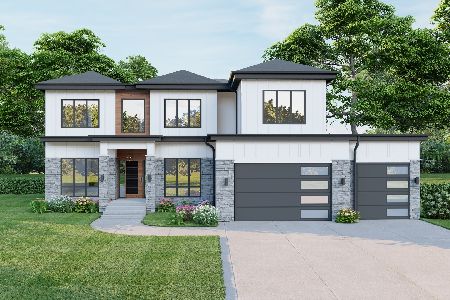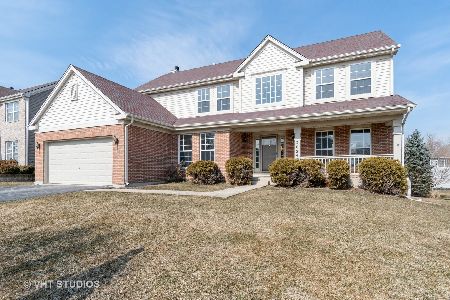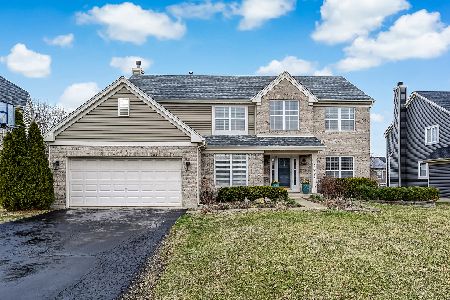3007 Handley Drive, Lisle, Illinois 60532
$535,000
|
Sold
|
|
| Status: | Closed |
| Sqft: | 3,000 |
| Cost/Sqft: | $180 |
| Beds: | 4 |
| Baths: | 3 |
| Year Built: | 2001 |
| Property Taxes: | $13,001 |
| Days On Market: | 2076 |
| Lot Size: | 0,25 |
Description
Bright, North-Facing 3000 Sq Ft Beauty With Stunning Views From This Deck and Lower Concrete Patio. 2001 Cambridge Construction. Excellent Curb Appeal. New $10,000 Front Door. Newer Gourmet Kitchen, A Chef's Delight With Custom Cabinetry & Unique Golden Eclipse Granite Counters. Split Staircase Design. French Doors To Main Level Office. Master Overlooks The Water. Master Bath Has Dual Sinks. Newer LG Front-Load Washer/Dryer With Updated Cabinetry & Design.(Mud Room Is The Best You'll Find) 9 Ft Ceiling In This English Walk-Out 50x36 Basement With Rough-In For Bath. Panoramic Views Of Nature, Water, Professional Landscape From Master Bedroom & Deck. Enjoy This Oversized 20x14 Deck With A Custom Sun-Setter Awning. Lovely Rasberry & Blueberry Bushes. 6-Panel Doors Throughout. New Driveway, Siding, HVAC & 50 Gal Water Htr. Lisle Address With NAPERVILLE DISTRICT 203 Schools. Close To I-88, I-355 & Metra Train. Only 25 Mns Drive To Ohare. Dont Miss This Waterfront Resort With Extraordinary Views of the Large Pond, Native Flowers, Biilowy Trees Off Your OWN Backyard. Total Sq Ft Including English Walk-Out is 4379. Patio is 30x25. COME & GET THIS ONE BEFORE IT IS GONE....YOUR BACKYARD OASIS AWAITS YOU. (Ring Doorbell Included With Purchase)
Property Specifics
| Single Family | |
| — | |
| Traditional | |
| 2001 | |
| Walkout | |
| — | |
| Yes | |
| 0.25 |
| Du Page | |
| Peach Creek | |
| 150 / Quarterly | |
| Insurance | |
| Public | |
| Public Sewer | |
| 10722177 | |
| 0809318011 |
Nearby Schools
| NAME: | DISTRICT: | DISTANCE: | |
|---|---|---|---|
|
Grade School
Steeple Run Elementary School |
203 | — | |
|
Middle School
Jefferson Junior High School |
203 | Not in DB | |
|
High School
Naperville North High School |
203 | Not in DB | |
Property History
| DATE: | EVENT: | PRICE: | SOURCE: |
|---|---|---|---|
| 1 Jul, 2020 | Sold | $535,000 | MRED MLS |
| 24 May, 2020 | Under contract | $539,900 | MRED MLS |
| 22 May, 2020 | Listed for sale | $539,900 | MRED MLS |
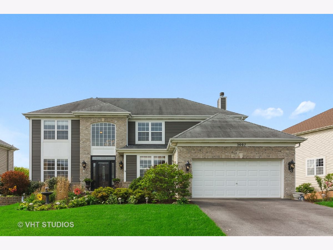
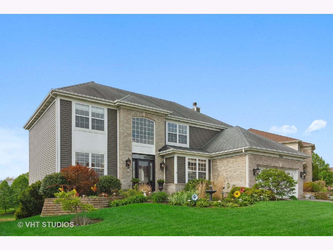
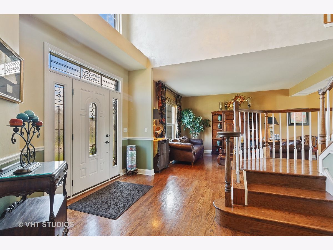
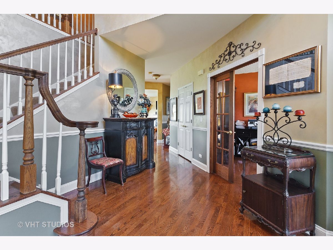
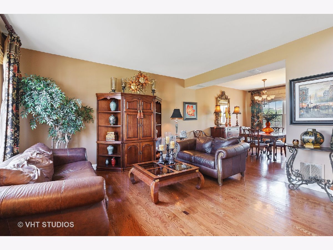
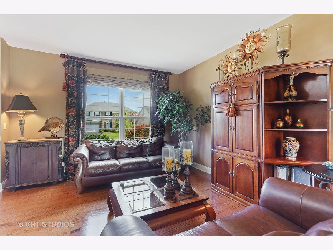
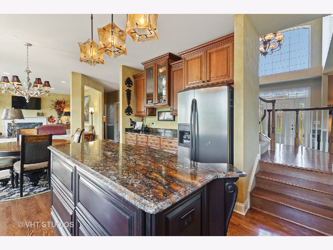
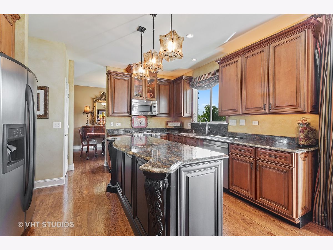
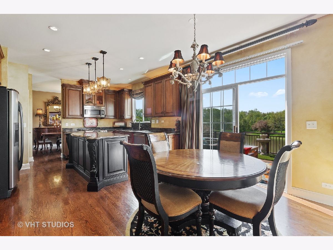
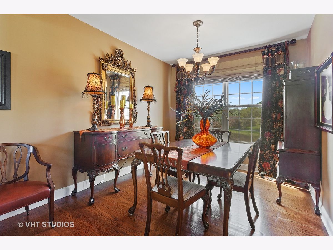
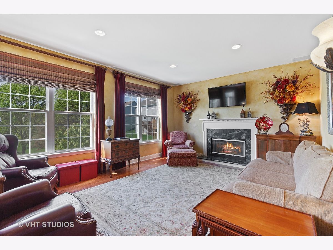
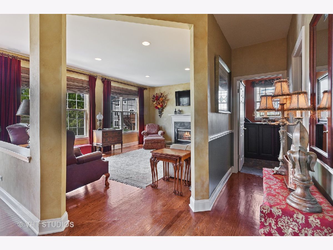
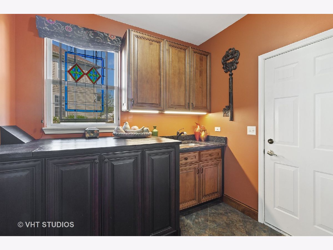
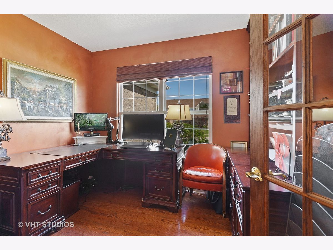
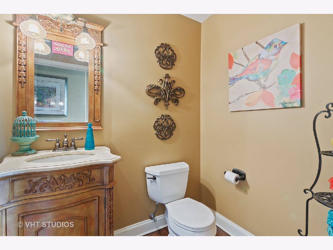
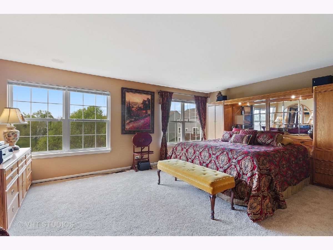
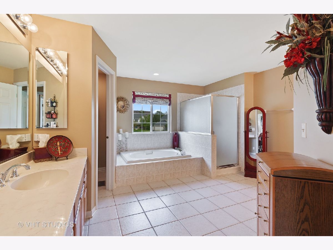
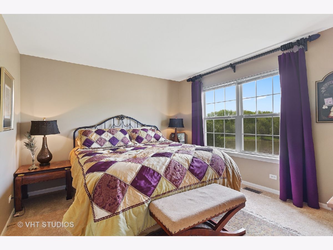
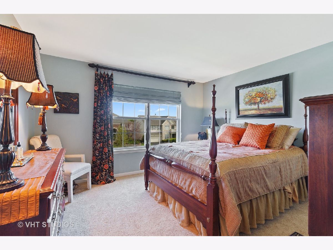
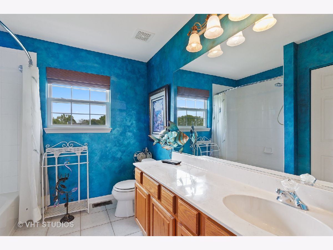
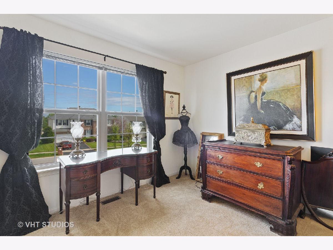
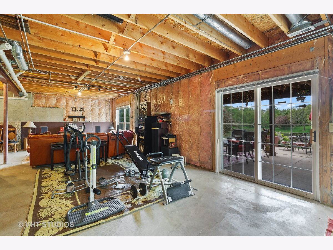
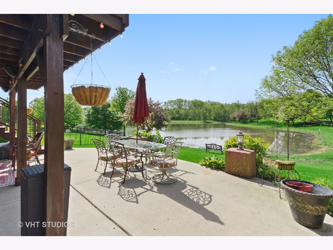
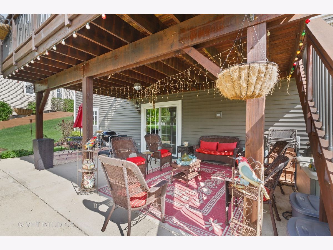
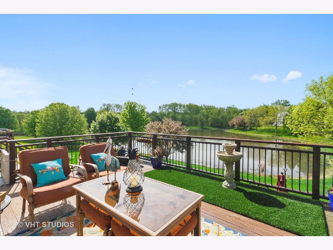
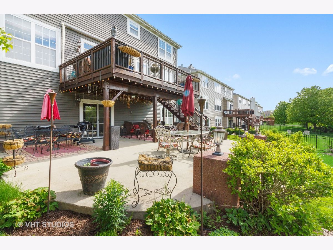
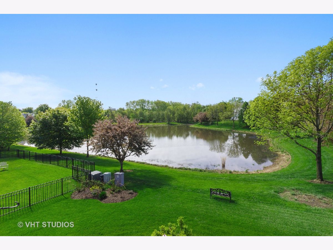
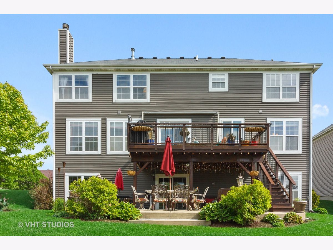
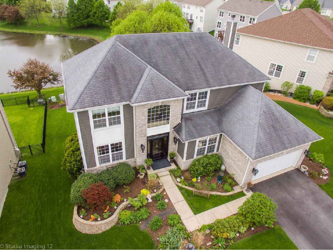
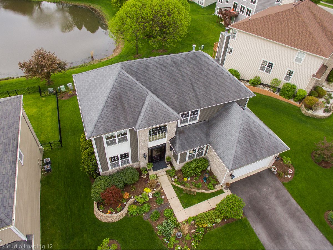
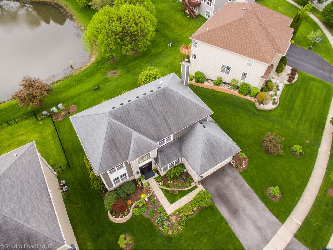
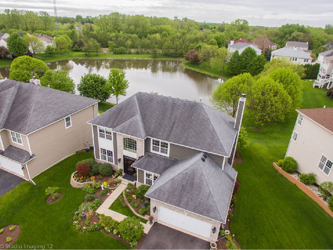
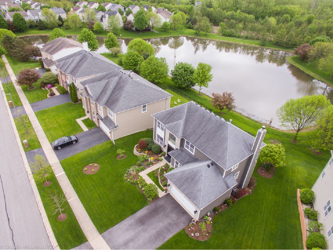
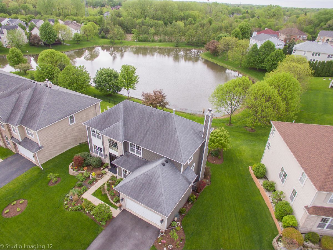
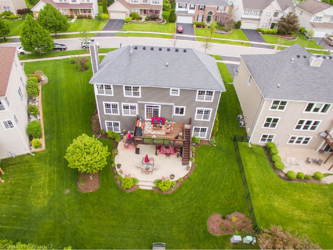
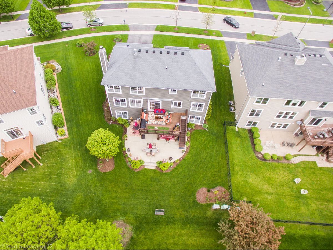
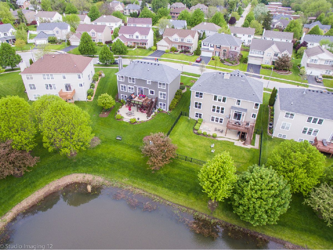
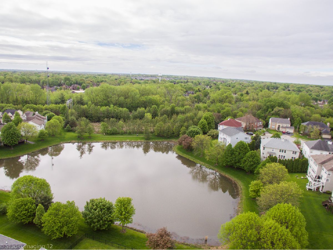
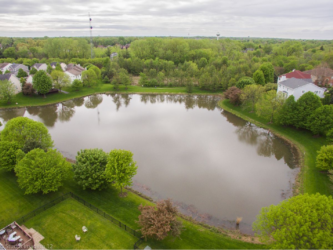
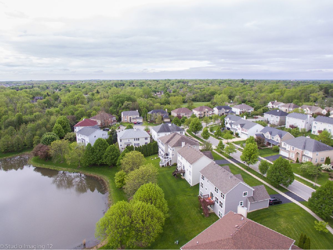
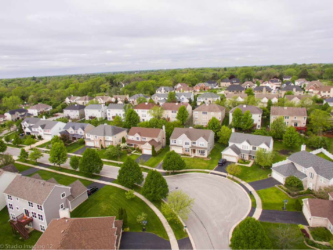
Room Specifics
Total Bedrooms: 4
Bedrooms Above Ground: 4
Bedrooms Below Ground: 0
Dimensions: —
Floor Type: Carpet
Dimensions: —
Floor Type: Carpet
Dimensions: —
Floor Type: Carpet
Full Bathrooms: 3
Bathroom Amenities: Separate Shower,Double Sink,Soaking Tub
Bathroom in Basement: 0
Rooms: Deck,Office
Basement Description: Unfinished,Crawl,Exterior Access,Bathroom Rough-In
Other Specifics
| 2 | |
| — | |
| Asphalt | |
| Deck, Patio, Storms/Screens | |
| Landscaped,Water View,Mature Trees | |
| 10890 | |
| Pull Down Stair | |
| Full | |
| Vaulted/Cathedral Ceilings, Hardwood Floors, First Floor Laundry, Walk-In Closet(s) | |
| Range, Microwave, Dishwasher, Refrigerator, Washer, Dryer, Disposal, Stainless Steel Appliance(s) | |
| Not in DB | |
| Park, Lake, Curbs, Sidewalks, Street Lights, Street Paved | |
| — | |
| — | |
| Gas Starter |
Tax History
| Year | Property Taxes |
|---|---|
| 2020 | $13,001 |
Contact Agent
Nearby Similar Homes
Nearby Sold Comparables
Contact Agent
Listing Provided By
Baird & Warner




