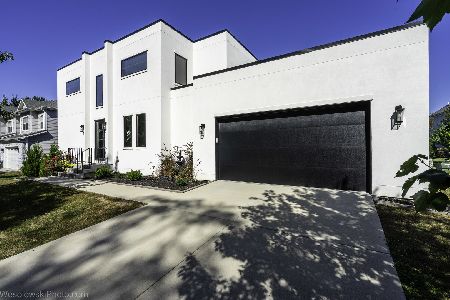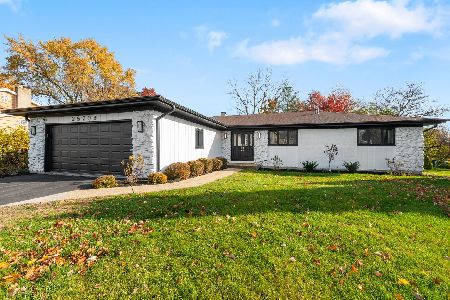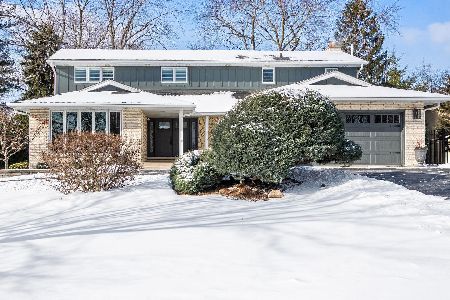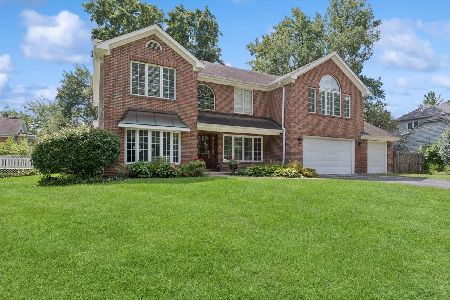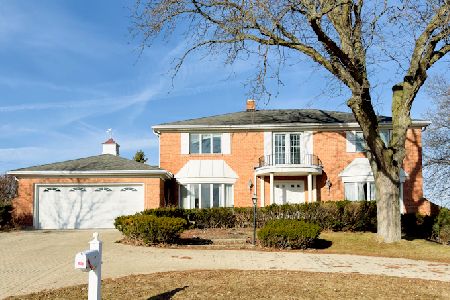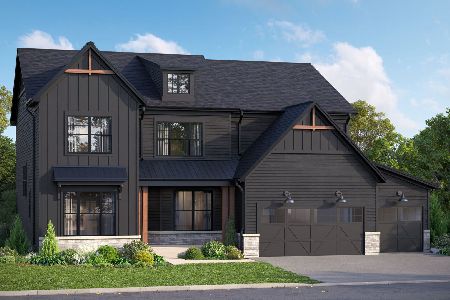3008 Heritage Oaks Lane, Oak Brook, Illinois 60523
$850,000
|
Sold
|
|
| Status: | Closed |
| Sqft: | 4,403 |
| Cost/Sqft: | $193 |
| Beds: | 4 |
| Baths: | 5 |
| Year Built: | 1989 |
| Property Taxes: | $16,743 |
| Days On Market: | 2819 |
| Lot Size: | 1,02 |
Description
Soaring two story entrance with grand staircase welcomes you into this stunning home in gated Heritage Oaks! The traditional architecture offers generous room sizes, fine mill work & sun filled rooms. A large dining room and 2 story living room is the perfect place to entertain guests. The family room has walls of windows and sliding glass doors to the deck, built-ins, cozy fireplace & wet bar. The dining room is conveniently adjacent to butler's pantry w/ access to the kitchen. The updated chefs kitchen has white custom cabinetry, hardwood floors, granite countertops, stainless steel appliances, island w/ cooktop, double ovens, designer lighting & large breakfast area. First floor study or bedroom w/ full bath. Mstr bedroom has fireplace, cove ceiling & luxurious updated bath. Generously sized bedrooms w/ access to bathrooms. Full finished basement has theater, bar, & workroom. 3 car garage! Professionally landscaped 1.02 acre property boasts a pond & backs to a wooded property.
Property Specifics
| Single Family | |
| — | |
| Traditional | |
| 1989 | |
| Full | |
| — | |
| Yes | |
| 1.02 |
| Du Page | |
| — | |
| 1800 / Annual | |
| Lawn Care | |
| Lake Michigan | |
| Public Sewer | |
| 09983268 | |
| 0633101041 |
Nearby Schools
| NAME: | DISTRICT: | DISTANCE: | |
|---|---|---|---|
|
Grade School
Highland Elementary School |
58 | — | |
|
Middle School
Herrick Middle School |
58 | Not in DB | |
|
High School
North High School |
99 | Not in DB | |
Property History
| DATE: | EVENT: | PRICE: | SOURCE: |
|---|---|---|---|
| 10 Aug, 2018 | Sold | $850,000 | MRED MLS |
| 23 Jun, 2018 | Under contract | $850,000 | MRED MLS |
| 12 Jun, 2018 | Listed for sale | $850,000 | MRED MLS |
Room Specifics
Total Bedrooms: 4
Bedrooms Above Ground: 4
Bedrooms Below Ground: 0
Dimensions: —
Floor Type: Carpet
Dimensions: —
Floor Type: Carpet
Dimensions: —
Floor Type: Hardwood
Full Bathrooms: 5
Bathroom Amenities: Separate Shower,Soaking Tub
Bathroom in Basement: 1
Rooms: Recreation Room,Media Room
Basement Description: Finished
Other Specifics
| 3 | |
| Concrete Perimeter | |
| Asphalt | |
| Deck, Patio, Brick Paver Patio | |
| Fenced Yard,Landscaped,Pond(s) | |
| 168 X161 | |
| — | |
| Full | |
| Vaulted/Cathedral Ceilings, Hardwood Floors, First Floor Bedroom, First Floor Laundry, First Floor Full Bath | |
| Double Oven, Range, Microwave, Dishwasher, Refrigerator, Washer, Dryer, Disposal | |
| Not in DB | |
| Street Paved | |
| — | |
| — | |
| Gas Log |
Tax History
| Year | Property Taxes |
|---|---|
| 2018 | $16,743 |
Contact Agent
Nearby Similar Homes
Nearby Sold Comparables
Contact Agent
Listing Provided By
Platinum Partners Realtors

