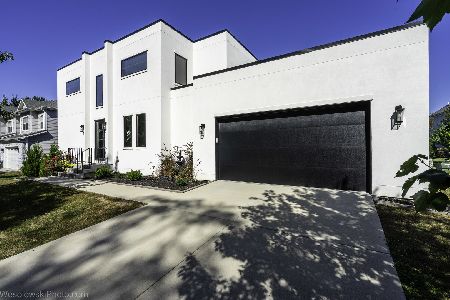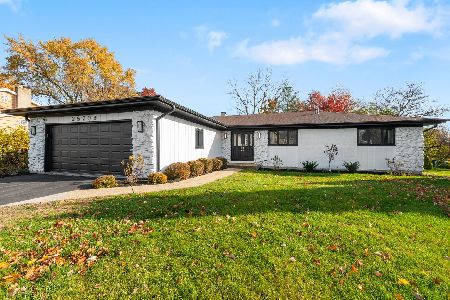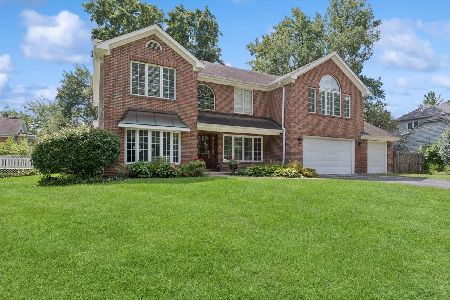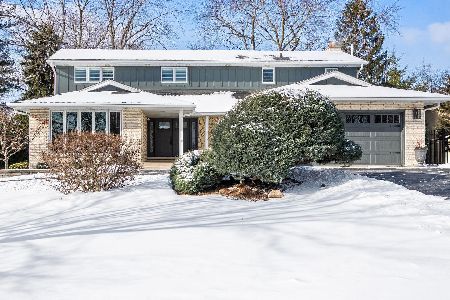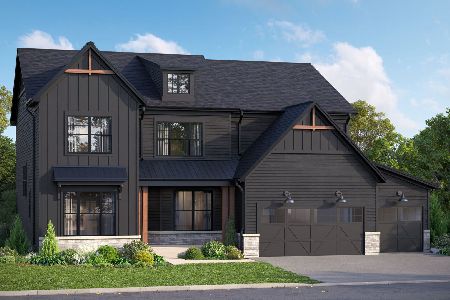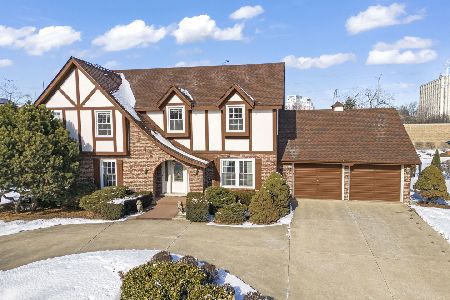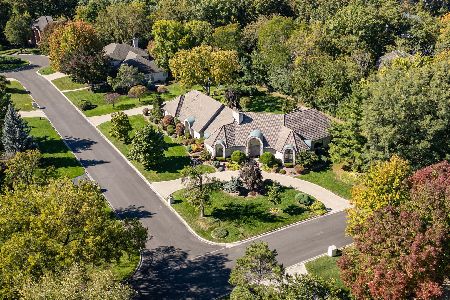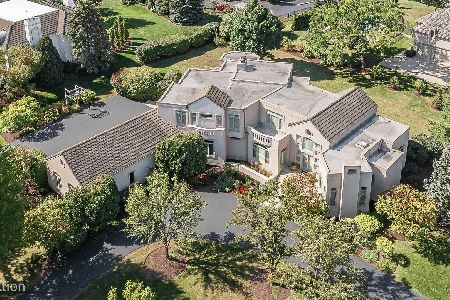3017 Heritage Oaks Lane, Oak Brook, Illinois 60523
$1,050,000
|
Sold
|
|
| Status: | Closed |
| Sqft: | 6,000 |
| Cost/Sqft: | $217 |
| Beds: | 6 |
| Baths: | 5 |
| Year Built: | 1983 |
| Property Taxes: | $21,047 |
| Days On Market: | 2977 |
| Lot Size: | 1,00 |
Description
Builders own - Striking transitional home tucked away in a heavily wooded gated enclave. Private, prestigious and cool. Solid as they come and a worthy platform for you to take it to the next level. The first floor master suite makes this a forever home. Some 6000 square feet overall - 6 bedrooms and 4 plus baths. Oversized 3 car garage with separate door that opens to a private courtyard surrounded by mature trees and landscaping. It's the perfect place for lavish entertaining or big family gatherings. A worry free home equipped with an extensive security system, 20kw generator, commercial grade appointments, 2 sump pumps with battery backups and exterior and interior drain tiles. "TOP RATED DISTRICT SCHOOLS" - "LOW OAK BROOK TAXES" - minutes to Oak Brook and Yorktown Malls and downtown Downers Grove - easy access to major expressways - within 30 minutes to O'Hare and Midway Airports and downtown Chicago. Estate owned and ready to sell!
Property Specifics
| Single Family | |
| — | |
| — | |
| 1983 | |
| Full | |
| — | |
| No | |
| 1 |
| Du Page | |
| Heritage Oaks | |
| 1800 / Annual | |
| Insurance,Security | |
| Lake Michigan | |
| Public Sewer | |
| 09827237 | |
| 0633102021 |
Nearby Schools
| NAME: | DISTRICT: | DISTANCE: | |
|---|---|---|---|
|
Grade School
Highland Elementary School |
58 | — | |
|
Middle School
Herrick Middle School |
58 | Not in DB | |
|
High School
North High School |
99 | Not in DB | |
Property History
| DATE: | EVENT: | PRICE: | SOURCE: |
|---|---|---|---|
| 17 May, 2018 | Sold | $1,050,000 | MRED MLS |
| 12 Apr, 2018 | Under contract | $1,299,000 | MRED MLS |
| — | Last price change | $1,399,000 | MRED MLS |
| 5 Jan, 2018 | Listed for sale | $1,399,000 | MRED MLS |
Room Specifics
Total Bedrooms: 6
Bedrooms Above Ground: 6
Bedrooms Below Ground: 0
Dimensions: —
Floor Type: Marble
Dimensions: —
Floor Type: Carpet
Dimensions: —
Floor Type: Carpet
Dimensions: —
Floor Type: —
Dimensions: —
Floor Type: —
Full Bathrooms: 5
Bathroom Amenities: Whirlpool,Steam Shower,Double Sink,Bidet
Bathroom in Basement: 0
Rooms: Bedroom 5,Bedroom 6,Breakfast Room,Exercise Room
Basement Description: Partially Finished,Exterior Access
Other Specifics
| 3 | |
| — | |
| Circular | |
| Patio | |
| Cul-De-Sac,Landscaped,Wooded | |
| 43,460 | |
| — | |
| Full | |
| Skylight(s), Sauna/Steam Room, Bar-Wet, First Floor Bedroom, First Floor Laundry, First Floor Full Bath | |
| Range, Microwave, Dishwasher, Refrigerator, Washer, Dryer, Disposal | |
| Not in DB | |
| Street Paved | |
| — | |
| — | |
| Double Sided, Gas Log |
Tax History
| Year | Property Taxes |
|---|---|
| 2018 | $21,047 |
Contact Agent
Nearby Similar Homes
Nearby Sold Comparables
Contact Agent
Listing Provided By
john greene, Realtor

