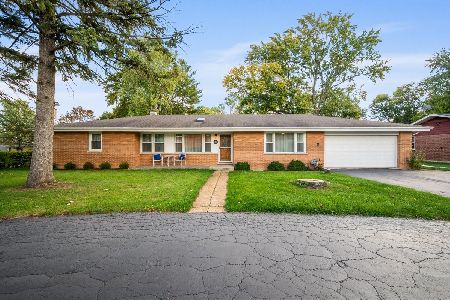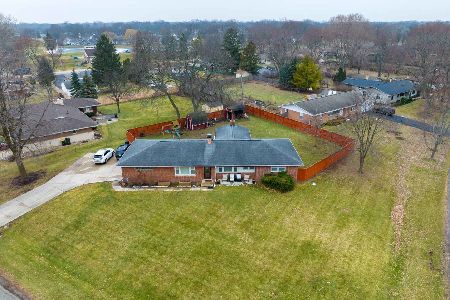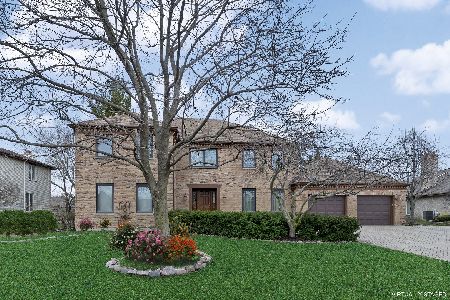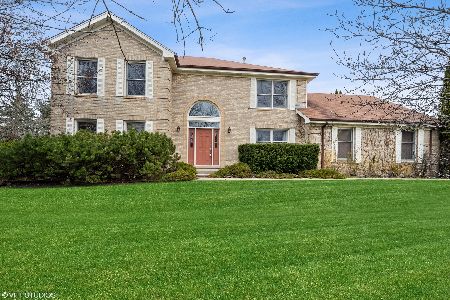301 Brian Lane, Prospect Heights, Illinois 60070
$510,000
|
Sold
|
|
| Status: | Closed |
| Sqft: | 2,300 |
| Cost/Sqft: | $228 |
| Beds: | 4 |
| Baths: | 4 |
| Year Built: | 1984 |
| Property Taxes: | $12,675 |
| Days On Market: | 3563 |
| Lot Size: | 0,46 |
Description
Prepare to be awed by this 4/5 bedroom brick ranch. No stone left unturned here! The circular drive leads to a most impressive entrance opening to large foyer..open floor plan makes entertaining a breeze! Enjoy the see-thru fireplace from your living & family rms, & the separate dining rm allows easy serving. Updated kitchen includes stainless appliances, granite counter plus eating area. Four generous-sized bedrooms... master bedroom w/beautiful custom bath & walk-in closet. Hardwood floors throughout, crown molding & lovely window coverings. Enjoy the view of the gorgeous backyard w/easily-maintained in-ground pool, patio and great summer fun! Separate building could be cabana or great storage area. Convenient entrance from garage to mud room. Continue on...Beautiful and spacious lower level complete with bedroom, bath, fireplace, bar and lots of storage. City water in this Prospect Heights location...It's easy to call this one "home". Minutes from shopping and train! A 10+!
Property Specifics
| Single Family | |
| — | |
| Ranch | |
| 1984 | |
| Full | |
| — | |
| No | |
| 0.46 |
| Cook | |
| Lake Claire Estates | |
| 0 / Not Applicable | |
| None | |
| Lake Michigan | |
| Public Sewer | |
| 09197138 | |
| 03233130030000 |
Nearby Schools
| NAME: | DISTRICT: | DISTANCE: | |
|---|---|---|---|
|
Grade School
Robert Frost Elementary School |
21 | — | |
|
Middle School
Oliver W Holmes Middle School |
21 | Not in DB | |
|
High School
Wheeling High School |
214 | Not in DB | |
Property History
| DATE: | EVENT: | PRICE: | SOURCE: |
|---|---|---|---|
| 29 Jul, 2016 | Sold | $510,000 | MRED MLS |
| 26 Apr, 2016 | Under contract | $525,000 | MRED MLS |
| 16 Apr, 2016 | Listed for sale | $525,000 | MRED MLS |
Room Specifics
Total Bedrooms: 5
Bedrooms Above Ground: 4
Bedrooms Below Ground: 1
Dimensions: —
Floor Type: Hardwood
Dimensions: —
Floor Type: Hardwood
Dimensions: —
Floor Type: Hardwood
Dimensions: —
Floor Type: —
Full Bathrooms: 4
Bathroom Amenities: —
Bathroom in Basement: 1
Rooms: Bedroom 5,Eating Area,Foyer,Mud Room,Play Room,Recreation Room,Utility Room-Lower Level,Walk In Closet
Basement Description: Finished
Other Specifics
| 2 | |
| Concrete Perimeter | |
| Asphalt,Circular | |
| Patio, Brick Paver Patio, In Ground Pool, Storms/Screens | |
| Fenced Yard | |
| 98X199X98X200 | |
| Unfinished | |
| Full | |
| Bar-Dry, Hardwood Floors, First Floor Bedroom, First Floor Full Bath | |
| Double Oven, Dishwasher, Refrigerator, Washer, Dryer, Disposal, Stainless Steel Appliance(s) | |
| Not in DB | |
| Street Lights, Street Paved | |
| — | |
| — | |
| Double Sided, Gas Log, Gas Starter |
Tax History
| Year | Property Taxes |
|---|---|
| 2016 | $12,675 |
Contact Agent
Nearby Similar Homes
Nearby Sold Comparables
Contact Agent
Listing Provided By
Baird & Warner










