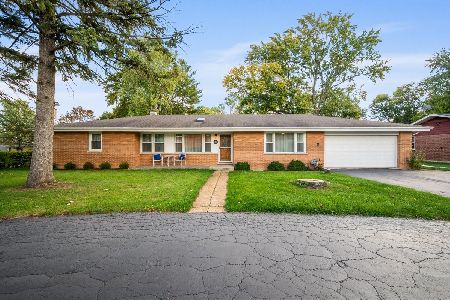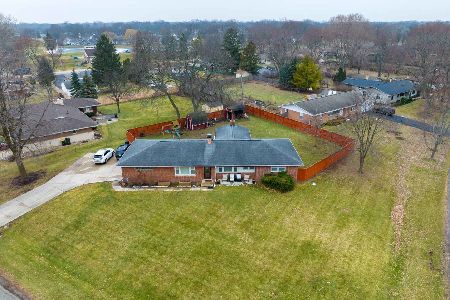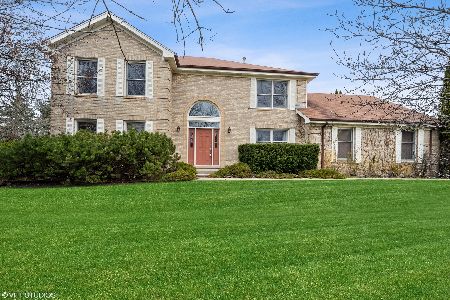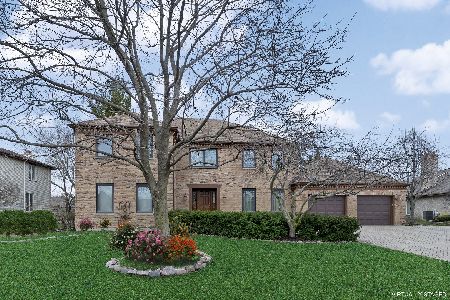303 Brian Lane, Prospect Heights, Illinois 60070
$610,000
|
Sold
|
|
| Status: | Closed |
| Sqft: | 3,291 |
| Cost/Sqft: | $205 |
| Beds: | 4 |
| Baths: | 4 |
| Year Built: | 1988 |
| Property Taxes: | $14,899 |
| Days On Market: | 2696 |
| Lot Size: | 0,46 |
Description
One of a kind state of the art residence just listed. I invite you to take a tour of this extraordinary home! This generous 5 bedroom, 4 bath home has it all. Every detail and finish was carefully considered in the design of this property. From exclusive custom cabinetry in the open chefs kitchen and garage to a master suite with a spa-like ensuite bathroom. This home expects to entertain and highlights the best of what it has to offer with a sprawling layout. The open concept Chef's kitchen features a custom bar adjacent to a welcoming family room. The 3.5 car garage was designed for an automobile aficionado as it boasts custom cabinetry with epoxy flooring and superior organization and workstation. Perfectly manicured landscapes showcase the beauty of this home and offer endless outdoor entertainment options. Please see the attached Feature Sheet that outlines all the amazing upgrades this home offers!
Property Specifics
| Single Family | |
| — | |
| Ranch | |
| 1988 | |
| Full | |
| — | |
| No | |
| 0.46 |
| Cook | |
| Lake Claire Estates | |
| 0 / Not Applicable | |
| None | |
| Lake Michigan | |
| Public Sewer | |
| 10067940 | |
| 03233130020000 |
Nearby Schools
| NAME: | DISTRICT: | DISTANCE: | |
|---|---|---|---|
|
Grade School
Robert Frost Elementary School |
21 | — | |
|
Middle School
Oliver W Holmes Middle School |
21 | Not in DB | |
|
High School
Wheeling High School |
214 | Not in DB | |
Property History
| DATE: | EVENT: | PRICE: | SOURCE: |
|---|---|---|---|
| 1 Nov, 2018 | Sold | $610,000 | MRED MLS |
| 8 Sep, 2018 | Under contract | $675,000 | MRED MLS |
| 30 Aug, 2018 | Listed for sale | $675,000 | MRED MLS |
Room Specifics
Total Bedrooms: 5
Bedrooms Above Ground: 4
Bedrooms Below Ground: 1
Dimensions: —
Floor Type: Carpet
Dimensions: —
Floor Type: Carpet
Dimensions: —
Floor Type: Carpet
Dimensions: —
Floor Type: —
Full Bathrooms: 4
Bathroom Amenities: Separate Shower,Double Sink
Bathroom in Basement: 1
Rooms: Bedroom 5,Eating Area,Storage
Basement Description: Finished
Other Specifics
| 3 | |
| Concrete Perimeter | |
| Asphalt | |
| Patio, Brick Paver Patio | |
| Landscaped | |
| 20,000 | |
| — | |
| Full | |
| Vaulted/Cathedral Ceilings, Bar-Dry, Hardwood Floors, First Floor Bedroom, First Floor Laundry, First Floor Full Bath | |
| Range, Microwave, Dishwasher, Refrigerator, Washer, Dryer, Disposal, Range Hood | |
| Not in DB | |
| Street Paved | |
| — | |
| — | |
| Gas Starter |
Tax History
| Year | Property Taxes |
|---|---|
| 2018 | $14,899 |
Contact Agent
Nearby Similar Homes
Nearby Sold Comparables
Contact Agent
Listing Provided By
Baird & Warner










