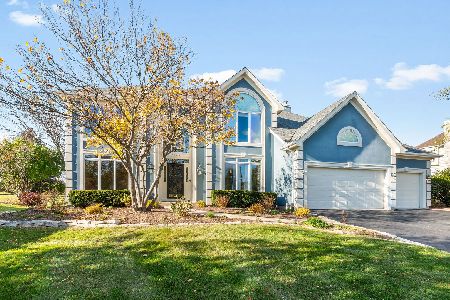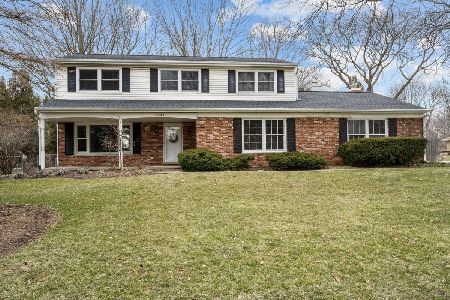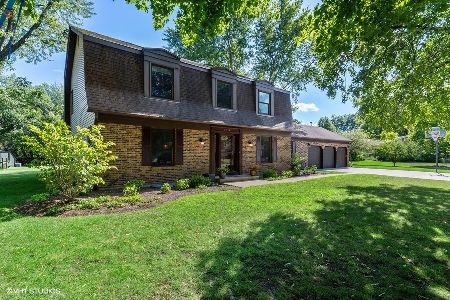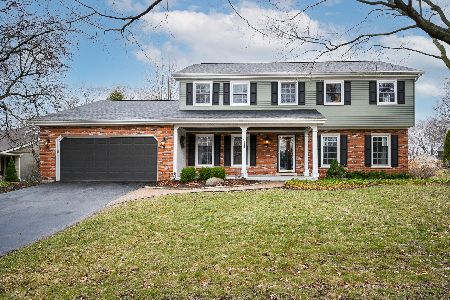301 Cambridge Drive, Geneva, Illinois 60134
$280,000
|
Sold
|
|
| Status: | Closed |
| Sqft: | 2,192 |
| Cost/Sqft: | $137 |
| Beds: | 4 |
| Baths: | 3 |
| Year Built: | 1974 |
| Property Taxes: | $6,447 |
| Days On Market: | 2355 |
| Lot Size: | 0,00 |
Description
Welcome to 301 S. Cambridge Drive..a quality built home by Keim. You'll see many custom features as you enter thru the outside iron gate to the serene, private brick-walled, iron trimmed courtyard..specially designed by the seller, the original owner. Inside, the foyer leads to a very spacious LR (25x13) which easily could be a social gathering area & space for an office/den room with dble windows.The formal, separate DR overlooks the courtyard & the adjacent eat-in kitchen features a custom buffet-style counter top with cupboards that flows into the entertainment-sized FR with FP..& outside to the lattice-accented 19x12 patio. Upstairs,4 nice sized bedrooms/closets all with two sets of windows each. En-suite MBR & full hallway bathroom. Well maintained home & mechanicals. Lrg unfinished basement waiting for your touches. Enjoy all Pepper Valley has to offer..clubhouse,tennis courts,pool,bike & walking paths. Nearby Commons & Hospital. See the potential in this wonderful custom home!
Property Specifics
| Single Family | |
| — | |
| Traditional | |
| 1974 | |
| Full | |
| — | |
| No | |
| — |
| Kane | |
| Pepper Valley | |
| 320 / Annual | |
| Clubhouse,Pool | |
| Public | |
| Public Sewer | |
| 10480655 | |
| 1204304004 |
Property History
| DATE: | EVENT: | PRICE: | SOURCE: |
|---|---|---|---|
| 15 Nov, 2019 | Sold | $280,000 | MRED MLS |
| 21 Oct, 2019 | Under contract | $299,999 | MRED MLS |
| — | Last price change | $311,950 | MRED MLS |
| 9 Aug, 2019 | Listed for sale | $311,950 | MRED MLS |
Room Specifics
Total Bedrooms: 4
Bedrooms Above Ground: 4
Bedrooms Below Ground: 0
Dimensions: —
Floor Type: Carpet
Dimensions: —
Floor Type: Carpet
Dimensions: —
Floor Type: Carpet
Full Bathrooms: 3
Bathroom Amenities: —
Bathroom in Basement: 0
Rooms: No additional rooms
Basement Description: Unfinished
Other Specifics
| 2 | |
| Concrete Perimeter | |
| Asphalt | |
| Patio, Storms/Screens | |
| — | |
| 110 X 90 | |
| Unfinished | |
| Full | |
| Vaulted/Cathedral Ceilings, Hardwood Floors | |
| Double Oven, Microwave, Dishwasher, Refrigerator, Washer, Dryer, Disposal, Built-In Oven, Range Hood | |
| Not in DB | |
| Pool, Tennis Courts, Sidewalks, Street Lights | |
| — | |
| — | |
| Wood Burning |
Tax History
| Year | Property Taxes |
|---|---|
| 2019 | $6,447 |
Contact Agent
Nearby Similar Homes
Nearby Sold Comparables
Contact Agent
Listing Provided By
Charles B. Doss & Co.










