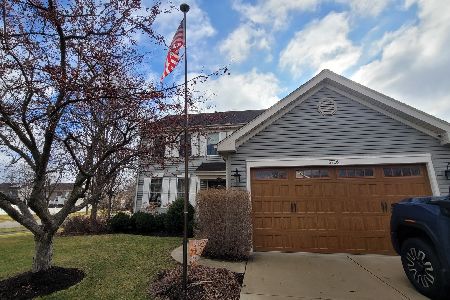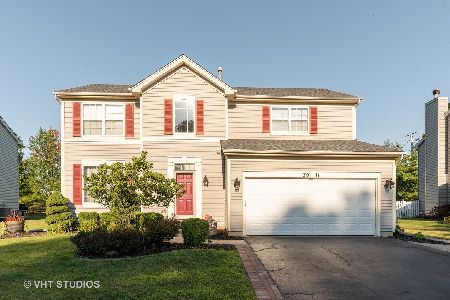3011 Shenandoah Drive, Carpentersville, Illinois 60110
$250,000
|
Sold
|
|
| Status: | Closed |
| Sqft: | 2,272 |
| Cost/Sqft: | $112 |
| Beds: | 4 |
| Baths: | 3 |
| Year Built: | 2000 |
| Property Taxes: | $7,863 |
| Days On Market: | 2601 |
| Lot Size: | 0,23 |
Description
Great floor plan~Stanford model in Shenandoah with 2 story foyer, 4 bedrooms, 2.1 baths with stubbed bath in the basement, 24 inch cabinets, newer appliances, porch addition with hot tub, large kitchen with breakfast area, master bedroom with master bath, minutes from the Spring Hill mall and Algonquin Commons, partial basement with crawl for storage, pool table is staying. new roof 12/4, fenced yard, Home awaits!
Property Specifics
| Single Family | |
| — | |
| Colonial | |
| 2000 | |
| Partial | |
| STANFORD B | |
| No | |
| 0.23 |
| Kane | |
| Shenandoah | |
| 275 / Annual | |
| None | |
| Public | |
| Public Sewer | |
| 10152285 | |
| 0317225037 |
Nearby Schools
| NAME: | DISTRICT: | DISTANCE: | |
|---|---|---|---|
|
Grade School
Liberty Elementary School |
300 | — | |
|
Middle School
Dundee Middle School |
300 | Not in DB | |
|
High School
H D Jacobs High School |
300 | Not in DB | |
Property History
| DATE: | EVENT: | PRICE: | SOURCE: |
|---|---|---|---|
| 13 Mar, 2019 | Sold | $250,000 | MRED MLS |
| 21 Jan, 2019 | Under contract | $254,900 | MRED MLS |
| 8 Dec, 2018 | Listed for sale | $254,900 | MRED MLS |
| 30 Oct, 2020 | Sold | $280,000 | MRED MLS |
| 23 Sep, 2020 | Under contract | $284,000 | MRED MLS |
| 9 Sep, 2020 | Listed for sale | $284,000 | MRED MLS |
Room Specifics
Total Bedrooms: 4
Bedrooms Above Ground: 4
Bedrooms Below Ground: 0
Dimensions: —
Floor Type: Carpet
Dimensions: —
Floor Type: Carpet
Dimensions: —
Floor Type: Carpet
Full Bathrooms: 3
Bathroom Amenities: Separate Shower
Bathroom in Basement: 0
Rooms: No additional rooms
Basement Description: Unfinished
Other Specifics
| 2 | |
| Concrete Perimeter | |
| Asphalt | |
| Patio, Porch, Hot Tub | |
| Wooded | |
| 10015 | |
| — | |
| Full | |
| Vaulted/Cathedral Ceilings, Wood Laminate Floors, Second Floor Laundry | |
| Range, Microwave, Dishwasher, Refrigerator, Washer, Dryer, Disposal, Stainless Steel Appliance(s) | |
| Not in DB | |
| Sidewalks, Street Lights, Street Paved | |
| — | |
| — | |
| — |
Tax History
| Year | Property Taxes |
|---|---|
| 2019 | $7,863 |
| 2020 | $7,262 |
Contact Agent
Nearby Similar Homes
Nearby Sold Comparables
Contact Agent
Listing Provided By
Coldwell Banker Residential Brokerage







