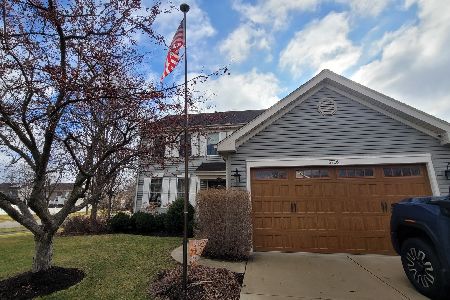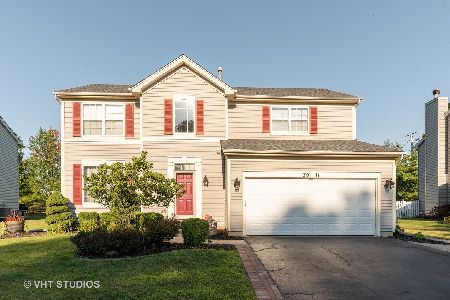3013 Shenandoah Drive, Carpentersville, Illinois 60110
$270,000
|
Sold
|
|
| Status: | Closed |
| Sqft: | 2,000 |
| Cost/Sqft: | $135 |
| Beds: | 3 |
| Baths: | 3 |
| Year Built: | 2000 |
| Property Taxes: | $6,661 |
| Days On Market: | 2764 |
| Lot Size: | 0,24 |
Description
Beautifully maintained! Pride of ownership! Great curb appeal! Covered front porch! 2-story foyer with plant shelf! Spacious family room with wood burning fireplace, custom mantle, accent lighting and wiring for surround sound opens to the bright eat-in kitchen with butcher block breakfast bar island, upgraded oak cabinetry, stainless steel appliances, tile backsplash, extra recessed lighting, pantry closet and sliding glass doors to the patio with hot tub and brick border! Oversized dining room with hardwood floors and crown molding! Flexible loft - perfect for office or sitting area! Gracious size master bedroom with vaulted ceilings, plant shelf, double closets and private bath with oversized vanity! Finished basement with rec room with built-in entertainment center, sconce lighting and wiring for surround sound! Convenient 1st floor laundry! Fenced yard! Great condition! Close to shopping!
Property Specifics
| Single Family | |
| — | |
| — | |
| 2000 | |
| Partial | |
| — | |
| No | |
| 0.24 |
| Kane | |
| Shenandoah | |
| 260 / Annual | |
| None | |
| Public | |
| Public Sewer | |
| 10000533 | |
| 0317225038 |
Property History
| DATE: | EVENT: | PRICE: | SOURCE: |
|---|---|---|---|
| 27 Aug, 2018 | Sold | $270,000 | MRED MLS |
| 3 Jul, 2018 | Under contract | $269,900 | MRED MLS |
| 28 Jun, 2018 | Listed for sale | $269,900 | MRED MLS |
Room Specifics
Total Bedrooms: 3
Bedrooms Above Ground: 3
Bedrooms Below Ground: 0
Dimensions: —
Floor Type: Carpet
Dimensions: —
Floor Type: Carpet
Full Bathrooms: 3
Bathroom Amenities: —
Bathroom in Basement: 0
Rooms: Loft,Recreation Room
Basement Description: Finished
Other Specifics
| 2 | |
| Concrete Perimeter | |
| Asphalt | |
| Patio, Hot Tub, Storms/Screens | |
| Fenced Yard | |
| 71X142X73X146 | |
| — | |
| Full | |
| Vaulted/Cathedral Ceilings, Hardwood Floors, First Floor Laundry | |
| Range, Microwave, Dishwasher, Refrigerator, Washer, Dryer, Disposal, Stainless Steel Appliance(s) | |
| Not in DB | |
| — | |
| — | |
| — | |
| Wood Burning Stove, Attached Fireplace Doors/Screen |
Tax History
| Year | Property Taxes |
|---|---|
| 2018 | $6,661 |
Contact Agent
Nearby Similar Homes
Nearby Sold Comparables
Contact Agent
Listing Provided By
RE/MAX Horizon







