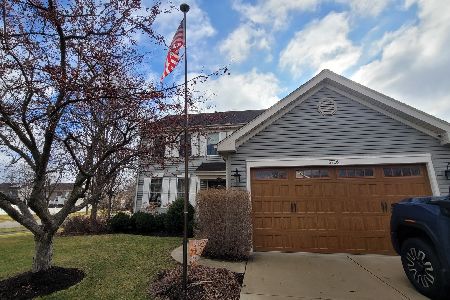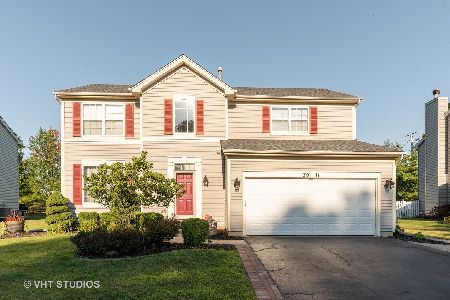3015 Shenandoah Drive, Carpentersville, Illinois 60110
$199,000
|
Sold
|
|
| Status: | Closed |
| Sqft: | 2,272 |
| Cost/Sqft: | $90 |
| Beds: | 4 |
| Baths: | 3 |
| Year Built: | 2000 |
| Property Taxes: | $7,993 |
| Days On Market: | 3865 |
| Lot Size: | 0,24 |
Description
One of the largest models in Shenandoah subdivision. Stanford model with extra bump out in kitchen eating area and family room. Adds a lot of square footage. Plenty of room for the whole family here with four bedrooms and two and half baths. Generous sized rooms. Partial basement. Master Bathroom has separate shower and garden tub. Double sinks. Hot water tank installed 2013.
Property Specifics
| Single Family | |
| — | |
| Colonial | |
| 2000 | |
| Partial | |
| STANFORD | |
| No | |
| 0.24 |
| Kane | |
| Shenandoah | |
| 260 / Annual | |
| None | |
| Public | |
| Public Sewer | |
| 08961855 | |
| 0317225039 |
Nearby Schools
| NAME: | DISTRICT: | DISTANCE: | |
|---|---|---|---|
|
Grade School
Liberty Elementary School |
300 | — | |
|
Middle School
Dundee Middle School |
300 | Not in DB | |
|
High School
H D Jacobs High School |
300 | Not in DB | |
Property History
| DATE: | EVENT: | PRICE: | SOURCE: |
|---|---|---|---|
| 27 Aug, 2010 | Sold | $190,000 | MRED MLS |
| 19 Aug, 2010 | Under contract | $207,000 | MRED MLS |
| — | Last price change | $218,000 | MRED MLS |
| 20 May, 2010 | Listed for sale | $239,900 | MRED MLS |
| 27 Jan, 2016 | Sold | $199,000 | MRED MLS |
| 20 Dec, 2015 | Under contract | $205,000 | MRED MLS |
| — | Last price change | $214,000 | MRED MLS |
| 23 Jun, 2015 | Listed for sale | $225,000 | MRED MLS |
| 11 Apr, 2018 | Sold | $260,000 | MRED MLS |
| 25 Feb, 2018 | Under contract | $264,900 | MRED MLS |
| — | Last price change | $274,900 | MRED MLS |
| 24 Jan, 2018 | Listed for sale | $274,900 | MRED MLS |
| 27 May, 2020 | Sold | $275,000 | MRED MLS |
| 11 Mar, 2020 | Under contract | $279,900 | MRED MLS |
| — | Last price change | $285,000 | MRED MLS |
| 8 Jan, 2020 | Listed for sale | $285,000 | MRED MLS |
Room Specifics
Total Bedrooms: 4
Bedrooms Above Ground: 4
Bedrooms Below Ground: 0
Dimensions: —
Floor Type: Carpet
Dimensions: —
Floor Type: Carpet
Dimensions: —
Floor Type: Carpet
Full Bathrooms: 3
Bathroom Amenities: —
Bathroom in Basement: 0
Rooms: No additional rooms
Basement Description: Unfinished
Other Specifics
| 2 | |
| Concrete Perimeter | |
| Asphalt | |
| Patio | |
| — | |
| 71 X 146 X 66 X 144 | |
| — | |
| Full | |
| — | |
| Range, Microwave, Dishwasher, Refrigerator, Washer, Dryer, Disposal | |
| Not in DB | |
| Sidewalks, Street Lights, Street Paved | |
| — | |
| — | |
| — |
Tax History
| Year | Property Taxes |
|---|---|
| 2010 | $6,521 |
| 2016 | $7,993 |
| 2018 | $7,863 |
| 2020 | $7,209 |
Contact Agent
Nearby Similar Homes
Nearby Sold Comparables
Contact Agent
Listing Provided By
RE/MAX Horizon







